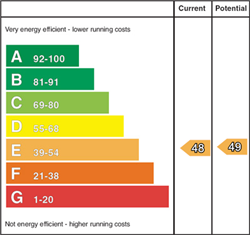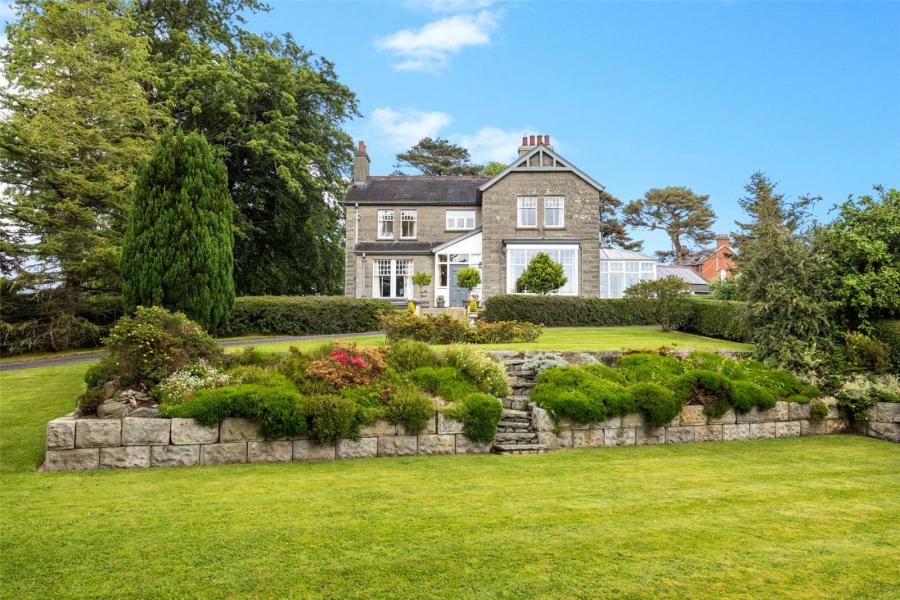4 Bed Detached House
9 Old Belfast Road
downpatrick, county down, BT30 6SG
price
£550,000

Key Features & Description
Description
'Shantallagh' is a beautifully appointed detached, Edwardian, residence located a light stroll from the centre of the historic town of Downpatrick. Originally constructed in 1908. 'Shantallagh' has been in the custodianship of the same family since its inception.
Occupying an impeccably presented grounds of circa 0.9 of an acre, providing both formal and informal garden areas, south facing views, mature trees, hedging and well stocked shrub beds, this magnificent residence has been sympathetically maintained throughout with all the original features retained, and provides a layout ideal for comfortable everyday family living with space for formal entertaining, and extending to approximately 2,500 sq ft.
On the ground floor, the accommodation comprises, an impressive entrance hall with original staircase which sets the scene for the rest of the interior, drawing room with original Oak fireplace, conservatory, sitting room with original Mahogany fireplace, formal dining room accompanied with a superb bar area, luxury Oak kitchen/ breakfast room, utility room and separate WC.
At first floor level, you are greeted by a large landing providing access to a large master bedroom with south facing views and three further well-proportioned bedrooms which are all serviced by a large family bathroom with a centrally located roll top bath in a traditional style white suite, additionally, there is also a very handy separate WC located off the rear landing.
Externally there are manicured gardens to the front and sides laid out in extensive lawns, mature trees, hedging well stocked shrub beds, vegetable garden, fruit garden, secluded courtyard patio area and range of paved pathways and patio areas. Of further note, there is a double length garage access via a large sweeping tarmac driveway with ample turning/ parking space.
All in all, a superb Edwardian property, located in a most sought after and accessible area of County Down. Viewing is by private appointment only, to arrange please contact our Newtownards branch on 02891 800700.
'Shantallagh' is a beautifully appointed detached, Edwardian, residence located a light stroll from the centre of the historic town of Downpatrick. Originally constructed in 1908. 'Shantallagh' has been in the custodianship of the same family since its inception.
Occupying an impeccably presented grounds of circa 0.9 of an acre, providing both formal and informal garden areas, south facing views, mature trees, hedging and well stocked shrub beds, this magnificent residence has been sympathetically maintained throughout with all the original features retained, and provides a layout ideal for comfortable everyday family living with space for formal entertaining, and extending to approximately 2,500 sq ft.
On the ground floor, the accommodation comprises, an impressive entrance hall with original staircase which sets the scene for the rest of the interior, drawing room with original Oak fireplace, conservatory, sitting room with original Mahogany fireplace, formal dining room accompanied with a superb bar area, luxury Oak kitchen/ breakfast room, utility room and separate WC.
At first floor level, you are greeted by a large landing providing access to a large master bedroom with south facing views and three further well-proportioned bedrooms which are all serviced by a large family bathroom with a centrally located roll top bath in a traditional style white suite, additionally, there is also a very handy separate WC located off the rear landing.
Externally there are manicured gardens to the front and sides laid out in extensive lawns, mature trees, hedging well stocked shrub beds, vegetable garden, fruit garden, secluded courtyard patio area and range of paved pathways and patio areas. Of further note, there is a double length garage access via a large sweeping tarmac driveway with ample turning/ parking space.
All in all, a superb Edwardian property, located in a most sought after and accessible area of County Down. Viewing is by private appointment only, to arrange please contact our Newtownards branch on 02891 800700.
Rooms
Entrance Porch
Steps leading to solid Teak front door, outside light.
Entrance Hall
Ceramic tiled floor, telephone point, double corniced ceiling.
Drawing Room 17'1" X 16'1" (5.2m X 4.9m)
Attractive oak fireplace with overmantle mirror, cast iron inset, open fire, slate hearth, picture rail, double corniced ceiling, feature bay window with views over Downpatrick Cricket Club, glazed doors to Conservatory.
UPVC Double Glazed Conservatory 11'1" X 9'11" (3.38m X 3.02m)
Engineered oak floor, wall light points, uPVC double glazed French doors to side. South facing views over gardens.
Sitting Room 21'5" X 13'2" (6.53m X 4.01m)
Attractive mahogany fireplace, granite inset and hearth, open fire, picture rail, double corniced ceiling, large feature bay window, South facing views over gardens.
Formal Dining Room 24'11" X 10'11" (7.6m X 3.33m)
Dado rail, bar area, wall light points.
Luxury Fitted Kitchen/ Casual Dining 16'1" X 11'10" (4.9m X 3.6m)
Single drainer sink unit with mixer taps, range of high and low level oak units, granite work surfaces, white Rayburn range cooker (decommissioned but can be reinstated) with oak pelmet surround, recess for cooker, extractor hood, integrated dishwasher, pantry cupboard, wall tiling, concealed lighting, quarry tiled floor, plumbed for American style fridge freezer.
Utility Room 16'7" X 7'3" (5.05m X 2.2m)
Belfast sink with mixer taps, range of low level units, Formica roll edge work surfaces, plumbed for washing machine, wall tiling, quarry tiled floor, tongue and groove ceiling, stable style door to rear.
Cloakroom
White suite comprising: Separate fully tiled shower cubicle with thermostatically controlled shower, pedestal wash hand basin, low flush WC, wall light points, tongue and groove ceiling.
Landing
Picture rail, double corniced ceiling, concealed Worcester gas boiler installed, views to Downpatrick Cricket Club
Master Bedroom 16'1" X 14'0" (4.9m X 4.27m)
Picture rail, double corniced ceiling, South facing views.
Bedroom 2 16'0" X 11'10" (4.88m X 3.6m)
Picture rail, double corniced ceiling.
Bedroom 3 14'2" X 8'5" (4.32m X 2.57m)
Picture rail, double corniced ceiling, South facing views.
Bedroom 4 14'2" X 8'2" (4.32m X 2.5m)
Picture rail, double corniced ceiling, access to roofspace.
Deluxe Family Bathroom
Traditional style white suite comprising: Cast iron roll top bath with ball and claw feet and chrome mixer taps, telephone hand shower over bath, separate fully tiled shower cubicle, Mira sport thermostatically controlled shower unit, wash hand basin on chrome stand, low flush WC, ceramic tiled floor, LED recessed spotlighting, extractor fan, access to roofspace, chrome towel radiator.
Seperate WC
Push button WC, wall light points.
Attached Double Length Garage 31'12" X 11'6" (9.75m X 3.5m)
White roller door, light and power, double drainer stainless steel sink unit, approached via sweeping tarmac driveway.
Garden Shed 12'8" X 7'5" (3.86m X 2.26m)
Up and over door.
Enclosed Courtyard 26'10" X 16'8" (8.18m X 5.08m)
Gate to garden, door to garage.
Concealed WC
White suite comprising: Push button WC, wash hand basin.
Log Store 9'2" X 6'9" (2.8m X 2.06m)
Garden
Manicured gardens to front and side laid out in large lawn areas, selection of mature trees, hedging and well stocked borders and flowerbeds, vegetable garden, excellent range of concrete paths and patios, paved patio area, feature stone garden walls, fencing, outside lights, outside water tap. Large sweeping tarmac driveway with turning/ parking area.
Video
Broadband Speed Availability
Potential Speeds for 9 Old Belfast Road
Max Download
1000
Mbps
Max Upload
1000
MbpsThe speeds indicated represent the maximum estimated fixed-line speeds as predicted by Ofcom. Please note that these are estimates, and actual service availability and speeds may differ.
Property Location

Mortgage Calculator
Contact Agent

Contact Simon Brien (Newtownards)
Request More Information
Requesting Info about...
9 Old Belfast Road, downpatrick, county down, BT30 6SG

By registering your interest, you acknowledge our Privacy Policy

By registering your interest, you acknowledge our Privacy Policy



































































