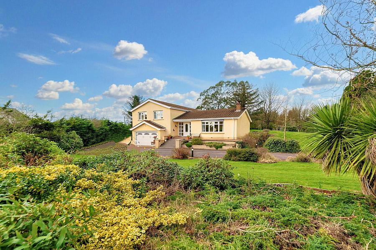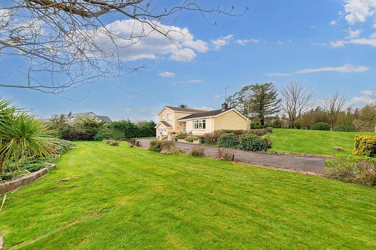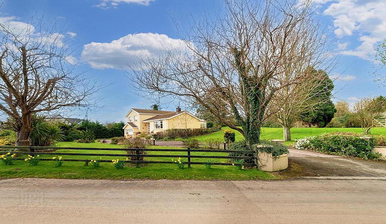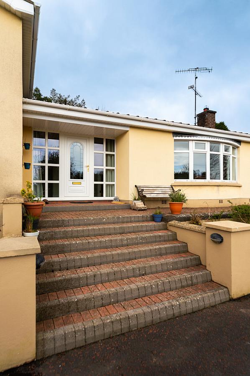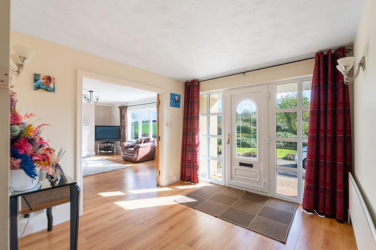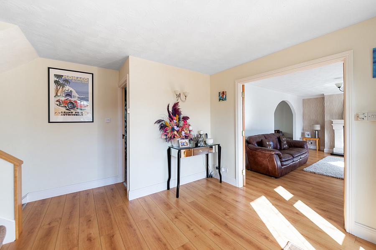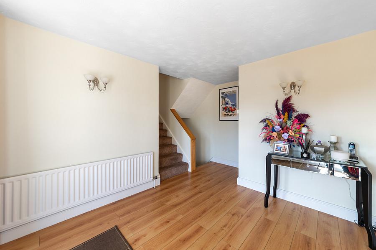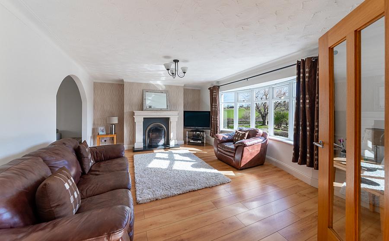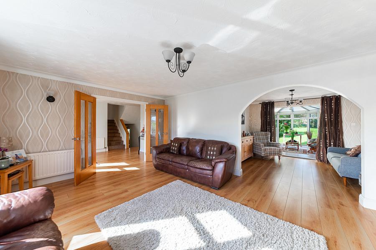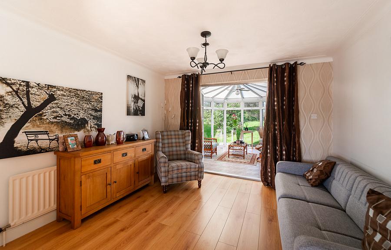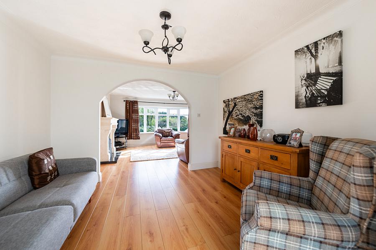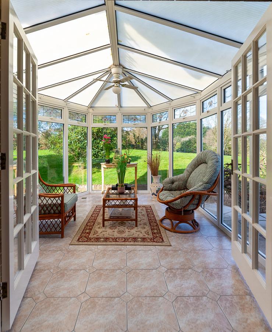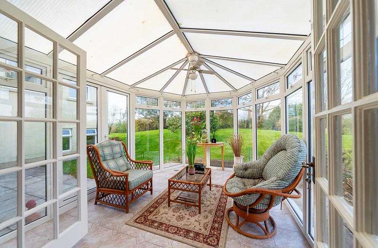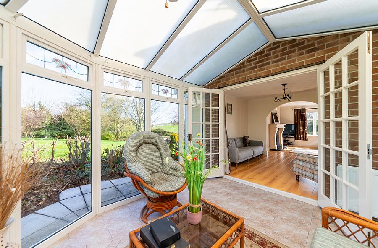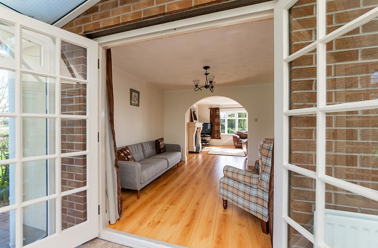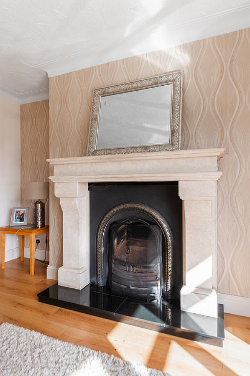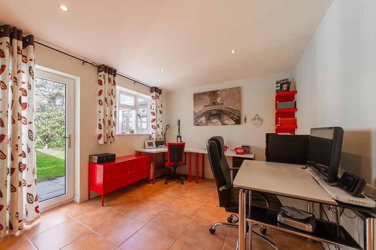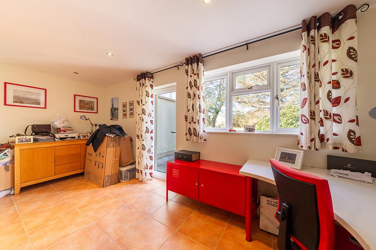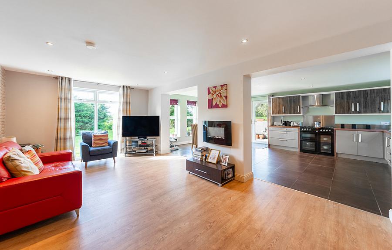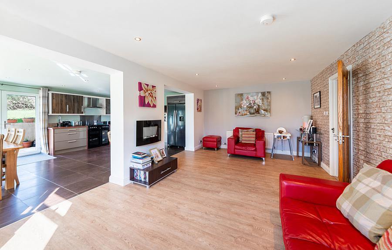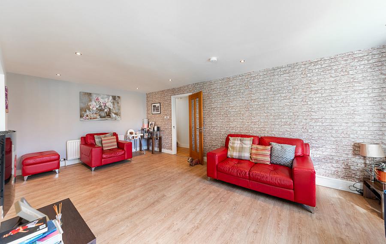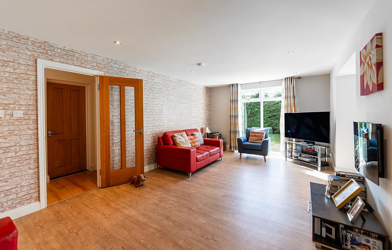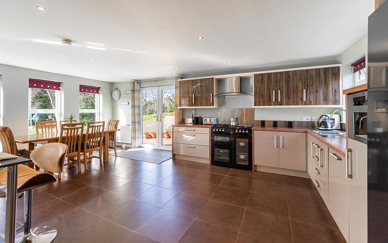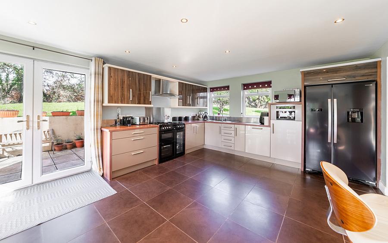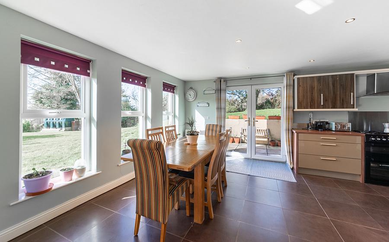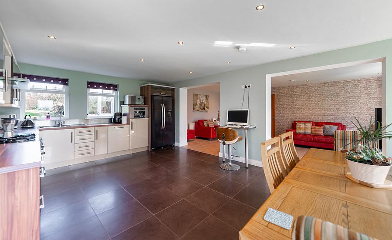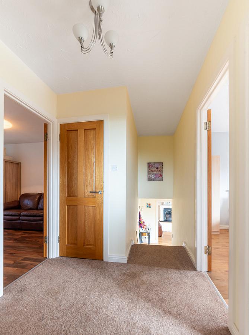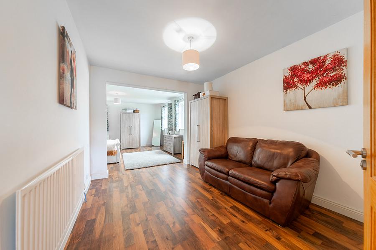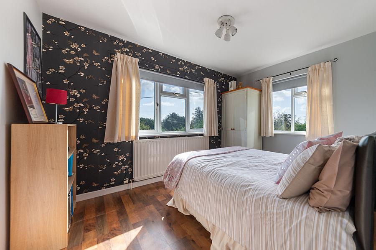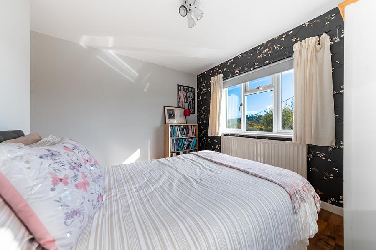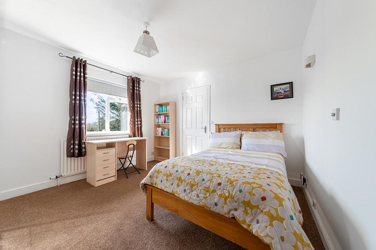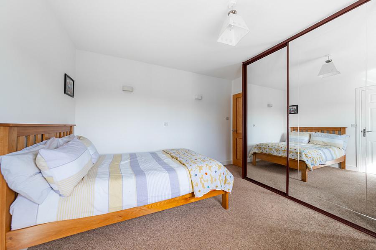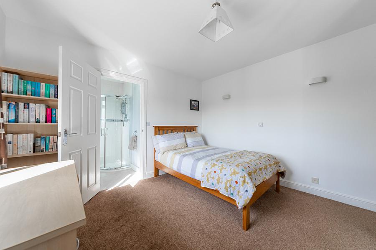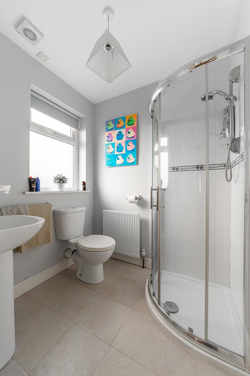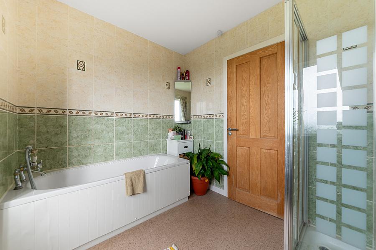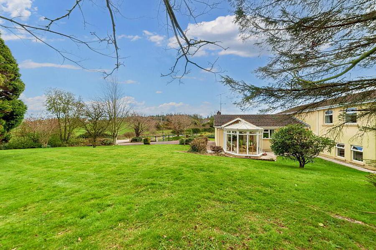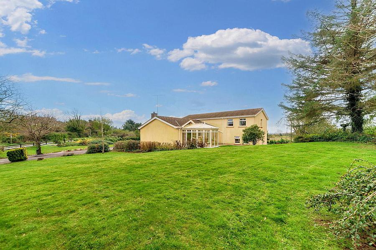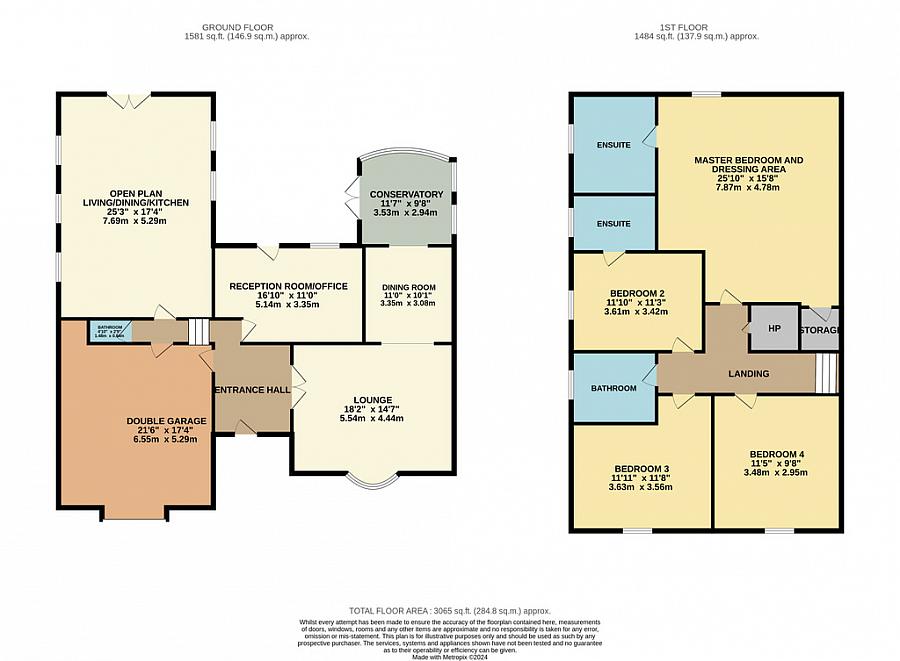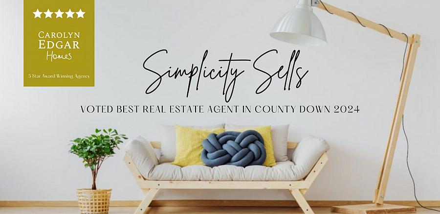4 Bed Detached House
24 Crossgar Road East
Downpatrick, BT30 9ER
offers in region of
£420,000
- Status For Sale
- Property Type Detached
- Bedrooms 4
- Bathrooms 3
-
Stamp Duty
Higher amount applies when purchasing as buy to let or as an additional property£11,000 / £32,000*
Key Features & Description
Spacious and Contemporary Detached Home on Circa Half Acre Site
In Semi-Rural Local Minutes' Drive to Crossgar and Local Amenities
Split Over Three Levels
Four Bedrooms, Two with Ensuite, Master with Dressing Room
Three Receptions Plus Conservatory
Possible Fifth Bedroom or Home Office
Large Lounge Area with Sandstone Fireplace
Luxury Open Plan Kitchen with Casual Dining with Spacious Family Room
Integrated Garage with Electric Roller Doors
OFCH
Description
Nestled down a quiet road in a secluded semi-rural location this splendid property is brimming with modern and contemporary style, the layout thoughtfully designed to provide versatile living with an abundance of space and elegance. Set on a large private mature site of 0.6 acre in an idyllic location the property is within easy reach of Balloo, Saintfield and Ballygowan with many popular schools and amenities close at hand as well as a wealth of opportunities to enjoy the great outdoors. The property is split over three levels and comprises of bright entrance hall, large living room with fabulous garden views, the open fireplace creating a warm and inviting atmosphere, leading on to the dining area which opens up to spacious conservatory overlooking extensive rear gardens, the second large reception room currently used a home office could easily be used as a fifth bedroom providing flexible living accommodation whatever your family needs.
The lower level comprises of sleek and modern luxury open plan kitchen with double doors out to the paved sun terrace and is equipped with integrated, up-to-date appliances, including range cooker, American fridge freezer and handy coffee machine perfectly in reach of the well-placed workstation! The casual dining area overlooks the well-maintained gardens and flows into the large family room flooded with plenty of natural light, with feature wall mounted fireplace adding a touch of elegance and is the perfect place to entertain. Additionally, there is a downstairs bathroom and convenient access to the large double garage with electric roller doors.
On the upper level, you will find four beautifully presented double bedrooms, all thoughtfully designed and decorated, two of which boasts their own ensuite the impressive master bedroom with fabulous spacious dressing area and ensuite bathroom in addition to separate family bathroom on this level.
Outside, the property sits on a private and mature site, surrounded by lush greenery and large tarmacked driveway providing ample space for parking for several cars, horse lorry or boat. Offering luxurious and contemporary living with its spacious interior, beautiful gardens, and tranquil location this is a perfect opportunity for those seeking a peaceful and stylish home in a semi-rural setting away from the hustle and bustle of everyday life.
Nestled down a quiet road in a secluded semi-rural location this splendid property is brimming with modern and contemporary style, the layout thoughtfully designed to provide versatile living with an abundance of space and elegance. Set on a large private mature site of 0.6 acre in an idyllic location the property is within easy reach of Balloo, Saintfield and Ballygowan with many popular schools and amenities close at hand as well as a wealth of opportunities to enjoy the great outdoors. The property is split over three levels and comprises of bright entrance hall, large living room with fabulous garden views, the open fireplace creating a warm and inviting atmosphere, leading on to the dining area which opens up to spacious conservatory overlooking extensive rear gardens, the second large reception room currently used a home office could easily be used as a fifth bedroom providing flexible living accommodation whatever your family needs.
The lower level comprises of sleek and modern luxury open plan kitchen with double doors out to the paved sun terrace and is equipped with integrated, up-to-date appliances, including range cooker, American fridge freezer and handy coffee machine perfectly in reach of the well-placed workstation! The casual dining area overlooks the well-maintained gardens and flows into the large family room flooded with plenty of natural light, with feature wall mounted fireplace adding a touch of elegance and is the perfect place to entertain. Additionally, there is a downstairs bathroom and convenient access to the large double garage with electric roller doors.
On the upper level, you will find four beautifully presented double bedrooms, all thoughtfully designed and decorated, two of which boasts their own ensuite the impressive master bedroom with fabulous spacious dressing area and ensuite bathroom in addition to separate family bathroom on this level.
Outside, the property sits on a private and mature site, surrounded by lush greenery and large tarmacked driveway providing ample space for parking for several cars, horse lorry or boat. Offering luxurious and contemporary living with its spacious interior, beautiful gardens, and tranquil location this is a perfect opportunity for those seeking a peaceful and stylish home in a semi-rural setting away from the hustle and bustle of everyday life.
Broadband Speed Availability
Potential Speeds for 24 Crossgar Road East
Max Download
1800
Mbps
Max Upload
220
MbpsThe speeds indicated represent the maximum estimated fixed-line speeds as predicted by Ofcom. Please note that these are estimates, and actual service availability and speeds may differ.
Property Location

Mortgage Calculator
Contact Agent

Contact Carolyn Edgar Homes
Request More Information
Requesting Info about...
24 Crossgar Road East, Downpatrick, BT30 9ER
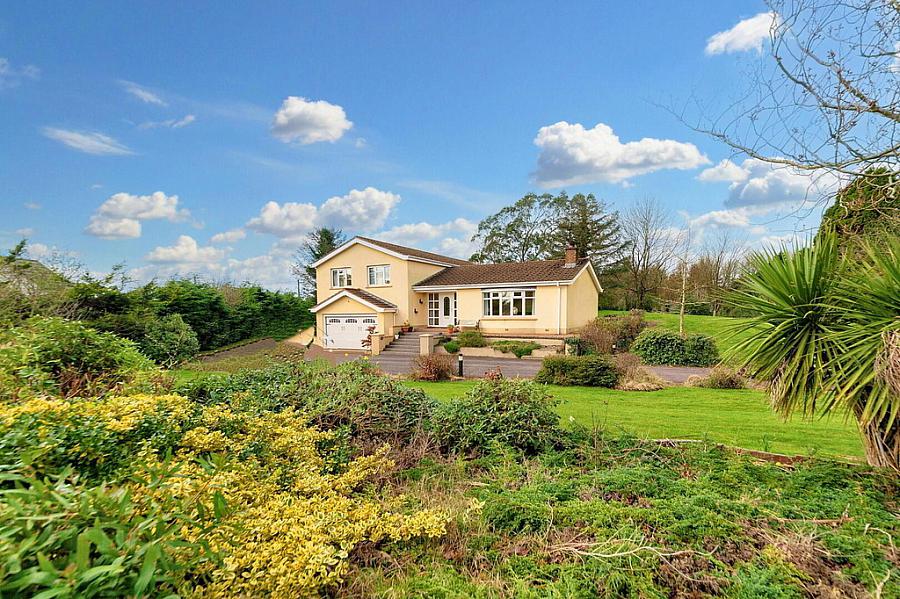
By registering your interest, you acknowledge our Privacy Policy

By registering your interest, you acknowledge our Privacy Policy

