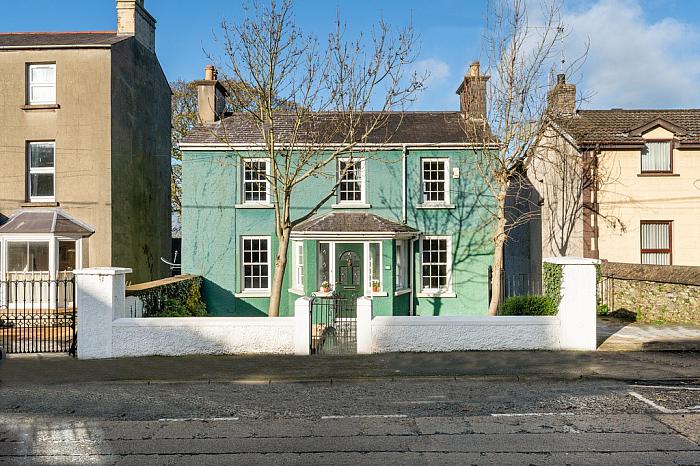3 Bed Detached House
'victorian Villas' 118 Saul Street
downpatrick, BT30 6NJ
offers in region of
£239,950
- Status Sale Agreed
- Property Type Detached
- Bedrooms 3
- Receptions 2
- Bathrooms 1
-
Stamp Duty
Higher amount applies when purchasing as buy to let or as an additional property£2,299 / £14,297*
Key Features & Description
Delightful Period Property Dating Back to 1790
Full of Character with Many Original Period Features
Set on Extensive Site with Wooded Gardens to Rear of approx. 0.25 Acres
Set over Three Floors with Spacious and Versatile Accommodation
Conveniently Located to Many Sought-after Schools and Local Amenities
Three Double Bedrooms
Dual Aspect Dining Room with Original Feature Open Fireplace
Lounge with Wood Burning Stove Overlooking Rear Courtyard and Gardens
Kitchen with Aga stove, Pantry, and Separate Scullery Kitchen
Courtyard with Access to Charming Outbuildings, Elevated Sun Terrace and Wooded Rear Gardens
OFCH
Description
This extraordinary property, rich in history and charm dates back to 1790 and is set on a generous 0.25-acre plot with fabulous mature Victorian gardens to the rear with several original outbuildings further enhancing the charm of this property. Spanning over three floors, offering a unique blend of historical features and modern comforts with many period details, including beautiful window shutters adding character and a touch of elegance, original fireplaces, and concealed maids' room the property is set in prime location only minutes' walk to the bustling town centre and local schools. As you enter, you'll be greeted by a welcoming hallway that sets the tone for the rest of this remarkable property. This floor also boasts a spacious dining room, complete with a feature fireplace that adds warmth and character to those special gatherings. The large, light-filled windows with original shutters allow natural light to flood in, creating a cozy and inviting atmosphere. You'll also find a conveniently located bedroom on this level with built in robes and fabulous views over the gardens, providing versatility and easy accessibility. Moving upstairs, you'll discover two more double bedrooms both dual aspect with original shutters, adding a touch of nostalgia, with picturesque views over the gardens and built -in robes providing ample storage space. For convenience the family bathroom is on split-level landing between the ground and first floor.
The lower-level floor hosts a quaint but well-equipped kitchen, complete with an Aga range, pantry and separate scullery, providing that always needed extra storage. The lounge with fabulous inglenook fireplace and wood burning stove overlooks the sunny rear courtyard and gardens, creating a serene environment for relaxation and entertainment.
Externally to the front of the property are private gated gardens with off street secure car parking to the side and fabulous mature private wooded gardens to the rear with elevated sun terrace, this vast outdoor space is perfect for families, offering ample room for children to play and explore.
This extraordinary property, rich in history and charm dates back to 1790 and is set on a generous 0.25-acre plot with fabulous mature Victorian gardens to the rear with several original outbuildings further enhancing the charm of this property. Spanning over three floors, offering a unique blend of historical features and modern comforts with many period details, including beautiful window shutters adding character and a touch of elegance, original fireplaces, and concealed maids' room the property is set in prime location only minutes' walk to the bustling town centre and local schools. As you enter, you'll be greeted by a welcoming hallway that sets the tone for the rest of this remarkable property. This floor also boasts a spacious dining room, complete with a feature fireplace that adds warmth and character to those special gatherings. The large, light-filled windows with original shutters allow natural light to flood in, creating a cozy and inviting atmosphere. You'll also find a conveniently located bedroom on this level with built in robes and fabulous views over the gardens, providing versatility and easy accessibility. Moving upstairs, you'll discover two more double bedrooms both dual aspect with original shutters, adding a touch of nostalgia, with picturesque views over the gardens and built -in robes providing ample storage space. For convenience the family bathroom is on split-level landing between the ground and first floor.
The lower-level floor hosts a quaint but well-equipped kitchen, complete with an Aga range, pantry and separate scullery, providing that always needed extra storage. The lounge with fabulous inglenook fireplace and wood burning stove overlooks the sunny rear courtyard and gardens, creating a serene environment for relaxation and entertainment.
Externally to the front of the property are private gated gardens with off street secure car parking to the side and fabulous mature private wooded gardens to the rear with elevated sun terrace, this vast outdoor space is perfect for families, offering ample room for children to play and explore.
Broadband Speed Availability
Potential Speeds for 'victorian Villas' 118 Saul Street
Max Download
1800
Mbps
Max Upload
1000
MbpsThe speeds indicated represent the maximum estimated fixed-line speeds as predicted by Ofcom. Please note that these are estimates, and actual service availability and speeds may differ.
Property Location

Mortgage Calculator
Contact Agent

Contact Carolyn Edgar Homes
Request More Information
Requesting Info about...
'victorian Villas' 118 Saul Street, downpatrick, BT30 6NJ

By registering your interest, you acknowledge our Privacy Policy

By registering your interest, you acknowledge our Privacy Policy


































