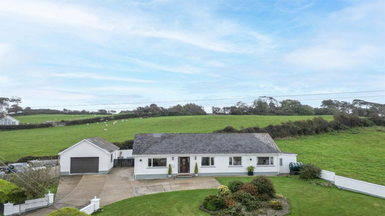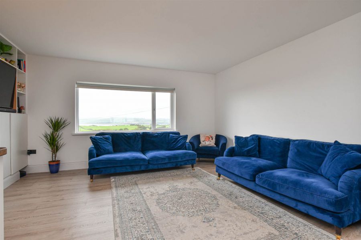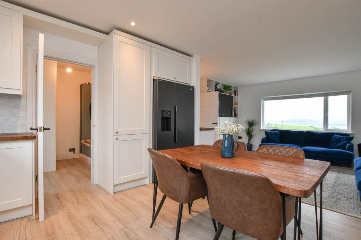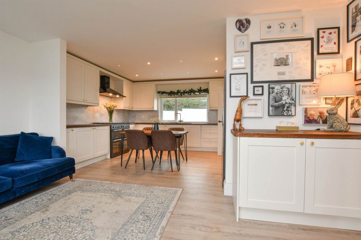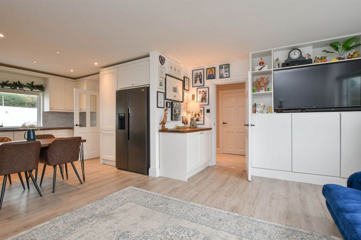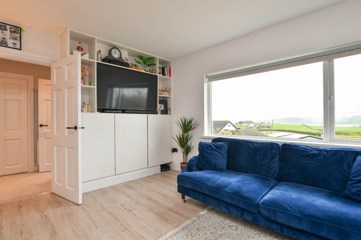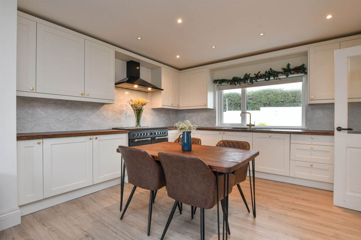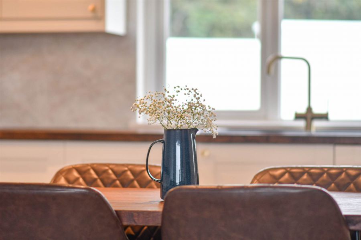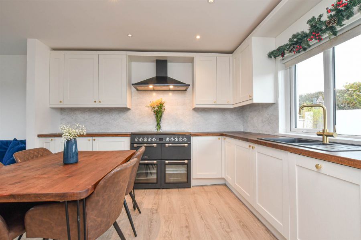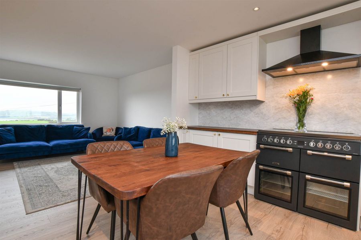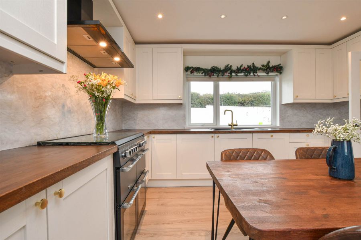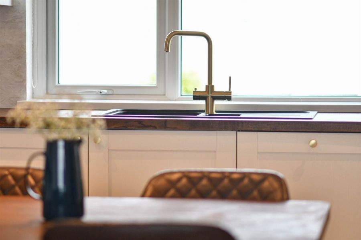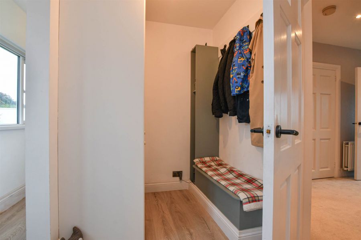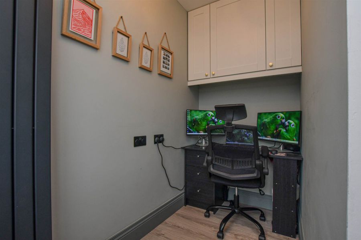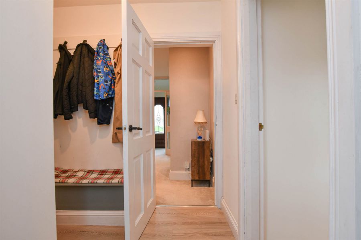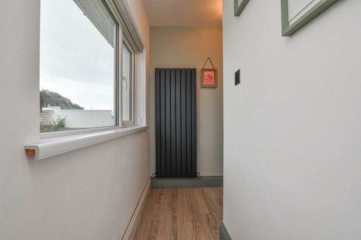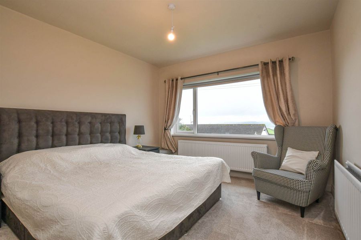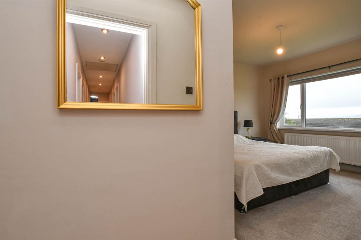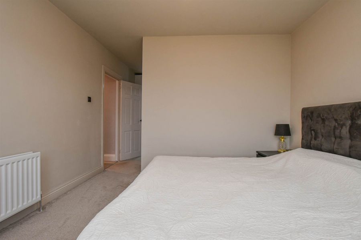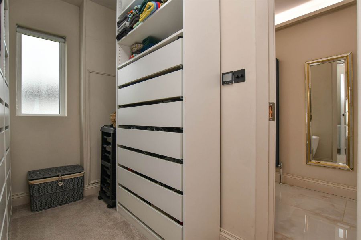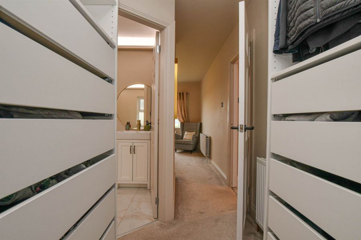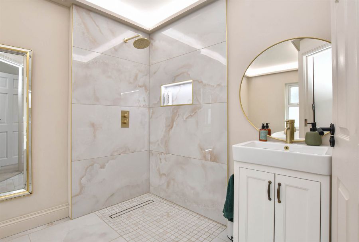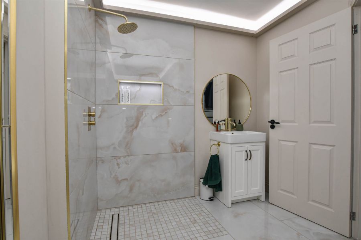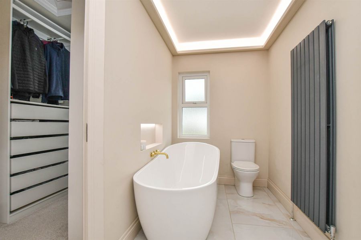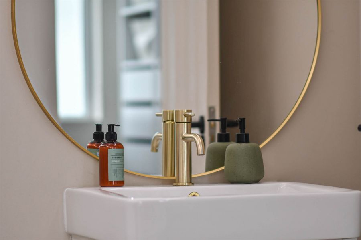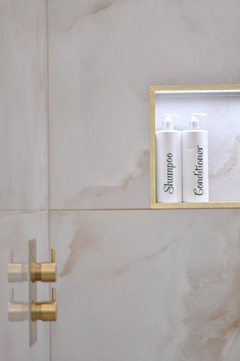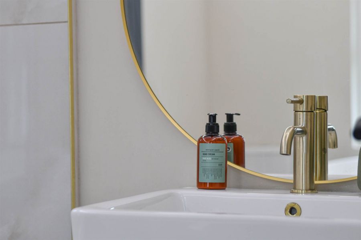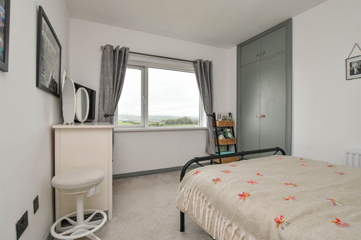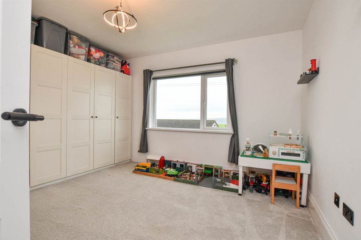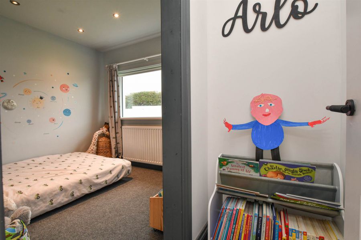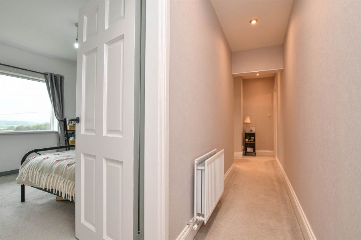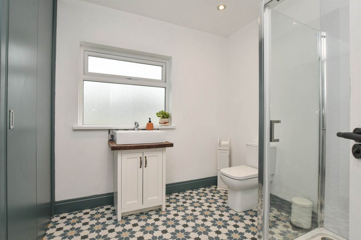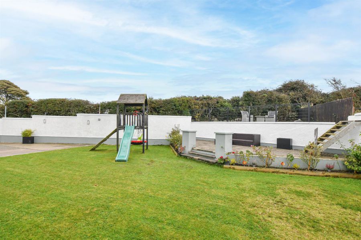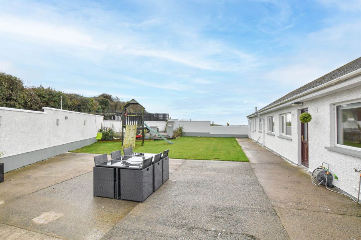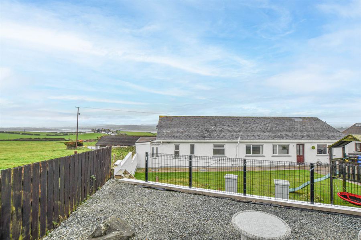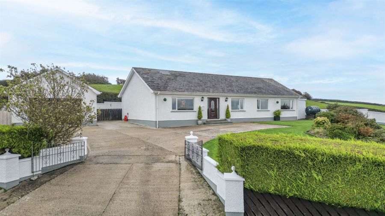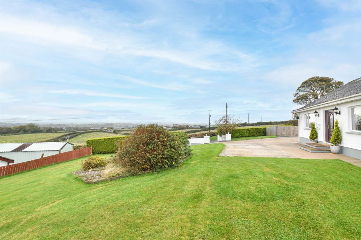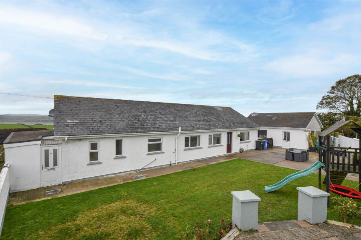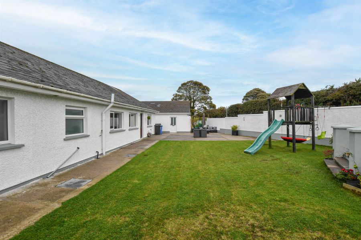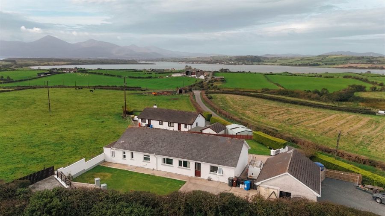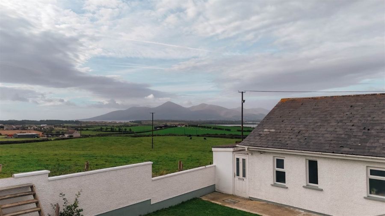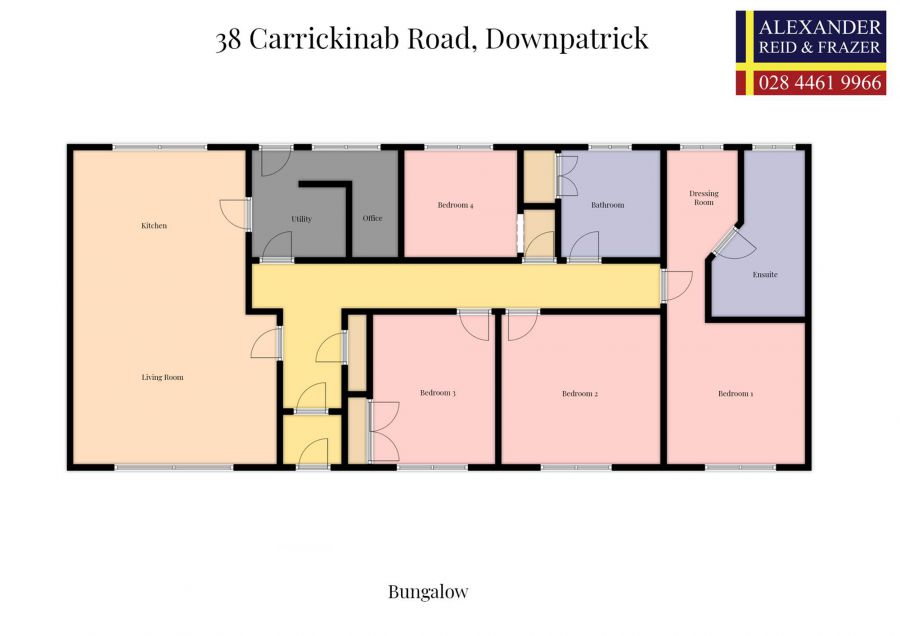4 Bed Detached House
38 Carricknab Road
Downpatrick, BT30 8DE
asking price
£350,000
- Status For Sale
- Property Type Detached
- Bedrooms 4
- Receptions 1
- Heating Oil
-
Stamp Duty
Higher amount applies when purchasing as buy to let or as an additional property£7,500 / £25,000*
Key Features & Description
Magical Mourne Mountain views from almost every room
Beautifully renovated and redesigned throughout
Open-plan kitchen, living and dining area with panoramic views
Four spacious bedrooms
Exquisiteprimary suite with the most gorgoues bathroom ensuite
Practical boot room and separate study
Generous gardens with rural outlook
Detached double garage
Description
A beautifully re imagined home with breathtaking views of the Mourne
Mountains Set against the spectacular backdrop of the Mourne Mountains,
this stunning home captures magical views from almost e every room. Thoughtfully
renovated and redesigned, 38 Carricknab Road offers a perfect blend of modern
elegance, comfort, and countryside charm. At the heart of the home is a
beautiful open-plan kitchen, living, and dining area a bright, welcoming space
designed to take full advantage of the panoramic views. E every detail has been
carefully considered to create a home that"s both stylish and practical.The
property also features a spacious boot room, a dedicated study, and four
generous bedrooms, including a luxurious primary suite with a walk-in wardrobe
and a beautifully appointed ensuite. The main bathroom is a true show-piece one
of the most exquisite we have seen, offering a spa-like sense of
relaxation.Outside, the mature gardens provide plenty of space to enjoy the
peace and beauty of the surroundings, while a detached double garage offers
excellent storage and flexibility.This is a home that perfectly balances
modern design with rural tranquility, where every window frames a view worth
pausing for.
A beautifully re imagined home with breathtaking views of the Mourne
Mountains Set against the spectacular backdrop of the Mourne Mountains,
this stunning home captures magical views from almost e every room. Thoughtfully
renovated and redesigned, 38 Carricknab Road offers a perfect blend of modern
elegance, comfort, and countryside charm. At the heart of the home is a
beautiful open-plan kitchen, living, and dining area a bright, welcoming space
designed to take full advantage of the panoramic views. E every detail has been
carefully considered to create a home that"s both stylish and practical.The
property also features a spacious boot room, a dedicated study, and four
generous bedrooms, including a luxurious primary suite with a walk-in wardrobe
and a beautifully appointed ensuite. The main bathroom is a true show-piece one
of the most exquisite we have seen, offering a spa-like sense of
relaxation.Outside, the mature gardens provide plenty of space to enjoy the
peace and beauty of the surroundings, while a detached double garage offers
excellent storage and flexibility.This is a home that perfectly balances
modern design with rural tranquility, where every window frames a view worth
pausing for.
Rooms
PORCH
OPEN PLAN KITCHEN/DINING/LOUNGE
LOUNGE: 15' 10" X 11' 10" (4.83m X 3.61m)
A beautiful room with the most breathtaking views of the Mourne Mountains, open plan design into the dining and kitchen. Entertainment wall for television and storage..
KITCHEN: 13' 6" X 12' 4" (4.11m X 3.76m)
A stunning kitchen with integrated appliances. Dinign space and acces to the boot room
BOOT ROOM 8' 6" X 7' 6" (2.59m X 2.29m)
Boot room designed for the cloaks storage, rear office
Study 8' 6" X 3' 11" (2.59m X 1.19m)
PRIMARY BEDROOM WITH WALK IN WARDROBE AND ENSUITE BATHROOM 11' 2" X 10' 11" (3.40m X 3.33m)
With gorgeous views over the Mourne Mountains
WALK IN WARDROBE 8' 7" X 5' 10" (2.62m X 1.78m)
Built in bespoke units
ENSUITE BATHROOM: 12' 7" X 7' 7" (3.84m X 2.31m)
This could be the prettiest bathroom designed, with its free standing bath and gold furnishing, double shower cubicle with gold furnishings, stunning tiling and wash hand basin.
BEDROOM (2): 12' 11" X 11' 10" (3.94m X 3.61m)
BEDROOM (3): 11' 10" X 9' 8" (3.61m X 2.95m)
BEDROOM (4): 8' 6" X 9' 0" (2.59m X 2.74m)
SHOWER ROOM:
MOdern shower room
GARAGE:
Detached double garage with rear area for gym. Idlea for conversion for airbnb or annex.
Mature gardens which have recently been landscaped to have neatly presented front and rear lawns, concrete yard area.
Broadband Speed Availability
Potential Speeds for 38 Carricknab Road
Max Download
1800
Mbps
Max Upload
220
MbpsThe speeds indicated represent the maximum estimated fixed-line speeds as predicted by Ofcom. Please note that these are estimates, and actual service availability and speeds may differ.
Property Location

Mortgage Calculator
Directions
.
Contact Agent

Contact Alexander Reid & Frazer
Request More Information
Requesting Info about...
38 Carricknab Road, Downpatrick, BT30 8DE
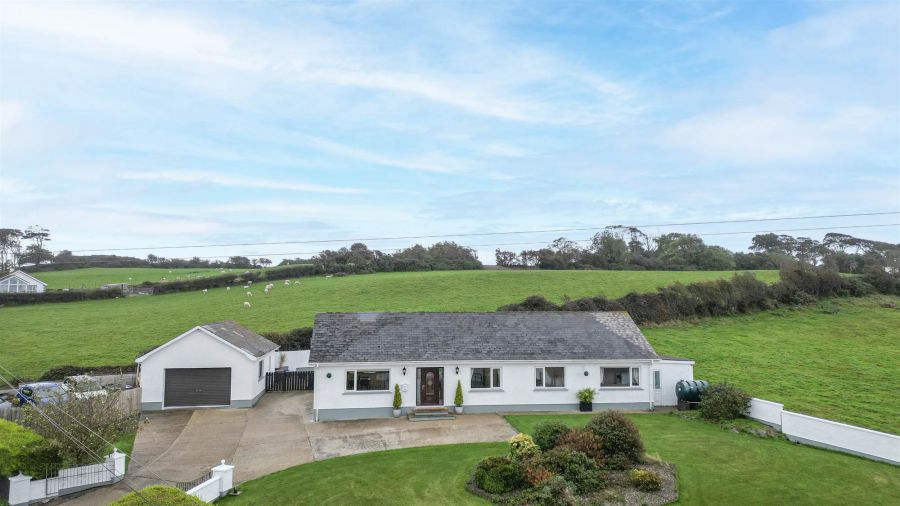
By registering your interest, you acknowledge our Privacy Policy

By registering your interest, you acknowledge our Privacy Policy

