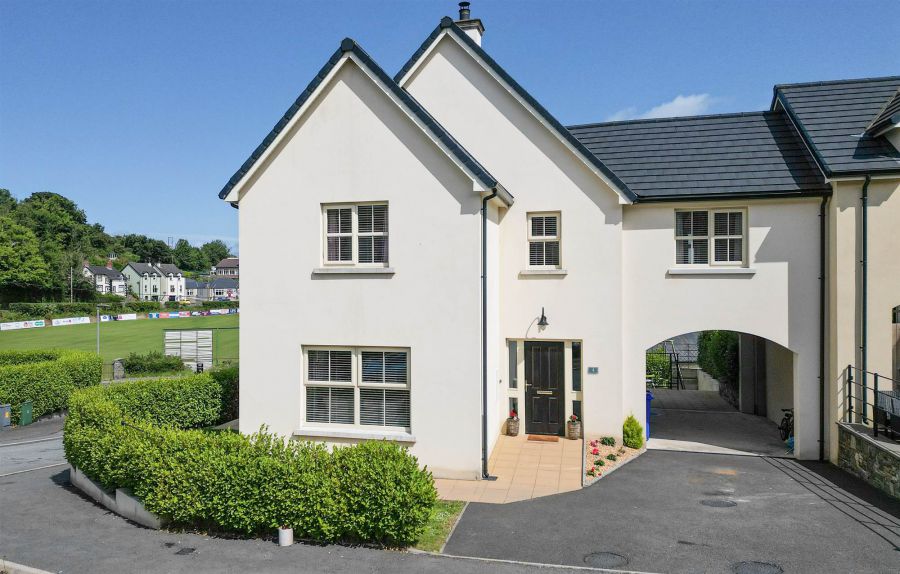4 Bed Semi-Detached House
4 Strangford Manor
strangford road, downpatrick, BT30 6HA
offers in the region of
£295,000

Key Features & Description
Modern semi-detached home in popular location
Bright and spacious lounge with feature fireplace
Stylish open-plan kitchen/dining/living area with integrated appliances
Four well-sized bedrooms, including a principal bedroom with ensuite
Tarmac driveway providing off-street parking and car port
Close to Downpatrick Cricket Club, scenic Quoile River walks and local schools
Description
Rooms
ENTRANCE HALL:
pvc entrance door with side glazed panels, tiled floor, cloakroom, radiator
LOUNGE: 15' 8" X 13' 0" (4.7800m X 3.9600m)
feature open fireplace with stove and tiled hearth, recessed lighting, tiled floor, radiator
KITCHEN / DINING: 17' 2" X 16' 9" (5.2300m X 5.1100m)
range of high and low level units with complimentary work-top, island unit, integrated appliances to include caramic hob and oven with extractor fan above, dishwasher, 1 1/2 bowl sink unit, recess for american style fridge/freezer, recessed lighting, double doors to patio area, tiled floor, radiator
UTILITY ROOM: 7' 9" X 7' 0" (2.3600m X 2.1300m)
low level units with complimentary work-top, recesses for washing machine and tumble dryer, tiled floor, radiator
DOWNSTAIRS WC:
with semi-pedestal wash hand basin, low level wc, tiled floor, radiator
LANDING:
feature staircase with glass balustrade and chrome hand rail, recessed lighting, radiator
BEDROOM (1): 13' 2" X 12' 4" (4.0100m X 3.7600m)
recessed lighting, laminate flooring, radiator
ENSUITE SHOWER ROOM:
white suite to comprise of wet room style shower cubicle, vanity unit with wash hand basin, low level wc, partial wall tiling, tiled floor, chrome towel rail
BEDROOM (2): 14' 2" X 13' 0" (4.3200m X 3.9600m)
recessed lighting, laminate flooring, radiator
BEDROOM (3): 11' 4" X 10' 10" (3.4500m X 3.3000m)
built-in wardrobe, mirrored sliding wardrobes, laminate flooring, radiator
BEDROOM (4): 11' 4" X 9' 11" (3.4500m X 3.0200m)
laminate flooring, radiator
BATHROOM:
white suite to comprise of panel bath with splasback tiling, shower cubicle, vanity unit with wash hand basin, low level wc, recessed lighting, tiled floor, chrome towel rail
corner site with neat tarmac drive to front leading to covered car port area, neat lawned gardens enveloping the property with paved walkway and patio area, neat boundary hedgerow
Broadband Speed Availability
Potential Speeds for 4 Strangford Manor
Max Download
1000
Mbps
Max Upload
1000
MbpsThe speeds indicated represent the maximum estimated fixed-line speeds as predicted by Ofcom. Please note that these are estimates, and actual service availability and speeds may differ.
Property Location

Mortgage Calculator
Directions
Located just off Strangford Road
Contact Agent

Contact Alexander Reid & Frazer
Request More Information
Requesting Info about...
4 Strangford Manor, strangford road, downpatrick, BT30 6HA

By registering your interest, you acknowledge our Privacy Policy

By registering your interest, you acknowledge our Privacy Policy




































