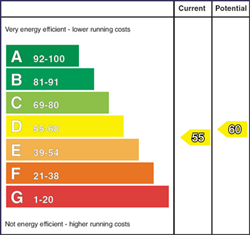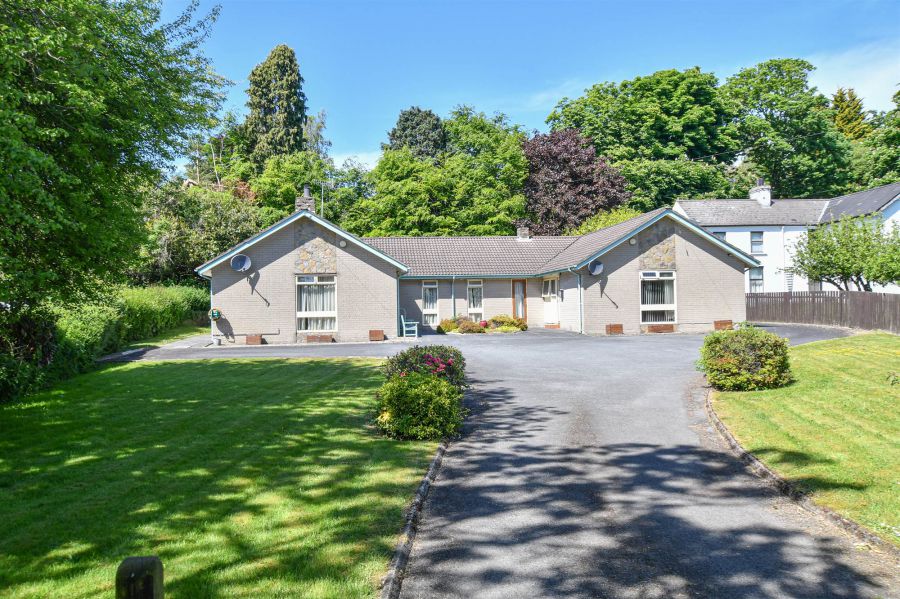ENTRANCE PORCH:
WASHROOM:
wash hand basin, radiator, separate wc
OPEN PLAN RECEPTION HALL/LIVING/DINING: 22' 7" X 16' 3" (6.88m X 4.95m)
(at widest points), tongue and groove ceiling with recessed lighting, radiator
SITTING ROOM: 13' 10" X 12' 0" (4.22m X 3.66m)
feature stone fireplace with tiled hearth, tongue & groove ceiling, radiator
KITCHEN/DINING: 18' 3" X 9' 11" (5.56m X 3.02m)
high and low level units with complimentary work-top, sink unit, integral double oven/microwave, recess for dishwasher, radiator
UTILITY ROOM: 7' 2" X 5' 11" (2.18m X 1.80m)
units with complimentary work-top, single drainer stainless steel sink unit, recess for fridge/freezer and washing machine, radiator
REAR HALLWAY:
with storage and separate wc
BEDROOM (1): 12' 5" X 11' 0" (3.78m X 3.35m)
with built-in wardrobes with integral wash hand basin, recessed lighting, radiator
BEDROOM (2): 12' 0" X 10' 6" (3.66m X 3.20m)
built-in wardrobes with integral wash hand basin, recessed lighting, radiator
BEDROOM (3): 12' 0" X 10' 4" (3.66m X 3.15m)
built-in wardrobes with integral wash hand basin, recessed lighting, radiator
BEDROOM (4): 11' 7" X 7' 5" (3.53m X 2.26m)
built-in wardrobes with integral wash hand basin, recessed lighting, radiator
BATHROOM:
white suite to comprise of corner bath, separate shower cubicle, pedestal wash hand basin, bidet, fully tiled walls, tongue & groove ceiling and recessed lighting, radiator
DOUBLE GARAGE: 21' 4" X 18' 2" (6.50m X 5.54m)
with up and over door, oil fired boiler, power and light
ENTRANCE HALL:
LIVING ROOM: 11' 4" X 9' 10" (3.45m X 3.00m)
radiator
BEDROOM (1): 14' 0" X 9' 11" (4.27m X 3.02m)
built-in wardrobes, radiator
BATHROOM:
to comprise of panel bath with electric shower above, pedestal wash hand basin, low level wc, tongue & groove ceiling, tiled walls, radiator
KITCHEN: 9' 10" X 8' 2" (3.00m X 2.49m)
range of high and low level units with complimentary worktop, double drainer stainless steel sink unit. recesses for fridge/freezer and cooker, partial wall tiling, radiator
REAR HALLWAY:
Mature gardens with neat lawns to front, generous parking area and paved forecourt with central flowerbed all to the front, neat paved patio and tarmac area to rear




