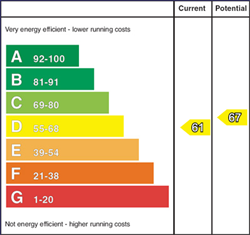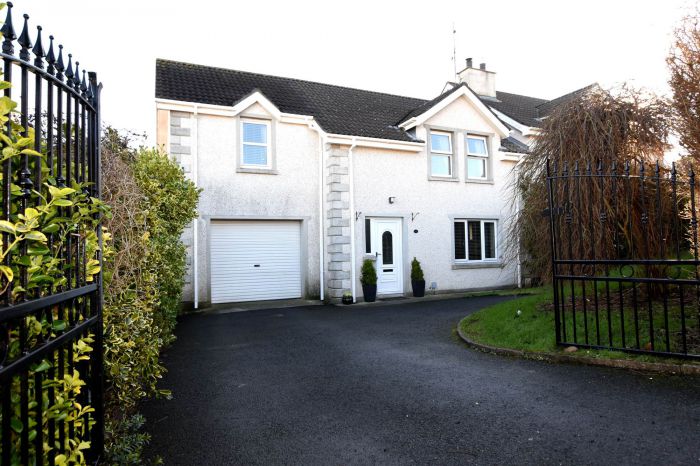8 Vianstown Heights
downpatrick, BT30 6TF

Key Features & Description
We are delighted to bring to the market this immaculate semi-detached home that exudes both charm and comfort. As you enter you are greeted by a spacious lounge with attractive fireplace, perfect for relaxing with family or entertaining guests. The kitchen/ dining area is contemporary with integrated applicances and granite worktop, giving ample space for both cooking and dining. The dining area opens into the generous sun room which offers a quiet space to enjoy your morning coffee or to unwind with a good book.
The first floor boasts four bedrooms with a generous master with ensuite shower room, a further 3 bedrooms and family bathroom with corner bath and shower cubicle. Additionally, the property includes an attached garage, providing secure parking and extra storage space. Externally there is a generous parking area and garden to the front whilst the rear offers a spacious private garden with paved patio and decked bbq area, ideal for enjoying the long summer evenings.
With exceptional finish throughout, this home seamlessly blends style and functionality, making it an ideal choice for those seeking comfortable and inviting living space - the perfect family home!
Viewing highly recommended.
Rooms
Broadband Speed Availability
Potential Speeds for 8 Vianstown Heights
Property Location

Mortgage Calculator
Directions
Contact Agent

Contact Alexander Reid & Frazer

By registering your interest, you acknowledge our Privacy Policy




























