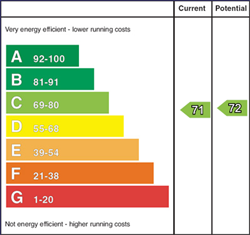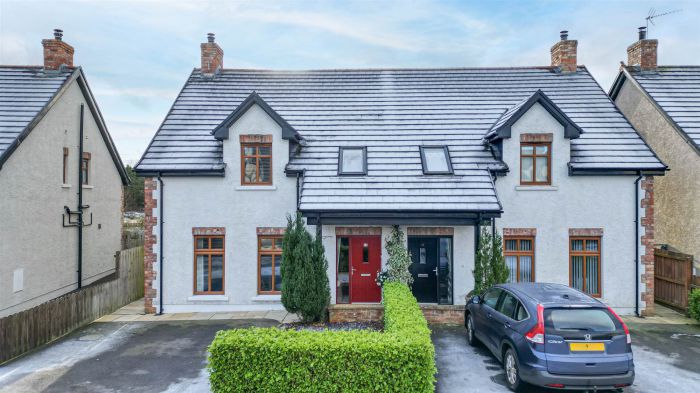19 Chapel View
teconnaught, downpatrick, BT30 8FL

Key Features & Description
This exceptional semi-detached home stands out for its size, offering far more space than your typical semi. The interiors are stunning, featuring a blend of contemporary design and timeless elegance, with attention to detail throughout. The heart of the home is the expansive open-plan kitchen and dining area, which provides a perfect setting for both everyday living and entertaining. The kitchen boasts high-end finishes, modern appliances, and ample storage, creating an inviting and functional space.
The property is situated in a highly desirable location, offering both convenience and charm, with easy access to local amenities, schools, and transport links. Moreover, the home was built by a renowned and sought-after builder, known for their commitment to quality craftsmanship and superior design. This residence is truly a standout, offering a combination of space, style, and an enviable location.
Rooms
Broadband Speed Availability
Potential Speeds for 19 Chapel View
Property Location

Mortgage Calculator
Directions
Contact Agent

Contact Alexander Reid & Frazer

By registering your interest, you acknowledge our Privacy Policy


































