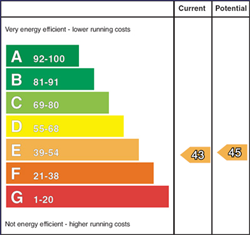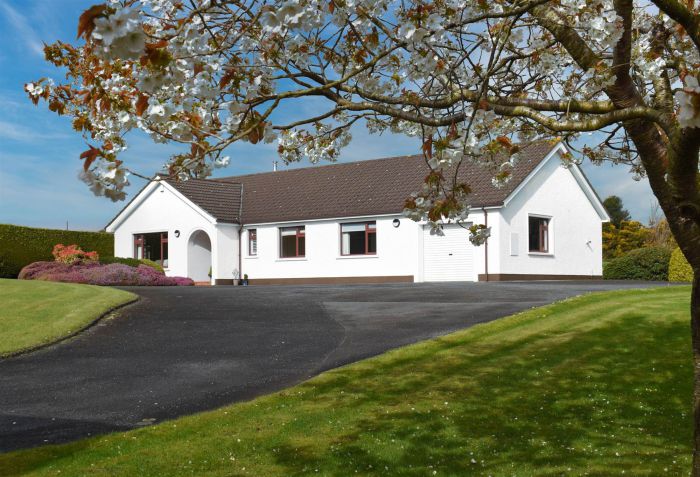3 Bed Detached Bungalow
7 Bannaghan Road
downpatrick, BT30 7JR
asking price
£399,000

Key Features & Description
Welcoming to the market this beautifully decorated detached bungalow within the picturesque Co Down
Generous lounge with feature fire and cornicing
Country style kitchen with AGA, island and dining space
Dining space opening into the sun lounge
Sun lounge with garden views
Utility room
Three bedroom layout
Attractive bathroom with modern suite
Double garage with insulation
A secluded and private site with exceptional gardens on level site
Arrange a viewing with our sales team
For independent mortgage advice please get in touch
Description
Nestled in the picturesque and highly sought-after locale of Bannaghan
Road, Downpatrick, this exquisite property presents a rare opportunity to
acquire a beautiful family home in an enviable setting on approx 0.8 of an acre.
With its prime location near the coast and the historic Castle Ward Estate, the
area is renowned for its natural beauty, rich history, and tranquil living
environment, making it especially popular among families returning to the area
in search of their forever home.
The stunning interiors within the home are
warm and welcoming with its high standard of finish within.
Offering an
excellent size lounge, country style kitchen with island, Aga, and separate
utility room, dining area into the sun lounge. The sun lounge has the utmost
privacy and garden views. Three bedroom layout and modern bathroom. A garage
with insulation and excellent storage.
For a viewing appointment please
contact one of our sales team in Alexander Reid & Frazer. In need of
mortgage options? PLease contact Debbie Graham at The Mortgage Shop 07510074231.
Nestled in the picturesque and highly sought-after locale of Bannaghan
Road, Downpatrick, this exquisite property presents a rare opportunity to
acquire a beautiful family home in an enviable setting on approx 0.8 of an acre.
With its prime location near the coast and the historic Castle Ward Estate, the
area is renowned for its natural beauty, rich history, and tranquil living
environment, making it especially popular among families returning to the area
in search of their forever home.
The stunning interiors within the home are
warm and welcoming with its high standard of finish within.
Offering an
excellent size lounge, country style kitchen with island, Aga, and separate
utility room, dining area into the sun lounge. The sun lounge has the utmost
privacy and garden views. Three bedroom layout and modern bathroom. A garage
with insulation and excellent storage.
For a viewing appointment please
contact one of our sales team in Alexander Reid & Frazer. In need of
mortgage options? PLease contact Debbie Graham at The Mortgage Shop 07510074231.
Rooms
HALLWAY:
Entrance hallway with panelling, solid wood floor, reading nook, cloast cupboard
LOUNGE: 17' 11" X 13' 11" (5.4590m X 4.2490m)
A generous lounge with feature fireplace with back boiler, cornicing and garden views.
KITCHEN / DINING
A beautiful kitchen with country style units, feature island with oven and granite worktops, Aga with tile splash back and electric 2 ring hob, integrated dishwasher, fridge/freezer, wooden display shelf above, glass display cabinets and stainless steel sink, a good array of storage. Dining are with double doors to the sun lounge. Tiled floor.
SUN ROOM:
Sun lounge with garden views, solid wood floor, spot lighting, pvc door
UTILITY ROOM:
High and low units with plumbing for washing machine.
BEDROOM (1): 11' 10" X 9' 11" (3.6100m X 3.0220m)
Walk in wardrobe,
BEDROOM (3): 9' 10" X 8' 11" (3.0050m X 2.7090m)
Built in wardrobe.
BEDROOM (2): 11' 11" X 9' 11" (3.6300m X 3.0200m)
Radiator
BATHROOM:
An attractive modern bathroom suite with shower cubicle and tile inset, bath with mixer taps, low level wc and pedestal wash hand basin. Chrome towel rail and tiled floors.
A rare opportunity to acquire a home with this size of garden which is both level and private, the gardens have extensive lawns with mature hedging, shrubs and tarmac driveway with ample parking. The home has a septic tank and gas heating.
GARAGE: 25' 11" X 11' 8" (7.9060m X 3.5510m)
Garage with insulation, roller door, boiler and plumbing.
Broadband Speed Availability
Potential Speeds for 7 Bannaghan Road
Max Download
1000
Mbps
Max Upload
1000
MbpsThe speeds indicated represent the maximum estimated fixed-line speeds as predicted by Ofcom. Please note that these are estimates, and actual service availability and speeds may differ.
Property Location

Mortgage Calculator
Directions
.
Contact Agent

Contact Alexander Reid & Frazer
Request More Information
Requesting Info about...
7 Bannaghan Road, downpatrick, BT30 7JR

By registering your interest, you acknowledge our Privacy Policy

By registering your interest, you acknowledge our Privacy Policy






























