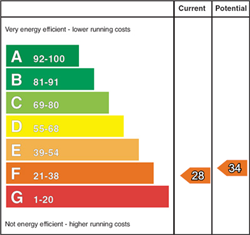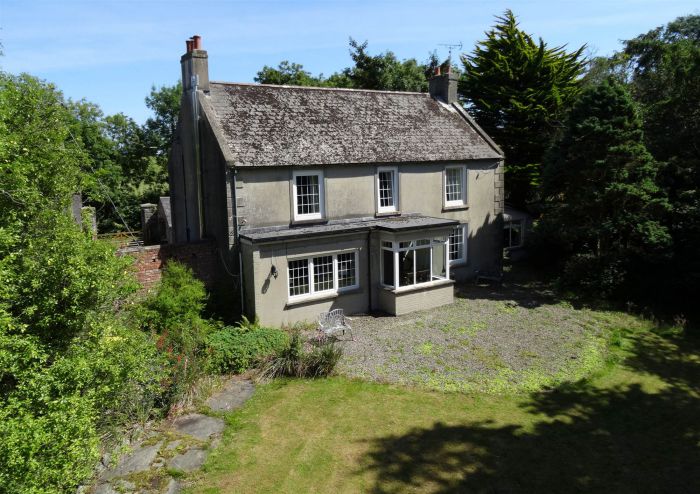Contact Agent

Contact Alexander Reid & Frazer
88 Killough Road
downpatrick, BT30 8BJ

Key Features & Description
We are delighted to offer for sale this period property of great charm and character is on the market just outside Downpatrick & Killough. The small holding offers a four-bedroom, period residence set on 2.5 acres with courtyard and extensive outbuildings, including stone barns with lofts, open fronted sheds, and green house. Further agricultural land of approx. 4.5 acres for sale with the holding.
The house could be sold without the extra land. Please ask the agents for details.
Offering an abundance of classical beauty this home offers extensive accommodation and grounds. Located between Downpatrick and Killough the residence is just a short drive to local beaches. This unique property would be ideal for an equestrian, artist, or a wide range of purchasers.
To book a private appointment, please contact our sales team at 02844619966. Do you need mortgage advice, we now have inhouse mortgage advisors to help you.
Rooms
Broadband Speed Availability
Potential Speeds for 88 Killough Road
Property Location

Mortgage Calculator
Directions
Contact Agent

Contact Alexander Reid & Frazer

By registering your interest, you acknowledge our Privacy Policy





























