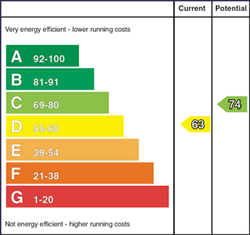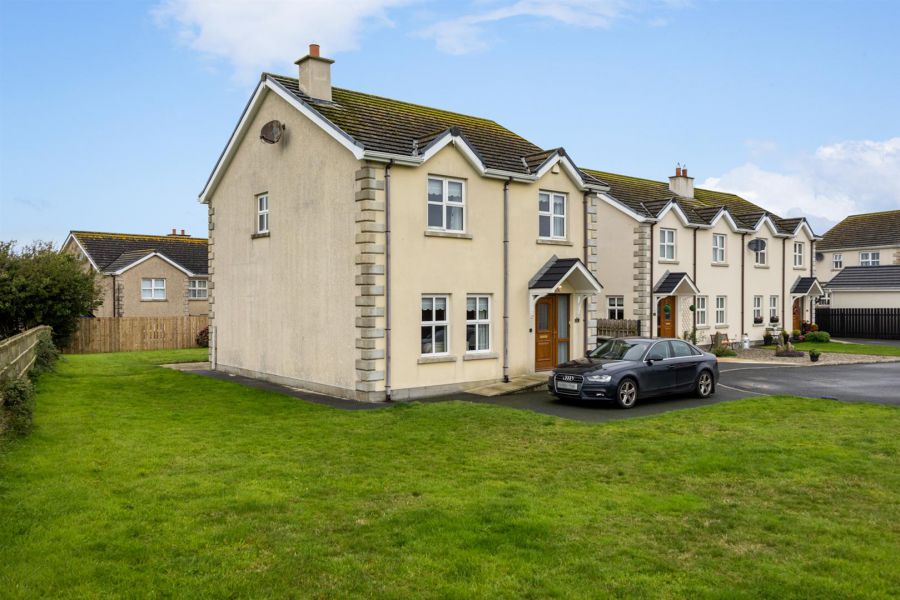Contact Agent

Contact Ulster Property Sales (UPS) Downpatrick
4 Bed Detached House
4 Actons Crescent
Downpatrick, BT30 7BY
offers around
£275,000

Key Features & Description
Detached House
Four Bedrooms
Master Bedroom Ensuite
Lounge
Detached Garage
Description
Set on a generous site laid in lawns and enjoying picturesque rural views to the front and side, this detached home is ideally located in the ever popular Actons Crescent. The property offers spacious and flexible accommodation, perfect for modern family living.
The ground floor comprises a welcoming lounge, a well-proportioned open-plan kitchen/dining/living area, and a convenient cloakroom. Upstairs, there are four comfortable bedrooms, including a master bedroom with ensuite, and a contemporary family bathroom.
Located just a short drive from Downpatrick and within easy reach of the beautiful coastal towns of Ballyhornan, Ardglass, and Strangford, this home offers the perfect blend of countryside charm and accessibility.
Set on a generous site laid in lawns and enjoying picturesque rural views to the front and side, this detached home is ideally located in the ever popular Actons Crescent. The property offers spacious and flexible accommodation, perfect for modern family living.
The ground floor comprises a welcoming lounge, a well-proportioned open-plan kitchen/dining/living area, and a convenient cloakroom. Upstairs, there are four comfortable bedrooms, including a master bedroom with ensuite, and a contemporary family bathroom.
Located just a short drive from Downpatrick and within easy reach of the beautiful coastal towns of Ballyhornan, Ardglass, and Strangford, this home offers the perfect blend of countryside charm and accessibility.
Rooms
Entrance Hall 6'7" X 7'4" (2.00m X 2.24m)
Tiled flooring. Window to front, stairs, door to:
Living Room 15'8" X 14'6" (4.78m X 4.42m)
Two windows to front, Feature fireplace with decorative inset and wooden surround. , door to:
Kitchen/ Living/ Dining area 18'1" X 22'2" (5.51m X 6.76m)
High and low level units with integrated oven and hob with extractor fan. Integrated fridge/freezer. Recess for dishwasher. Tiled floor. Tiled at splashback. Patio doors at dining area to garden. Window to rear, double door, door to:
WC 5'3" X 3'11" (1.60m X 1.20m)
Window to side. White low flush w.c and pedestal wash hand basin.
Landing 9'3" X 11'0" (2.82m X 3.35m)
Door to:
Hotpress 3'9" X 2'3" (1.14m X 0.69m)
Master Bedroom 13'8" X 11'2" (4.17m X 3.40m)
Window to front, door to:
En-suite 3'9" X 8'2" (1.14m X 2.49m)
Shower cubicle with wall shower, pedestal wash hand basin, Low flush w c. Fully tiled. Window to side.
Bedroom 2 8'11" X 10'9" (2.72m X 3.28m)
Window to rear, door to:
Bedroom 3 8'9" X 11'1" (2.67m X 3.38m)
Window to rear, door to:
Bathroom
Panelled bath with shower over, low flush w.c., pedestal wash hand basin. Fully tiled. Window to side, door.
Bedroom 4 10'0" X 11'0" (3.05m X 3.35m)
Window to front, door to:
Garage
Up and over door, side door.
Outside
Generous site laid out in lawns with tarmac driveway to detached garage. Rural views to the front and side.
Broadband Speed Availability
Potential Speeds for 4 Actons Crescent
Max Download
1800
Mbps
Max Upload
1000
MbpsThe speeds indicated represent the maximum estimated fixed-line speeds as predicted by Ofcom. Please note that these are estimates, and actual service availability and speeds may differ.
Property Location

Mortgage Calculator
Contact Agent

Contact Ulster Property Sales (UPS) Downpatrick
Request More Information
Requesting Info about...
4 Actons Crescent, Downpatrick, BT30 7BY

By registering your interest, you acknowledge our Privacy Policy

By registering your interest, you acknowledge our Privacy Policy





































