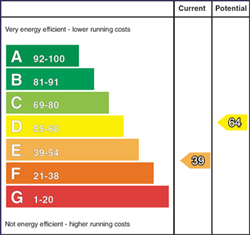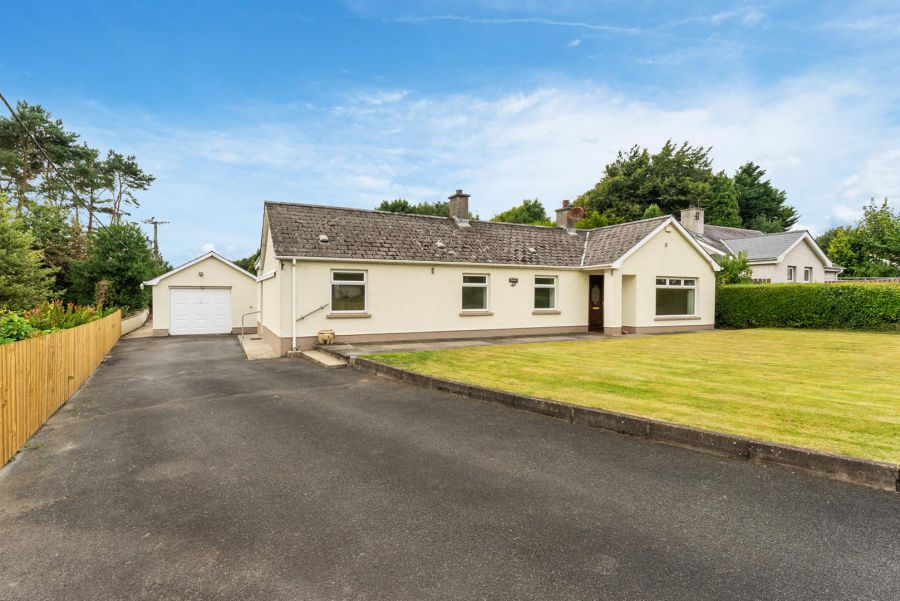Contact Agent

Contact Ulster Property Sales (UPS) Downpatrick
3 Bed Detached Bungalow
54 Rathkeltair Road
Downpatrick, BT30 6SB
offers around
£239,950

Key Features & Description
Detached Bungalow
Three Bedrooms
Two Receptions
Garage
Generous site
Description
Charming Three-Bedroom Bungalow on Generous Site
Located on the outskirts of Downpatrick just off the Strangford Road, this well positioned bungalow offers a spacious and level site, perfect for a variety of lifestyles. The property features three bedrooms and a detached garage.
Conveniently situated close to the new Down High School, Downpatrick Cricket Club, and several local primary schools, the home is just a short distance from the town centre. Residents will also enjoy easy walking access to the scenic Quoile River and its surrounding nature walks perfect for outdoor enthusiasts.
Charming Three-Bedroom Bungalow on Generous Site
Located on the outskirts of Downpatrick just off the Strangford Road, this well positioned bungalow offers a spacious and level site, perfect for a variety of lifestyles. The property features three bedrooms and a detached garage.
Conveniently situated close to the new Down High School, Downpatrick Cricket Club, and several local primary schools, the home is just a short distance from the town centre. Residents will also enjoy easy walking access to the scenic Quoile River and its surrounding nature walks perfect for outdoor enthusiasts.
Rooms
Entrance Hall 6'7" X 4'0" (2.00m X 1.22m)
Solid wooden flooring.
Living Room 19'4" X 12'3" (5.89m X 3.73m)
Feature fireplace with wooden surround. Solid wooden flooring. Window to front, sliding door, door to:
Kitchen/Dining Room 8'7" X 18'11" (2.61m X 5.77m)
High and low level units with stainless steel sink unit. Integrated eye level oven and microwave. Gas hob with extractor fan. Tiled walls. Tiled floor. Window to rear, door to:
Sitting Room 14'4" X 10'1" (4.37m X 3.07m)
Window to front, door to:
Conservatory
Solid wooden flooring. Door to rear garden.
Utility Room 8'9" X 5'0" (2.67m X 1.52m)
High and low level units with stainless steel sink unit. Window to side, Back door.
Shower Room 8'9" X 8'3" (2.67m X 2.51m)
Shower cubicle with electric shower. Vanity unit. Low flush w.c., Towel radiator. Fully tiled. Tongue and groove ceiling.
Bedroom 1 11'3" X 10'1" (3.44m X 3.08m)
Window to front.
Bedroom 2 7'0" X 9'9" (2.13m X 2.98m)
Door to:
Bedroom 3 7'0" X 9'9" (2.13m X 2.98m)
Window to front, door to:
Garage
Window to side, Up and over door, door.
Broadband Speed Availability
Potential Speeds for 54 Rathkeltair Road
Max Download
1800
Mbps
Max Upload
1000
MbpsThe speeds indicated represent the maximum estimated fixed-line speeds as predicted by Ofcom. Please note that these are estimates, and actual service availability and speeds may differ.
Property Location

Mortgage Calculator
Contact Agent

Contact Ulster Property Sales (UPS) Downpatrick
Request More Information
Requesting Info about...
54 Rathkeltair Road, Downpatrick, BT30 6SB

By registering your interest, you acknowledge our Privacy Policy

By registering your interest, you acknowledge our Privacy Policy






































