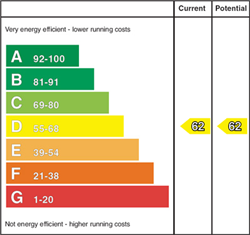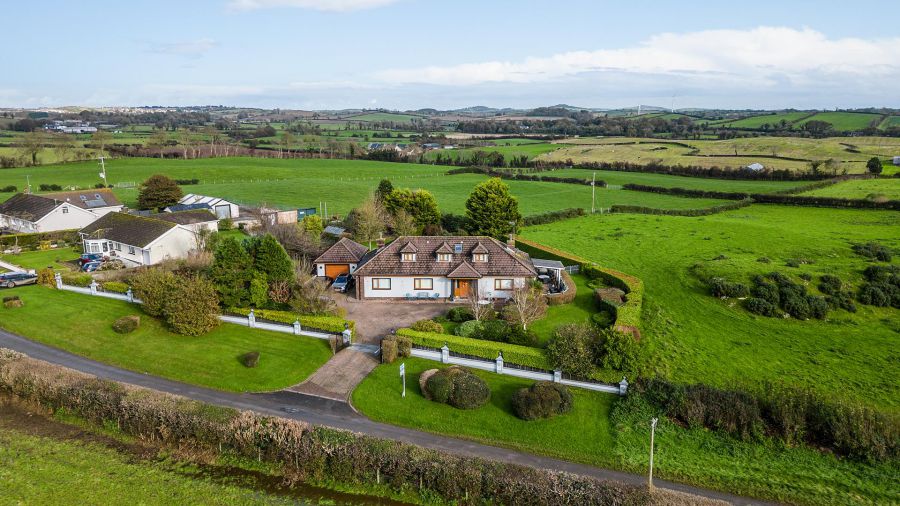Contact Agent

Contact Ulster Property Sales (UPS) Downpatrick
5 Bed Detached House
42 Old Course Road
downpatrick, BT30 8BD
offers around
£425,000

Key Features & Description
Detached home extending to approx 3000sqft
One acre mature site
Five Bedrooms
Two Receptions
Detached Double Garage
Beautifully presented
Kitchen/ Dining area
Family bathroom
Great location
Well Priced
Description
Stunning Detached Residence on Mature 1 Acre Site Near Downpatrick
This impressive detached home is set on a beautifully maintained 1 acre plot, ideally located within easy reach of Downpatrick, Killough, and a selection of scenic local beaches. Offering an effortless commute to Belfast and beyond.
Extending to approximately 3,000 sq ft, the property is finished to a high standard throughout and offers generous, flexible accommodation. The ground floor features a spacious lounge, an open-plan kitchen/dining area, a formal dining room, a utility room, two well-proportioned bedrooms, and a stylish family bathroom.
Upstairs, you´ll find three additional double bedrooms and a modern wet room, making this home ideal for growing families or those needing space to work from home.
Externally, the home is surrounded by mature gardens and benefits from multiple patio and entertaining areas perfect for outdoor living. A large double garage provides additional storage or workshop space.
This is a rare opportunity to purchase a substantial family home in a peaceful yet convenient location.
Stunning Detached Residence on Mature 1 Acre Site Near Downpatrick
This impressive detached home is set on a beautifully maintained 1 acre plot, ideally located within easy reach of Downpatrick, Killough, and a selection of scenic local beaches. Offering an effortless commute to Belfast and beyond.
Extending to approximately 3,000 sq ft, the property is finished to a high standard throughout and offers generous, flexible accommodation. The ground floor features a spacious lounge, an open-plan kitchen/dining area, a formal dining room, a utility room, two well-proportioned bedrooms, and a stylish family bathroom.
Upstairs, you´ll find three additional double bedrooms and a modern wet room, making this home ideal for growing families or those needing space to work from home.
Externally, the home is surrounded by mature gardens and benefits from multiple patio and entertaining areas perfect for outdoor living. A large double garage provides additional storage or workshop space.
This is a rare opportunity to purchase a substantial family home in a peaceful yet convenient location.
Rooms
Entrance Hall
Tiled at entrance leading to solid Oak flooring. Open tread Oak staircase.
Lounge 19'0 X 16'1 (5.79m X 4.90m)
Feature fireplace with gas fire and limestone hearth. Wooden flooring. Cornicing and ceiling rose. Bespoke bookshelves. Double doors to patio area.
Open plan Kitchen/dining area 22'3 X 22'1 (6.78m X 6.73m)
High and low level units with granite worktops and stainless steel extractor fan. 1 1/2 sink unit. Recess for Rangemaster gas range cooker and American style fridge freezer. Recess for dishwasher. Tiled at splashback. Double doors at dining area.
Utility Room 9'8 X 7'10 (2.95m X 2.39m)
High and low level units with recess for washing machine and tumble dryer. Part tiled walls. Part panelled walls. Tiled floor. Stable door to rear.
Dining Room 12'8 X 11'5 (3.86m X 3.48m)
Solid Oak flooring.
Family Bathroom
Free standing roll top bath with middle hand shower, low flush w.c., pedestal wash hand basin. Separate shower cubicle with electric shower. Part panelled walls. Tiled at shower cubicle. Tiled floor.
Bedroom One 16'2 X 11'4 (4.93m X 3.45m)
Solid Oak flooring. Front and side facing. Built in robes.
Bedroom Two 13'10 X 11'11 (4.22m X 3.63m)
Solid Oak flooring. Rear and side facing. Built in sliding robes.
First Floor
Velux window. Eaves storage. Recessed lighting.
Bedroom Three 14'11 X 11'4 (4.55m X 3.45m)
Velux window. Eaves storage.
Bedroom Four 12'6 X 9'10 (3.81m X 3.00m)
Currently used as an office. Eaves storage.
Bedroom Five 13'9 X 11'3 (4.19m X 3.43m)
Wooden flooring. Built in robes. Eaves storage.
Wet Room 10'9 X 5'1 (3.28m X 1.55m)
Fully tiled walls and floor. Towel radiator. wall shower, vanity unit. low flush w.c., Velux window. Spotlights. Under floor heating.
Outside
Mature site extending to approx one acre with gardens front, side and rear. Covered entertainment area. Brick pavior driveway with electric gates and ample parking. Boiler House.
Detached Double Garage
Electric Doors
Directions
If you approach the Old Course road via the Ballynoe Road the property is only a short drive from Downpatrick town centre.
Broadband Speed Availability
Potential Speeds for 42 Old Course Road
Max Download
1000
Mbps
Max Upload
1000
MbpsThe speeds indicated represent the maximum estimated fixed-line speeds as predicted by Ofcom. Please note that these are estimates, and actual service availability and speeds may differ.
Property Location

Mortgage Calculator
Contact Agent

Contact Ulster Property Sales (UPS) Downpatrick
Request More Information
Requesting Info about...
42 Old Course Road, downpatrick, BT30 8BD

By registering your interest, you acknowledge our Privacy Policy

By registering your interest, you acknowledge our Privacy Policy

































