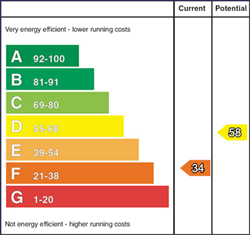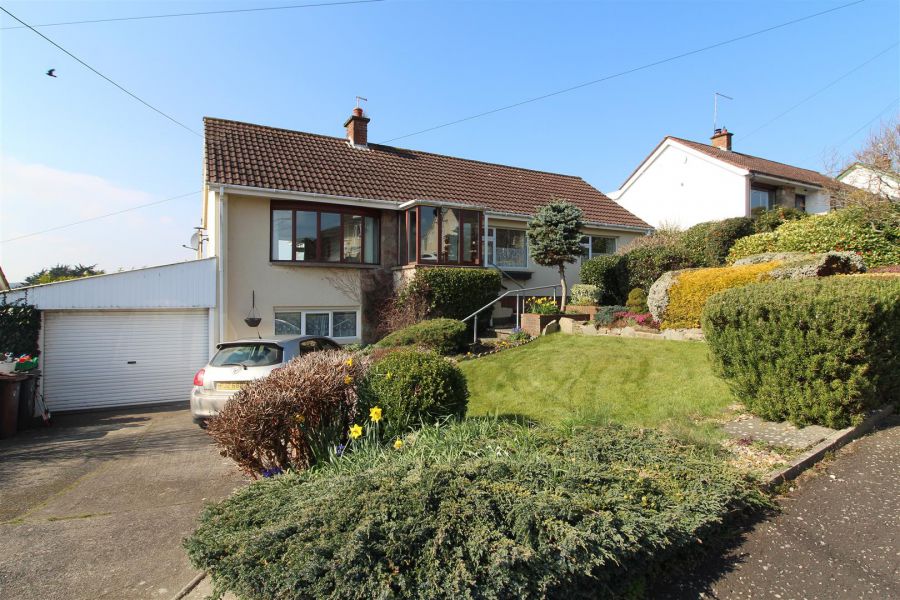Contact Agent

Contact Ulster Property Sales (UPS) Downpatrick
4 Bed Detached House
Arolson, 47 Roughal Park
Downpatrick, BT30 6HB
offers around
£249,950

Key Features & Description
Four bed family home
Garage
Close to local amenities
Mature gardens
Description
Situated in a very desired location in Downpatrick with easy access for commuting yet close to the towns amenities.
The property has flexible accommodation and currently comprises entrance porch to reception hall/dining area, Lounge with double aspect windows, Kitchen with dining and living area enjoying the views towards the Mountains, Down Cathedral and beyond, Two bedrooms with ensuite, lower ground floor with two further bedrooms(one with ensuite and patio doors to the rear garden). The mature gardens to the front and rear are well maintained and the rear garden benefits from being a southernly aspect. The property has an outhouse and extended attached garage.
Situated in a very desired location in Downpatrick with easy access for commuting yet close to the towns amenities.
The property has flexible accommodation and currently comprises entrance porch to reception hall/dining area, Lounge with double aspect windows, Kitchen with dining and living area enjoying the views towards the Mountains, Down Cathedral and beyond, Two bedrooms with ensuite, lower ground floor with two further bedrooms(one with ensuite and patio doors to the rear garden). The mature gardens to the front and rear are well maintained and the rear garden benefits from being a southernly aspect. The property has an outhouse and extended attached garage.
Rooms
Entrance Porch
Tiled floor.
Entrance Hallway/Dining area 16'07 X 12'02 (5.05m X 3.71m)
large entrance hallway currently used as a formal dining area.
Lounge 19'11 X 13'0 (6.07m X 3.96m)
Brick fireplace with open fire. Double aspect with views towards the Mountains.
Kitchen/Dining/Living area 21'10 X 13'11 (6.65m X 4.24m)
High and low level units with recess for fridge freezer and cooker. Electric hob. Tiled flooring at dining/living area. Lovely views towards the Mourne Mountains, Down Cathedral and beyond.
Bathroom
Panelled bath with telephone hand shower, pedestal wash hand basin, low flush w.c., Hotpress with storage.
Room through to ensuite 8'11 X 6'09 (2.72m X 2.06m)
ideal for walk in wardrobe area or work from home space.
Ensuite Shower Room
Corner shower cubicle with electric shower, low flush w.c., and wash hand basin. Towel radiator. Tiled walls.
Bedroom One 11'1 X 13'10 (3.38m X 4.22m)
Built in robes. Views towards the Mountains, Down Cathedral and countryside. Wooden flooring.
Bedroom Two 12'03 X 8'11 (3.73m X 2.72m)
Built in robes and desk. Front facing.
Lower Ground Floor
stairs down to:
Bedroom Three 9'11 X 7'01 (3.02m X 2.16m)
Front facing.
Bedroom Four 13'0 X 12'09 (3.96m X 3.89m)
Patio doors to rear garden.
Ensuite Shower Room
Shower cubicle with electric shower, low flush w.c. and wash hand basin. Tiled wall. Tiled floor.
Outhouse 11'07 X 8'10 (3.53m X 2.69m)
leading to another area 11'08 x 4'06
Garage 21'01 X 9'10 (6.43m X 3.00m)
Roller door. Power and light.
Outside
Tarmac driveway to the front and gardens with mature shrubs and trees. Enclosed rear garden with mature shrubs and lawns.
Broadband Speed Availability
Potential Speeds for 47 Roughal Park
Max Download
1800
Mbps
Max Upload
1000
MbpsThe speeds indicated represent the maximum estimated fixed-line speeds as predicted by Ofcom. Please note that these are estimates, and actual service availability and speeds may differ.
Property Location

Mortgage Calculator
Contact Agent

Contact Ulster Property Sales (UPS) Downpatrick
Request More Information
Requesting Info about...
Arolson, 47 Roughal Park, Downpatrick, BT30 6HB

By registering your interest, you acknowledge our Privacy Policy

By registering your interest, you acknowledge our Privacy Policy





































