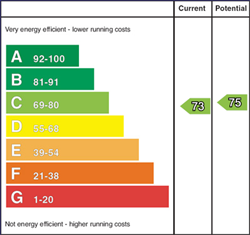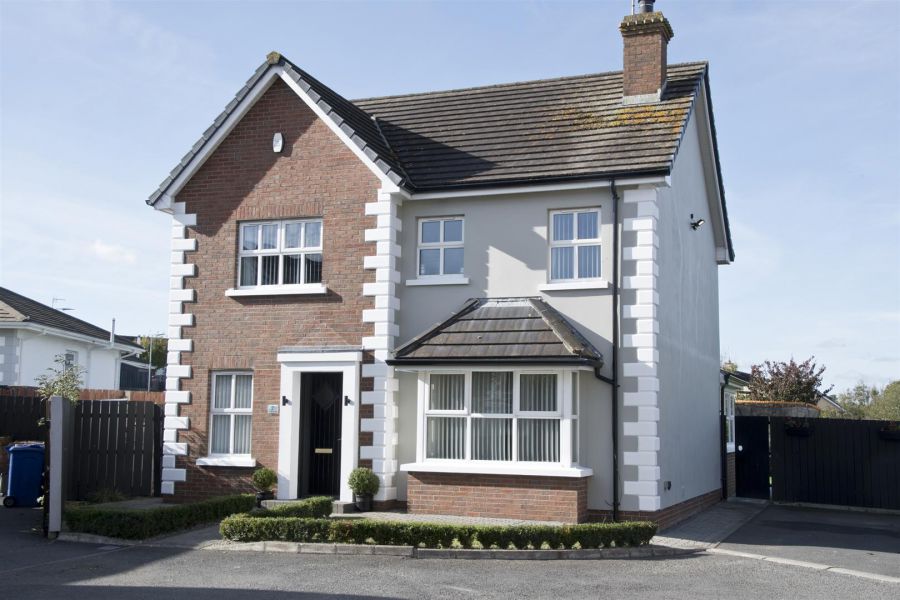Contact Agent

Contact Ulster Property Sales (UPS) Downpatrick
4 Bed Detached House
2 Racecourse Way
downpatrick, BT30 6WP
offers around
£260,000

Description
This beautiful detached home makes an ideal family home and offers Lounge, Kitchen with dining leading to Sun room, utility room, cloakroom and downstairs office. Four bedrooms on the first floor with master bedroom ensuite and family bathroom. Outside is a lovely enclosed level rear garden laid out in lawn with paved patio area ideal for entertaining. Situated in a cul de sac of only 4 houses off the Racecourse Road it is convenient to schools, shops and amenities.
Rooms
Entrance Hall
Ceramic tiled floor.
Lounge 16'11 X 13'04 (5.16m X 4.06m)
Laminated wooden flooring. Brick fireplace with Multi fuel stove on tiled hearth.
Office 6'0 X 5'03 (1.83m X 1.60m)
Built in storage and desk. Ceramic tiled floor.
Kitchen/Dining/Living Room 19'05 X 10'04 (5.92m X 3.15m)
High and low level units with recess for dishwasher. Integrated oven and 4 ring hob. Stainless steel sink unit. Ceramic tiled flooring.
Sun Room 12'06 X 11'01 (3.81m X 3.38m)
Ceramic tiled flooring. Patio doors to rear.
Utility Room 8'0 X 5'11 (2.44m X 1.80m)
Units with stainless steel sink unit. Recess for washing machine and tumble dryer. Ceramic tiled floor. Back door. Under stairs storage cupboard.
Downstairs Cloakroom
Ceramic tiled floor. White low flush w.c. and vanity unit.
First Floor
Master Bedroom 10'09 X 10'0 (3.28m X 3.05m)
Rear facing.
Master Ensuite
Shower cubicle with electric shower, low flush w.c and wash hand basin. Tiled floor. Tiled at splashback.
Bedroom Two 11'03 X 10'01 (3.43m X 3.07m)
Built in robes. Front facing.
Bathroom
White bath, shower cubicle with wall shower. Low flush w.c., vanity wash hand basin, Fully tiled.
Bedroom Three 13'08 X 8'09 (4.17m X 2.67m)
Built in robes. Front facing.
Bedroom Four 9'05 X 8'0 (2.87m X 2.44m)
Rear facing. Laminated wooden flooring.
Outside
Tarmac driveway to the side with ample parking. Brick paving and shrubs to the front. Lovely enclosed rear garden in lawn with paved patio area and brick path with raised vegetable beds and shed with power and light.
Virtual Tour
Broadband Speed Availability
Potential Speeds for 2 Racecourse Way
Max Download
1000
Mbps
Max Upload
1000
MbpsThe speeds indicated represent the maximum estimated fixed-line speeds as predicted by Ofcom. Please note that these are estimates, and actual service availability and speeds may differ.
Property Location

Mortgage Calculator
Contact Agent

Contact Ulster Property Sales (UPS) Downpatrick
Request More Information
Requesting Info about...
2 Racecourse Way, downpatrick, BT30 6WP

By registering your interest, you acknowledge our Privacy Policy

By registering your interest, you acknowledge our Privacy Policy

























