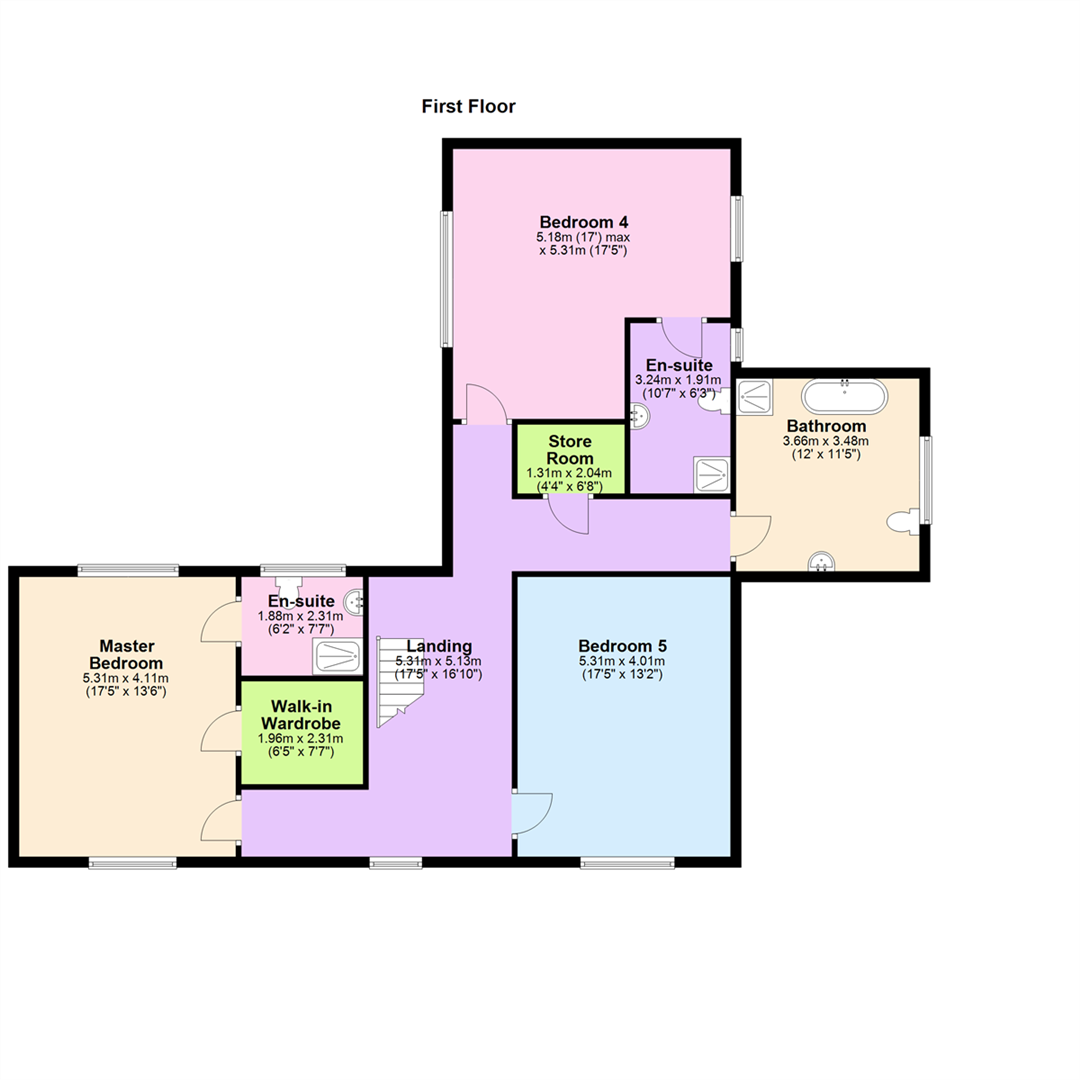Contact Agent

Contact Ulster Property Sales (UPS) Downpatrick
6 Bed Detached House
10 Cuttyshane Road
Killyleagh, Downpatrick, BT30 9SL
offers around
£525,000
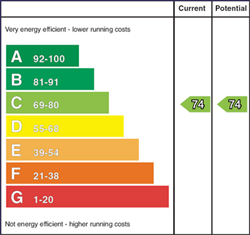
Key Features & Description
Six bedrooms
Lounge with stove
Three bathroom
Kitchen/ dining area
Sitting area
Upstairs room
Tarmac driveway
Gardens in lawn
Detached garage
Spacious private site of approx 1 1/2 acres
Description
This outstanding Country Home is situated on a spacious private site of approx 1 1/2 acres nestling in picturesque Co. Down with the Mourne Mountains framed on the horizon.
This excellent family accommodation comprises Entrance hall, Lounge, Kitchen with dining/living area, utility room, cloakroom, two bedrooms, Sitting room/bedroom and four bedrooms on the first floor with two bedrooms ensuite and family bathroom.
This special home is a short distance to Delamont Country Park on the shores of Strangford Lough. Co.Down's leading schools, sporting options and shops and amenities are within easy commuting distance.
The spacious gardens are laid out in lawns and the paddock area could facilitate both equestrian and horticultural pursuits.
This outstanding Country Home is situated on a spacious private site of approx 1 1/2 acres nestling in picturesque Co. Down with the Mourne Mountains framed on the horizon.
This excellent family accommodation comprises Entrance hall, Lounge, Kitchen with dining/living area, utility room, cloakroom, two bedrooms, Sitting room/bedroom and four bedrooms on the first floor with two bedrooms ensuite and family bathroom.
This special home is a short distance to Delamont Country Park on the shores of Strangford Lough. Co.Down's leading schools, sporting options and shops and amenities are within easy commuting distance.
The spacious gardens are laid out in lawns and the paddock area could facilitate both equestrian and horticultural pursuits.
Rooms
Entrance Hall
Ceramic tiled flooring.
Lounge 17'05 X 17'05 (5.31m X 5.31m)
Double doors to rear garden. Wood burning stove on tiled hearth.
Bedroom Two 18'09 X 13'04 (5.72m X 4.06m)
Front facing.
Bedroom Three 13'3 X 11'1 (4.04m X 3.38m)
Rear facing.
Kitchen/Dining/living area 20'03 X 17'05 (6.17m X 5.31m)
High and low level units with integrated dishwasher. 1 1/2 stainless steel sink unit.. Recess for gas cooker and American style fridge freezer. Island unit with breakfast bar. Tiled floor. Tiled at splashback. Patio doors to side. Wood burning stove on raised hearth.
Utility Room
High and low level units with stainless steel sink unit. Recess for washing machine. Tiled floor. Tiled at splashback. Back door.
Cloakroom
White pedestal wash hand basin and low flush w.c. Ceramic tiled floor.
Sitting area 17'05 X 10'09 (5.31m X 3.28m)
Double aspect.
First floor
Master Bedroom 17'05 X 13'06 (5.31m X 4.11m)
Walk in wardrobe.
Ensuite 7'02 X 6'02 (2.18m X 1.88m)
White low flush w.c., pedestal wash hand basin, shower cubicle with wall shower. Heated towel radiator.
Bedroom Four 17'06 X 17'0 (5.33m X 5.18m)
Double aspect views.
Ensuite shower room 10'09 X 6'02 (3.28m X 1.88m)
Ensuite with white low flush w.c., pedestal wash hand basin, shower cubicle with electric shower. Heated towel radiator.
Family Bathroom 11'11 X 11'04 (3.63m X 3.45m)
White freestanding bath, shower cubicle with electric shower, vanity unit and pedestal wash hand basin. Heated towel radiator. Tiled flooring.
Bedroom Five 17'08 X 13'02 (5.38m X 4.01m)
Front facing.
Outside
Tarmac driveway with ample parking to the front and side. Gardens in lawn to the front, side and rear and views towards the Mourne Mountains.
Detached Garage 25'05 X 20'06 (7.75m X 6.25m)
Roller door. Power and light.
Upstairs Room 25'05 X 16'4 (7.75m X 4.98m)
Currently used as a games room. Ideal work from home space.
Virtual Tour
Broadband Speed Availability
Potential Speeds for 10 Cuttyshane Road
Max Download
10
Mbps
Max Upload
1
MbpsThe speeds indicated represent the maximum estimated fixed-line speeds as predicted by Ofcom. Please note that these are estimates, and actual service availability and speeds may differ.
Property Location

Mortgage Calculator
Contact Agent

Contact Ulster Property Sales (UPS) Downpatrick
Request More Information
Requesting Info about...
10 Cuttyshane Road, Killyleagh, Downpatrick, BT30 9SL
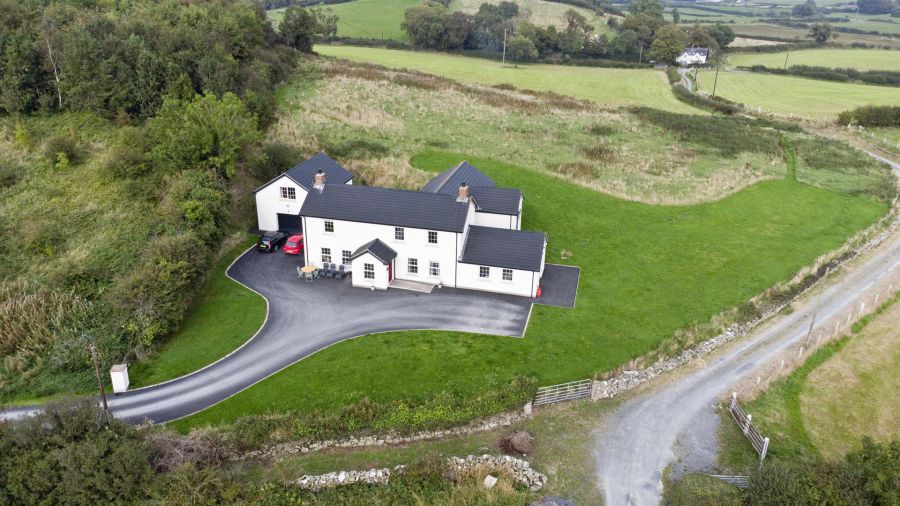
By registering your interest, you acknowledge our Privacy Policy

By registering your interest, you acknowledge our Privacy Policy

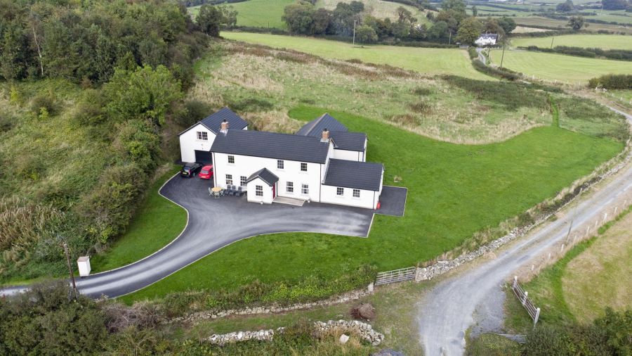
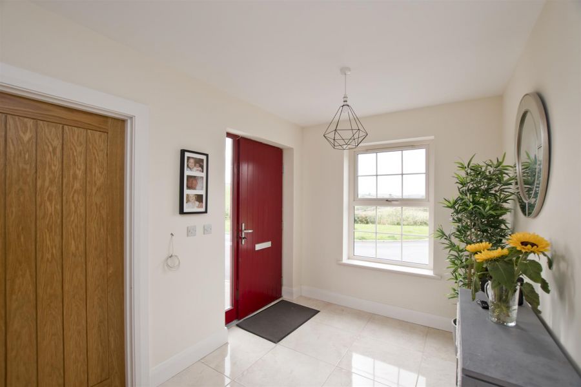
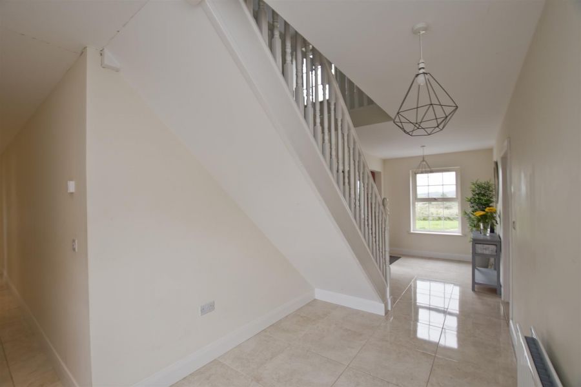
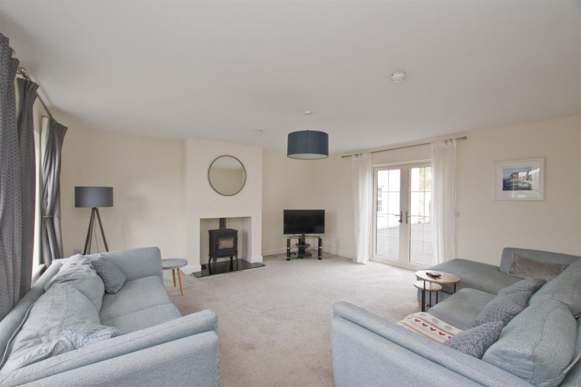
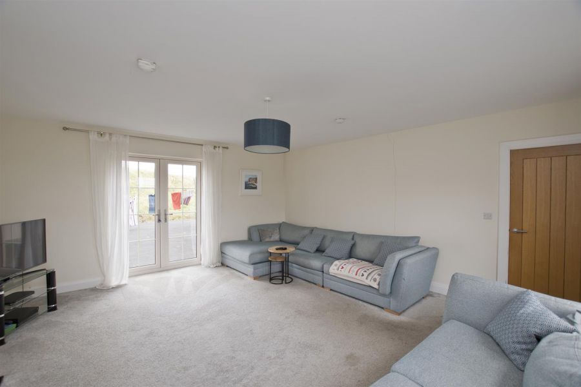

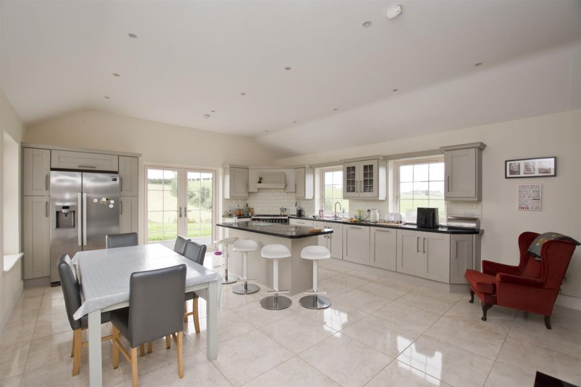
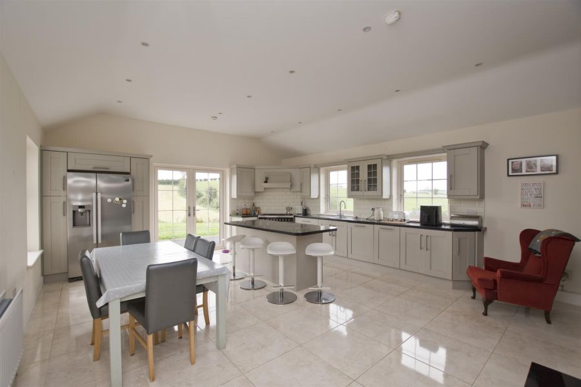

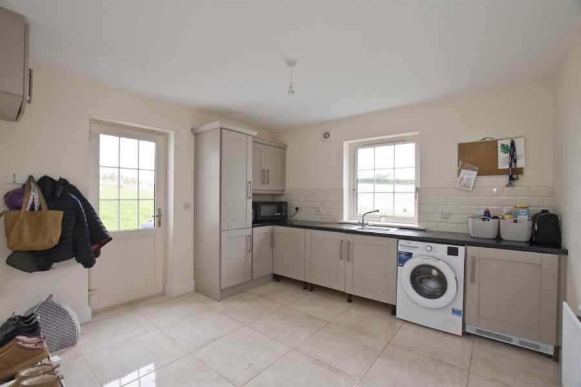
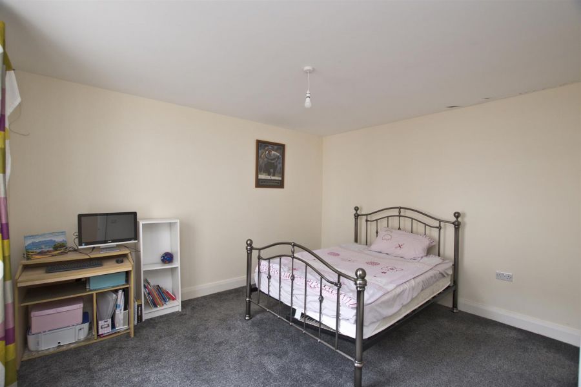
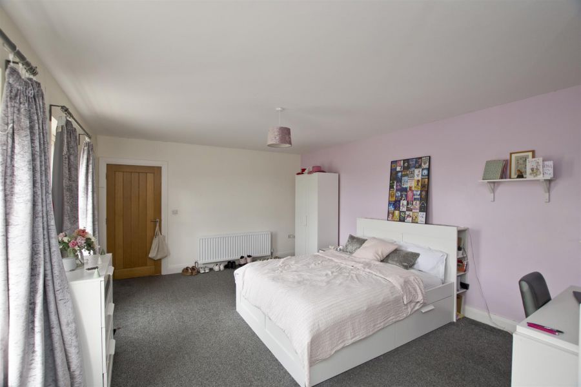

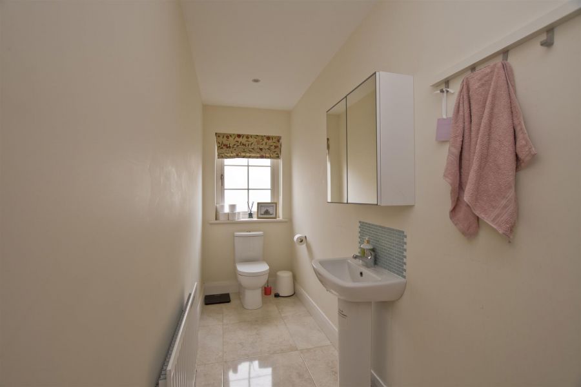



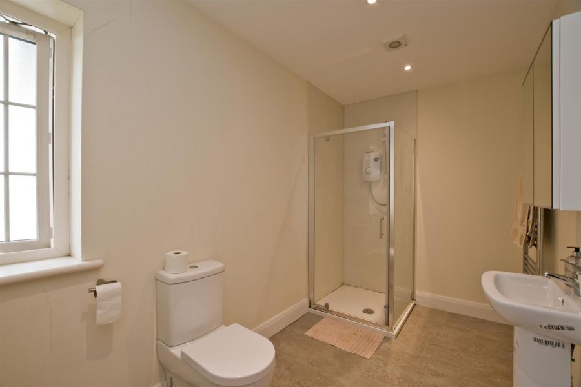






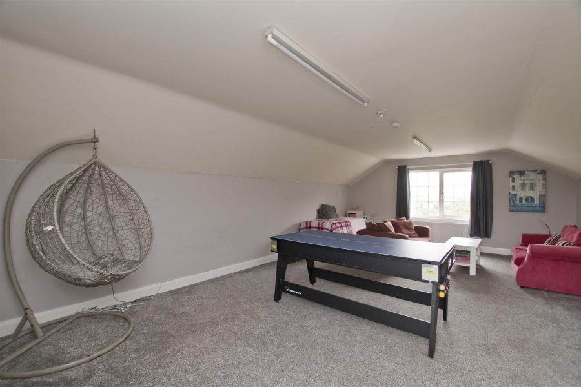
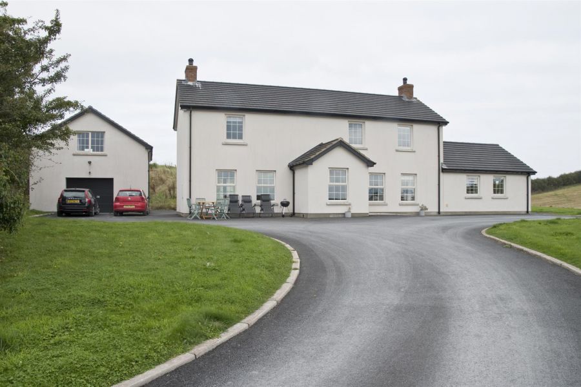


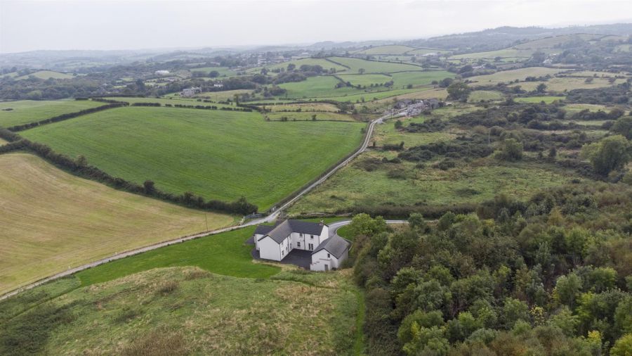

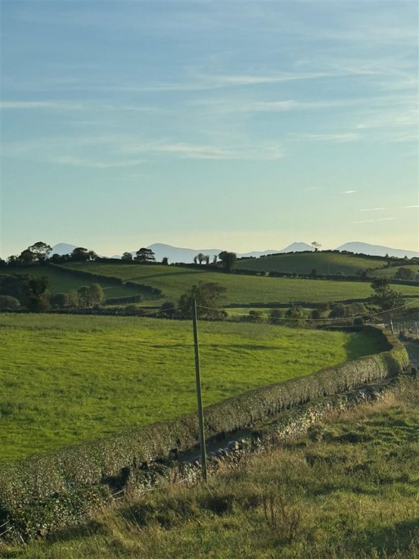
.jpg)

