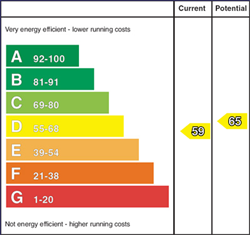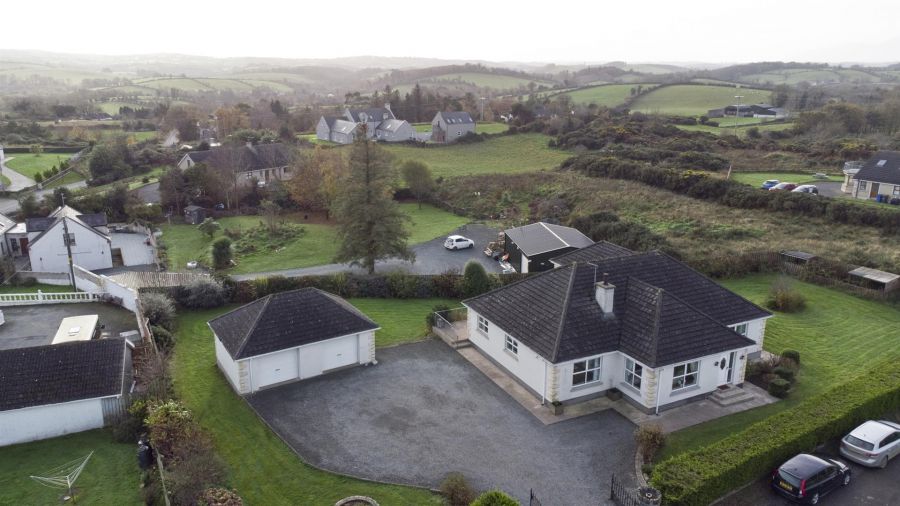Contact Agent

Contact Ulster Property Sales (UPS) Downpatrick
4 Bed Detached House
44a Scaddy Road
downpatrick, BT30 9BP
offers around
£450,000

Description
This excellent detached bungalow is situated on a private mature site on a private lane of the very popular Scaddy Road.
The bright and spacious accommodation comprises four bedrooms(master with ensuite), family bathroom, magnificent spacious Lounge with feature wood burning stove , a well fitted deluxe kitchen with dining area and separate sitting room. There is a separate utility room and separate double garage. The extensive basement area provides scope for work from home and excellent storage facilities.
The spacious gardens surround the property afford both privacy and space for family activities with attractive hedges, lawns and flowerbeds.
Family homes in this picturesque part of Co.Down benefit from proximity to Delamont Country Park and many other sporting and sailing clubs. The high quality schools in the area provide excellent educational options.
The bright and spacious accommodation comprises four bedrooms(master with ensuite), family bathroom, magnificent spacious Lounge with feature wood burning stove , a well fitted deluxe kitchen with dining area and separate sitting room. There is a separate utility room and separate double garage. The extensive basement area provides scope for work from home and excellent storage facilities.
The spacious gardens surround the property afford both privacy and space for family activities with attractive hedges, lawns and flowerbeds.
Family homes in this picturesque part of Co.Down benefit from proximity to Delamont Country Park and many other sporting and sailing clubs. The high quality schools in the area provide excellent educational options.
Rooms
Entrance Hall
Large entrance porch to entrance hall. Laminated wooden flooring.
Lounge 22'04 X 15'03 (6.81m X 4.65m)
Multi Fuel stove on tiled hearth. Laminated wooden flooring.
Kitchen/Dining area 19'06 X 14'06 (5.94m X 4.42m)
High and low level units with 1 1/2 stainless steel sink unit. Integrated oven and hob with extractor fan. Recess for washing machine and tumble dryer. Laminated wooden floor. Double doors to:
Dining Room/Sitting Room 14'07 X 11'04 (4.45m X 3.45m)
Currently used as sitting room. Double doors to raised patio area.
Utility Room 7'02 X 4'10 (2.18m X 1.47m)
High level units. Recess for washing machine and tumble dryer. Low flush w.c and sink. Tiled floor.
Bathroom
White panelled bath, shower cubicle with wall shower, twin vanity unit, low flush w.c. Tiled floor.
Master Bedroom 15'11 X 12'0 (4.85m X 3.66m)
Built in wardrobe. Laminated wooden floor.
Ensuite
White low flush w.c. and pedestal wash hand basin, shower cubicle with wall shower. Tiled floor.
Bedroom Two 16'02 X 13'01 (4.93m X 3.99m)
Front facing. Laminated wooden flooring.
Bedroom Three 12'10 X 11'05 (3.91m X 3.48m)
Rear facing. Laminated wooden floor.
Bedroom Four/Study 10'09 X 9'01 (3.28m X 2.77m)
Side facing. Laminated wooden flooring.
Detached Double Garage 26'0 X 18'0 (7.92m X 5.49m)
Electric roller doors. Power and light. Side door.
Basement area 17'10 X 15'01 (5.44m X 4.60m)
Storage area. power and light. Oil fired boiler.
Outside
Electric gates leading to driveway with ample parking. Gardens laid out in lawn with mature shrubs and trees with raised balcony area.
Virtual Tour
Broadband Speed Availability
Potential Speeds for 44a Scaddy Road
Max Download
1000
Mbps
Max Upload
1000
MbpsThe speeds indicated represent the maximum estimated fixed-line speeds as predicted by Ofcom. Please note that these are estimates, and actual service availability and speeds may differ.
Property Location

Mortgage Calculator
Contact Agent

Contact Ulster Property Sales (UPS) Downpatrick
Request More Information
Requesting Info about...
44a Scaddy Road, downpatrick, BT30 9BP

By registering your interest, you acknowledge our Privacy Policy

By registering your interest, you acknowledge our Privacy Policy
























