Contact Agent

Contact Ulster Property Sales (UPS) Downpatrick
5 Bed Detached House
51 Vianstown Road
Downpatrick, BT30 8AA
offers around
£295,000
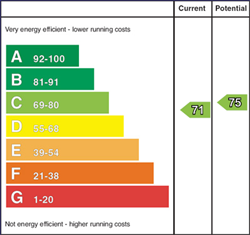
Description
This detached family home is situated on a spacious elevated site with delightful rural views and within easy commuting distance of Downpatrick's schools, shops and amenities. The bright spacious accommodation offers flexible options and currently comprises lounge, sun room, fitted kitchen with dining area, utility room and cloakroom. There are 3 ground floor bedrooms (one with ensuite), bathroom and two further first floor bedrooms with adjacent shower room. The gardens are currently laid out in lawns with good parking spaces and electric gates.
NB: The property has currently permission for non domestic use.
No Chain
NB: The property has currently permission for non domestic use.
No Chain
Rooms
Entrance Hall
Storage under stairs.
Lounge 15'09 X 14'07 (4.80m X 4.45m)
Laminated wooden flooring. Fireplace opening with feature wooden mantle.
Kitchen/Dining Area 15'01 X 14'11 (4.60m X 4.55m)
High and low level units with integrated double oven and hob with stainless steel extractor fan. 1 1/2 stainless steel sink unit. Recess for fridge. Door to:
Sun Room 13'03 X 12'02 (4.04m X 3.71m)
Laminated wooden flooring. Patio doors to rear.
Utility Room 8'09 X 6'06 (2.67m X 1.98m)
High and low level units with stainless steel sink unit.
Cloakroom
White low flush w.c, Pedestal wash hand basin.
Bathroom 12'0 X 8'01 (3.66m X 2.46m)
White low flush w.c., pedestal wash hand basin, panelled bath and walk in shower. Tiled at splashback.
Bedroom One 13'0 X 12'04 (3.96m X 3.76m)
Front facing. Ensuite wet room with shower, pedestal wash hand basin, low flush w.c, Part tiled walls.
Bedroom Two 13'04 X 12'01 (4.06m X 3.68m)
Front facing. Built in robes.
Bedroom Three 10'01 X 9'02 (3.07m X 2.79m)
Rear facing.
First floor
landing area.
Storage cupboard
Walk in storage cupboard.
Bedroom Four 18'11 X 18'03 (5.77m X 5.56m)
Into eaves. Velux window. Side facing.
Master Bedroom 18'03 X 17'02 (5.56m X 5.23m)
Built in robes. Eaves storage. Side facing.
Walk in wardrobe
with rails.
Shower room
White low flush w.c., pedestal wash hand basin, shower. Velux window.
Outside
Electric gates to the front with tarmac driveway to the front and side. Enclosed rear garden with raised gardens in lawn and views over the rolling countryside.
Broadband Speed Availability
Potential Speeds for 51 Vianstown Road
Max Download
1000
Mbps
Max Upload
220
MbpsThe speeds indicated represent the maximum estimated fixed-line speeds as predicted by Ofcom. Please note that these are estimates, and actual service availability and speeds may differ.
Property Location

Mortgage Calculator
Contact Agent

Contact Ulster Property Sales (UPS) Downpatrick
Request More Information
Requesting Info about...
51 Vianstown Road, Downpatrick, BT30 8AA
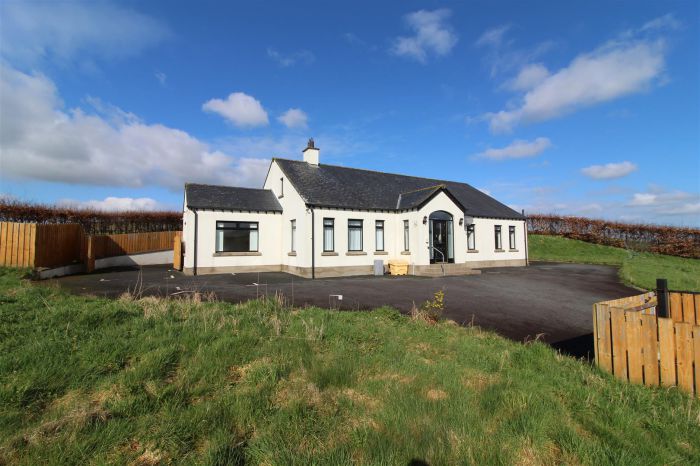
By registering your interest, you acknowledge our Privacy Policy

By registering your interest, you acknowledge our Privacy Policy

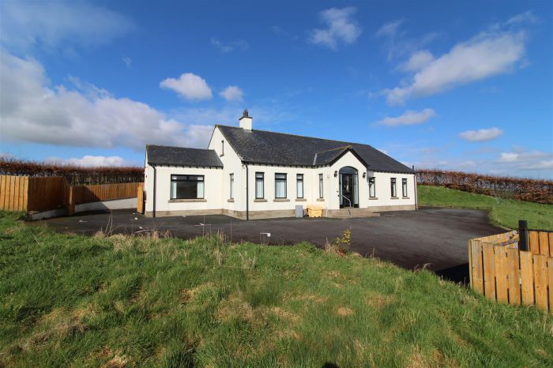
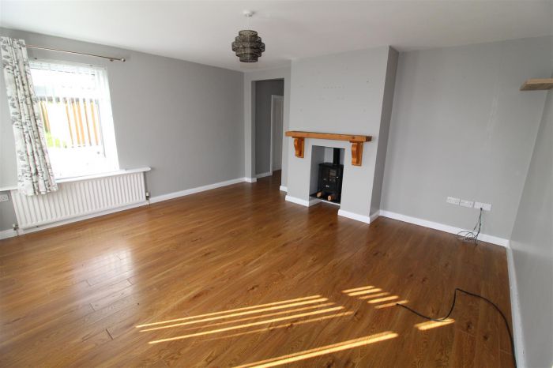
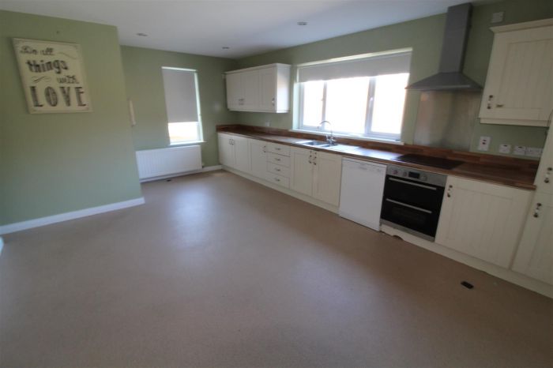
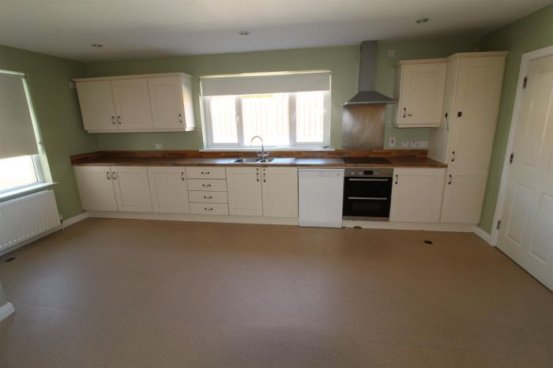
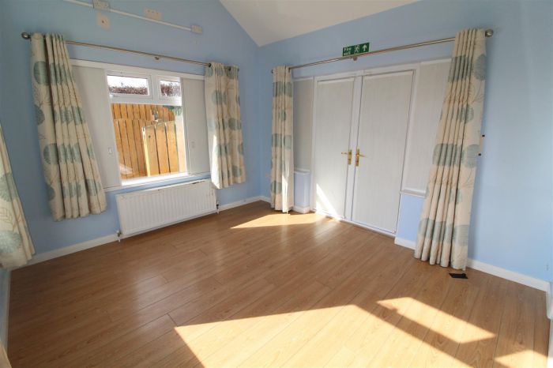
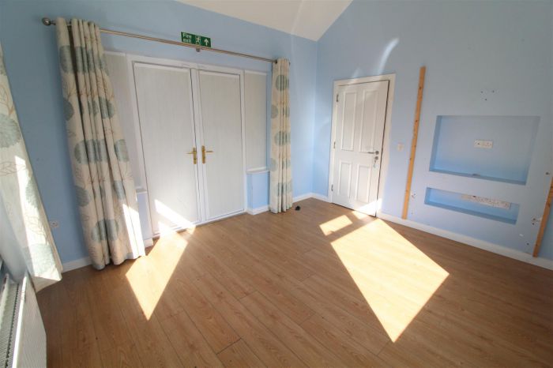
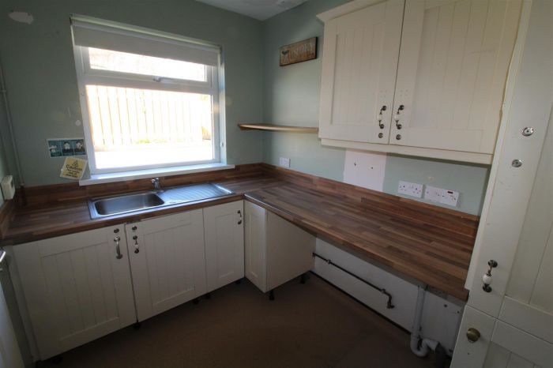
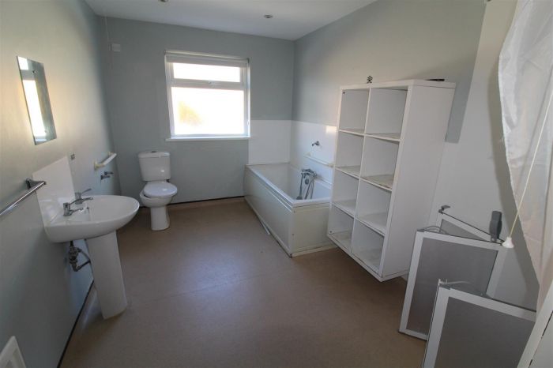
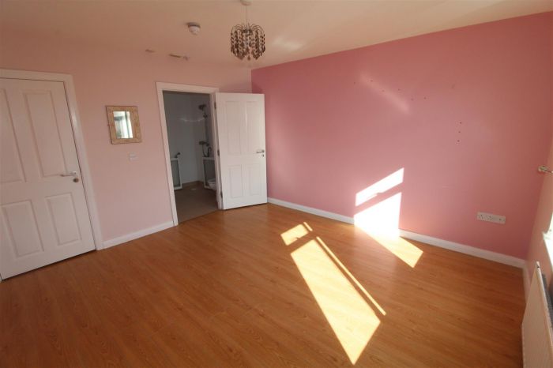
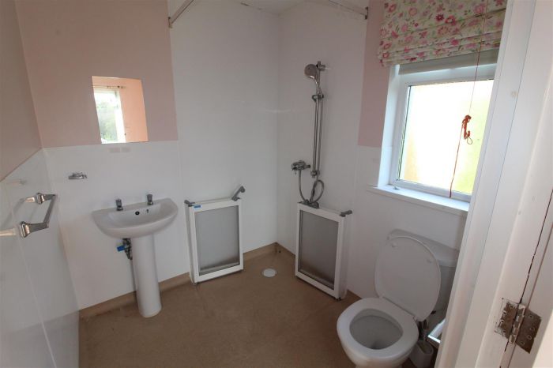
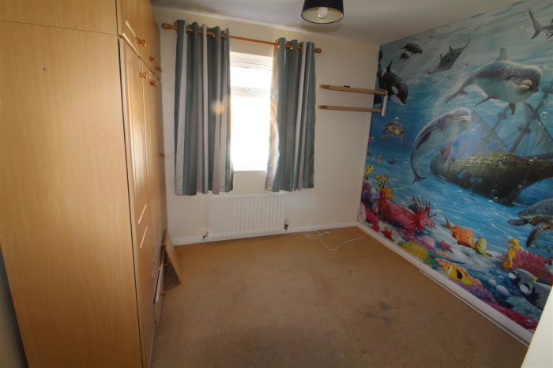
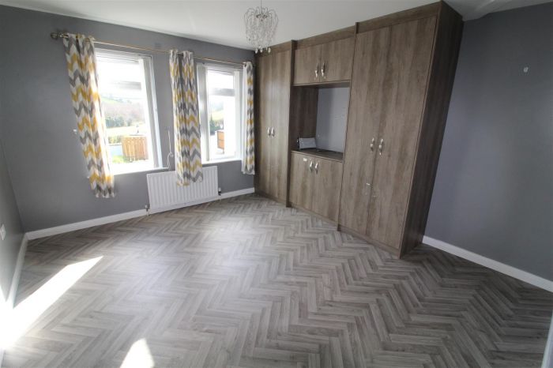
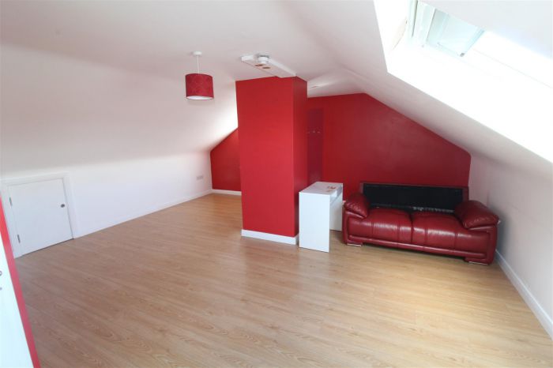

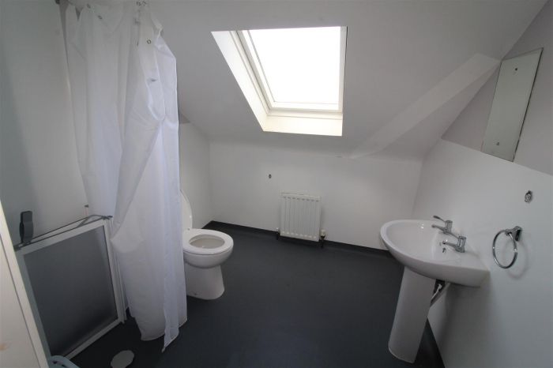
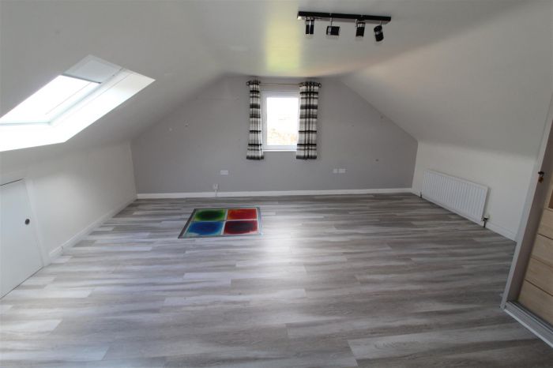
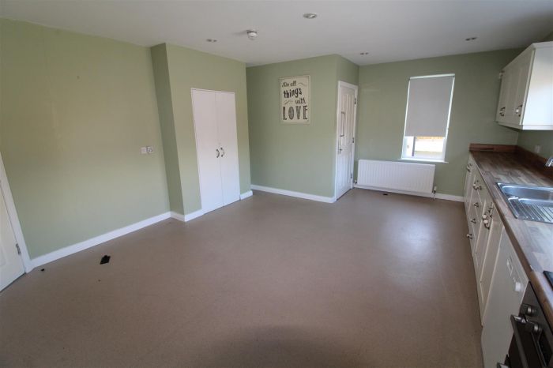
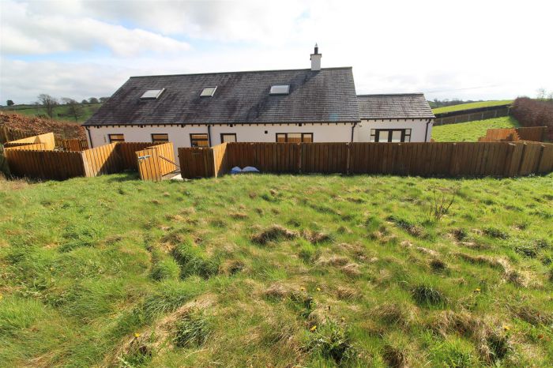



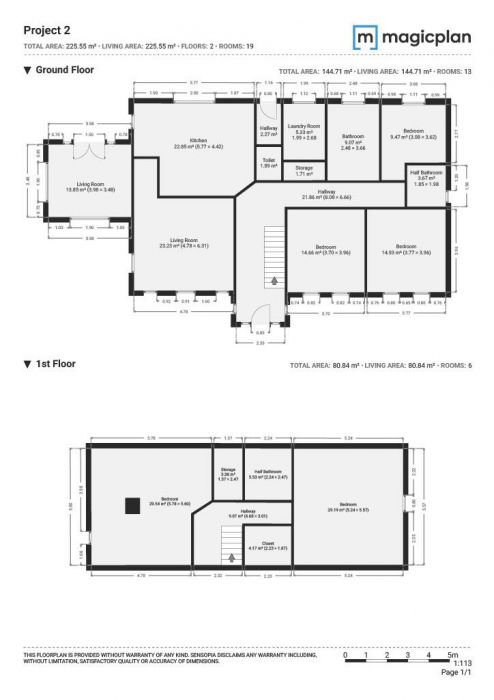
.jpg)
