Contact Agent

Contact Ulster Property Sales (UPS) Downpatrick
5 Bed Detached House
41 Drumroe Road
Downpatrick, BT30 7AR
offers around
£380,000
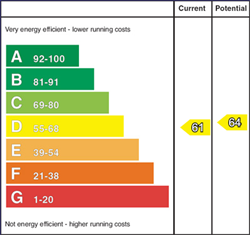
Rooms
Reception hall
Lounge 14'2 X 13'3 (4.32m X 4.04m)
Solid wooden flooring. Fireplace with marble inset and oak surround.
Kitchen/dining area 22'11 X 12'4 (6.99m X 3.76m)
High and Low level units with recess for range, integrated dishwasher. Chinese slate flooring. Stainless steel extractor fan. Stainless steel sink unit.
Sun Room 16'1 X 10'1 (4.90m X 3.07m)
Chinese slate flooring. Double doors to rear patio area.
Dining room 12'6 X 10'1 (3.81m X 3.07m)
Front facing. Oak flooring.
Bathroom
Inset jacuzz bath, vanity unit, low flush w.c., ceramic tiled floor. Ceramic tiled walls.
Bedroom One 13'7 X 12'10 (4.14m X 3.91m)
Oak flooring.
Bedroom Two 17'0 X 12'3 (5.18m X 3.73m)
Oak flooring.
First Floor
Bedroom Three 17'10 X 15'9 (5.44m X 4.80m)
Access to eaves storage.
Wet Room
Shower, stainless steel wash hand basin, low flush w.c.,
Bedroom Four 12'2 X 7'8 (3.71m X 2.34m)
Bedroom Five 17'0 X 12'10 (5.18m X 3.91m)
Ensuite
Shower cubicle, low flush w.c. pedestal wash hand basin. Ceramic tiled floor. Fully tiled walls.
Bedroom six 9'7 X 8'1 (2.92m X 2.46m)
Detached matching garage 25'1 X 21'3 (7.65m X 6.48m)
Double garage with electric doors and rear area ideal for utility room with units. First floor room ideal for work from home, games room.
Outside
Stoned driveway to property with enclosed front and rear gardens in lawn with large patio area to the rear. Rural views to side and rear.
Broadband Speed Availability
Potential Speeds for 41 Drumroe Road
Max Download
1800
Mbps
Max Upload
1000
MbpsThe speeds indicated represent the maximum estimated fixed-line speeds as predicted by Ofcom. Please note that these are estimates, and actual service availability and speeds may differ.
Property Location

Mortgage Calculator
Contact Agent

Contact Ulster Property Sales (UPS) Downpatrick
Request More Information
Requesting Info about...
41 Drumroe Road, Downpatrick, BT30 7AR
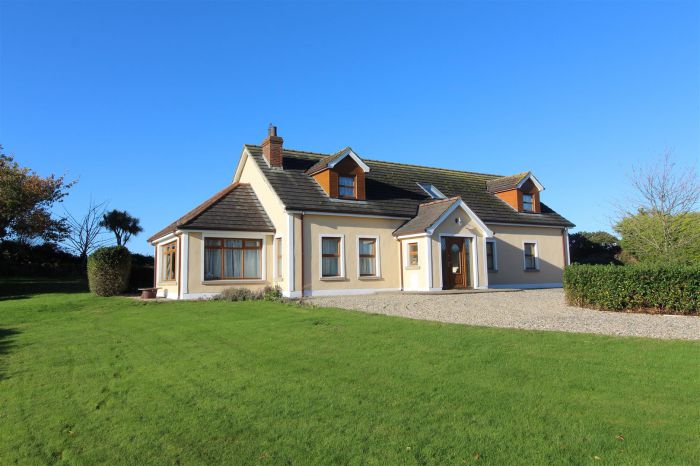
By registering your interest, you acknowledge our Privacy Policy

By registering your interest, you acknowledge our Privacy Policy

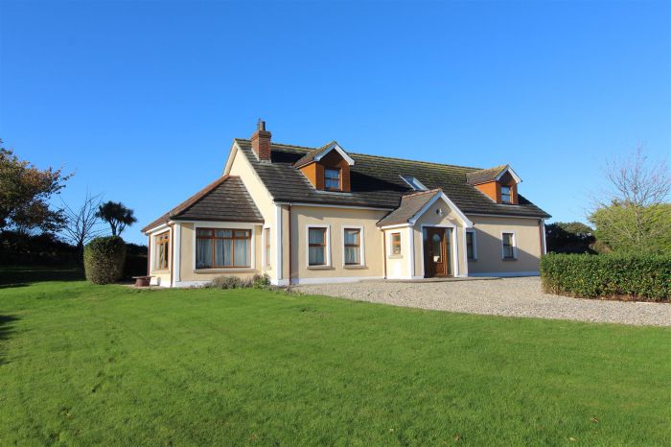
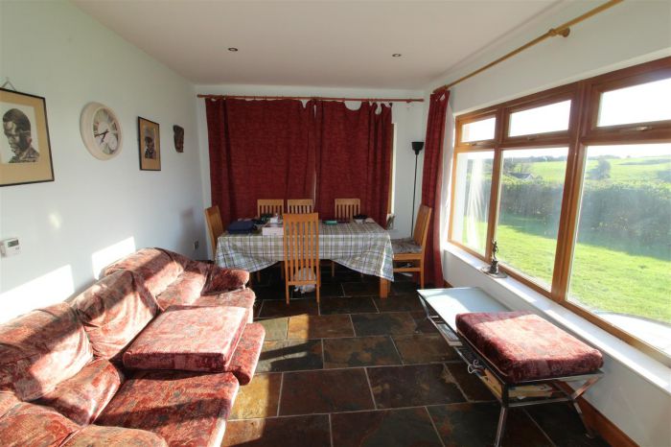
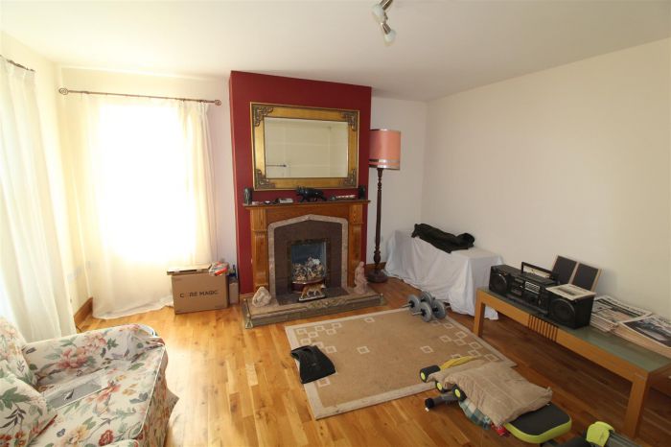
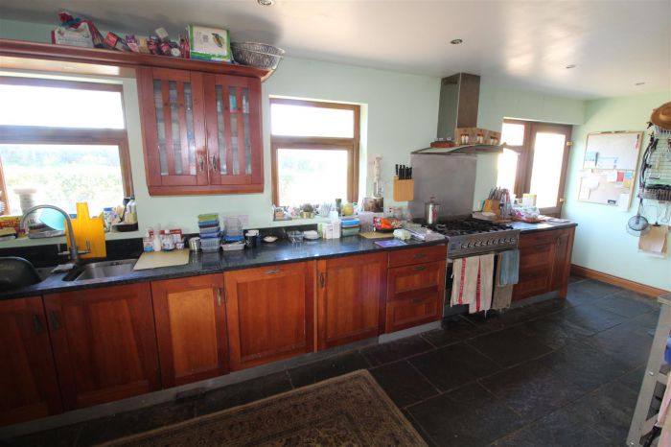
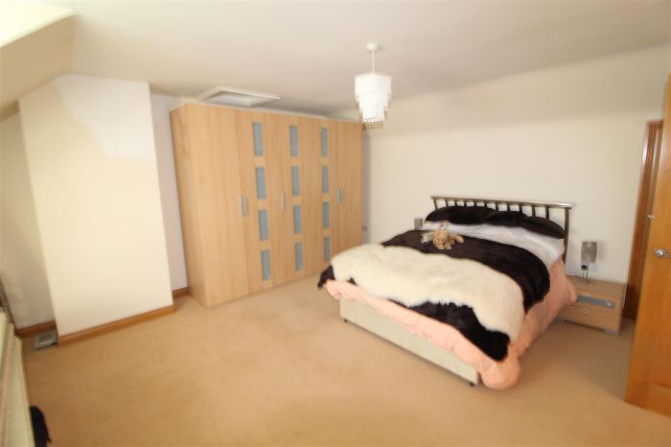
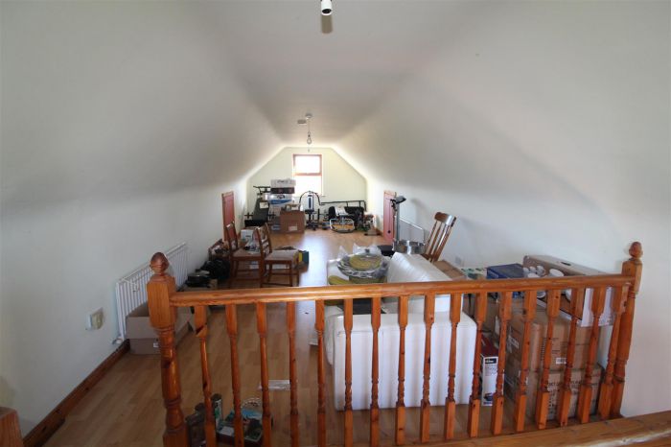
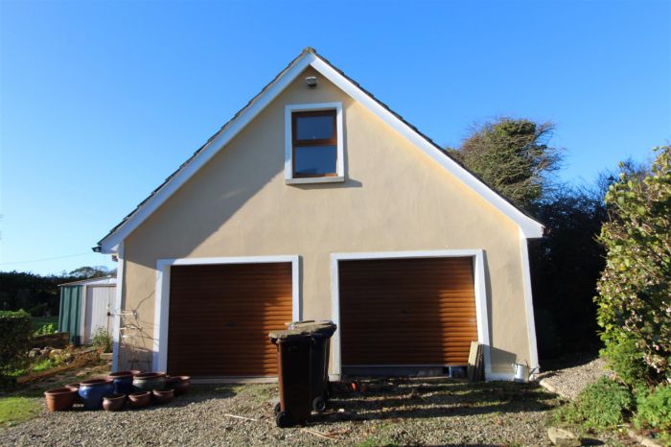
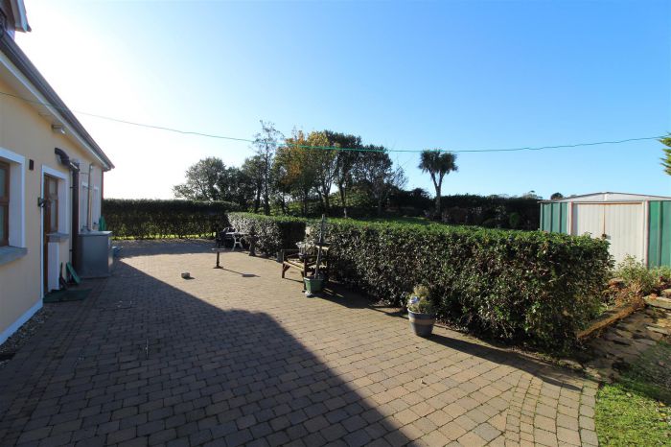
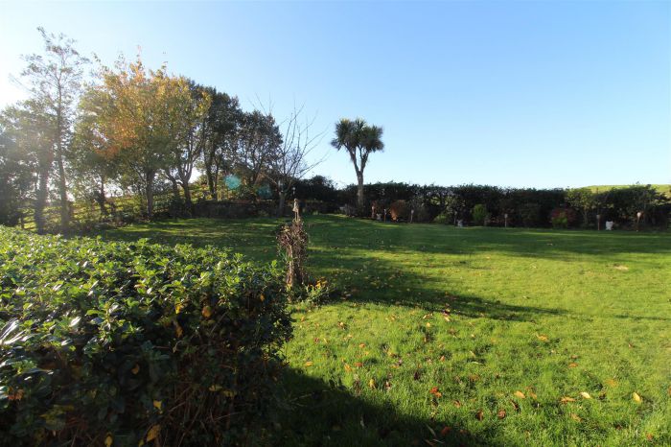
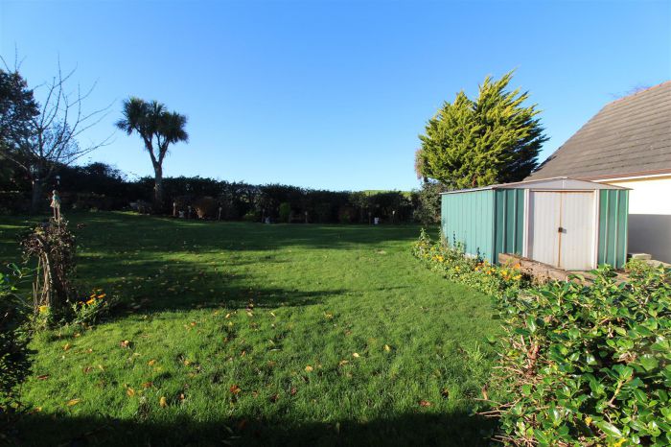
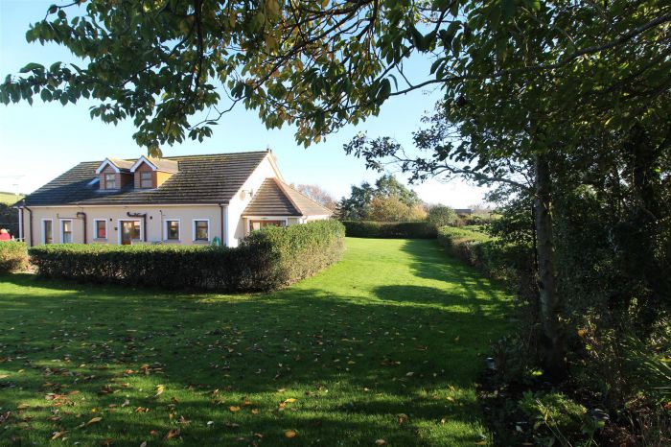

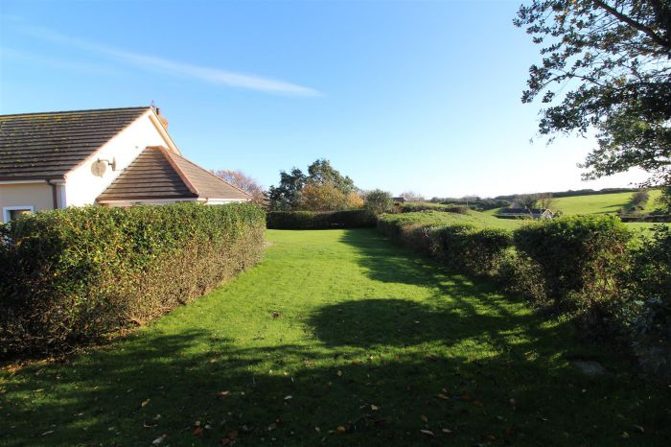
.jpg)