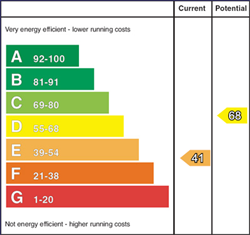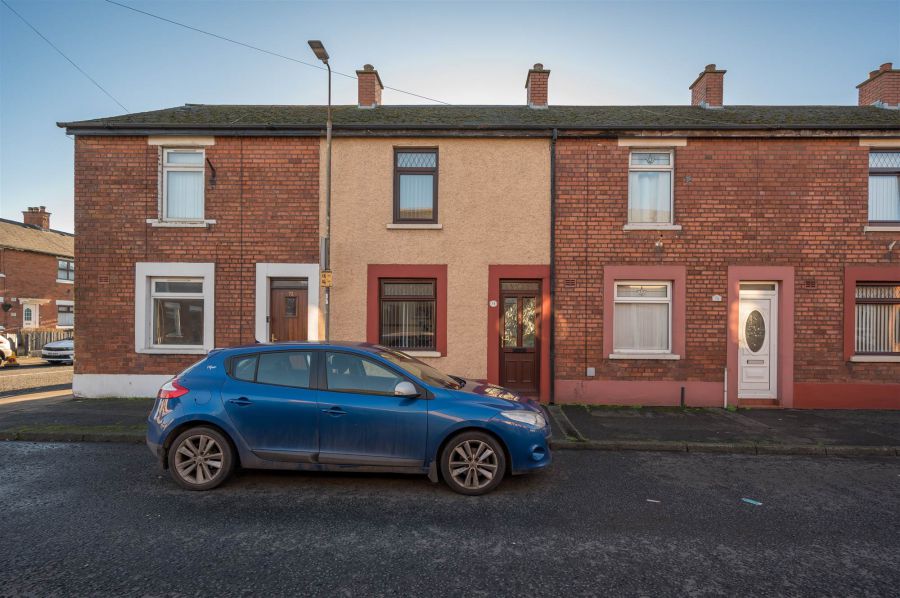Contact Agent

Contact Templeton Robinson (Lisburn Road)
2 Bed Terrace House
74 Frenchpark Street
donegall road, belfast, BT12 6HZ
offers over
£75,000

Key Features & Description
Two Bedroom Mid Terrace in Need of Modernisation and Updating
Entrance Porch
Living Room
Fitted Kitchen
Two Bedrooms, One with Ensuite
Mahogany Effect Double Glazed Windows / Oil Heating
Enclosed Rear Yard with Boiler House, Store Room and Outside wc
Ideal location Close to Boucher Road, the Main Arterial Road Networks, The City Centre and The City & Royal Hospitals
Description
This two bedroom, mid terrace property offers a convenient location with close proximity to the city centre, Queens University, motorway network and both the City and Royal Victoria hospitals.
The accommodation comprises; entrance porch, living room and fitted kitchen. On the first floor there are two bedrooms and an ensuite. Externally the property offers an enclosed rear yard with store room, boiler house and outside wc. The property has double glazing and oil fired central heating.
Ideal for a range of different buyers who are interested in completing a renovation project, early viewing is highly recommended.
This two bedroom, mid terrace property offers a convenient location with close proximity to the city centre, Queens University, motorway network and both the City and Royal Victoria hospitals.
The accommodation comprises; entrance porch, living room and fitted kitchen. On the first floor there are two bedrooms and an ensuite. Externally the property offers an enclosed rear yard with store room, boiler house and outside wc. The property has double glazing and oil fired central heating.
Ideal for a range of different buyers who are interested in completing a renovation project, early viewing is highly recommended.
Rooms
Mahogany effect uPVC double glazed front door to . . .
ENTRANCE PORCH:
Ceramic tiled floor.
LOUNGE: 12' 5" X 11' 9" (3.7800m X 3.5800m)
(at widest points). Laminate wood effect floor, shelving.
FITTED KITCHEN: 14' 4" X 8' 4" (4.3700m X 2.5400m)
(at widest points). Range of high and low level units, work surfaces, single drainer stainless steel sink unit, space for cooker, uPVC door to rear.
LANDING:
Access to roofspace.
BEDROOM (1): 14' 5" X 12' 5" (4.3900m X 3.7800m)
(at widest points). Hotpress.
BEDROOM (2): 9' 4" X 8' 9" (2.8400m X 2.4400m)
ENSUITE BATHROOM:
Coloured suite comprising low flush wc, panelled bath, pedestal wash hand basin, part tiled walls.
Enclosed yard, boiler house, uPVC oil tank, outside wc, store room.
Broadband Speed Availability
Potential Speeds for 74 Frenchpark Street
Max Download
1800
Mbps
Max Upload
220
MbpsThe speeds indicated represent the maximum estimated fixed-line speeds as predicted by Ofcom. Please note that these are estimates, and actual service availability and speeds may differ.
Property Location

Mortgage Calculator
Directions
Heading down Tates Avenue towards Boucher, turn right at the mini roundabout onto Ebor Street then left onto Frenchpark Street.
Contact Agent

Contact Templeton Robinson (Lisburn Road)
Request More Information
Requesting Info about...
74 Frenchpark Street, donegall road, belfast, BT12 6HZ

By registering your interest, you acknowledge our Privacy Policy

By registering your interest, you acknowledge our Privacy Policy










