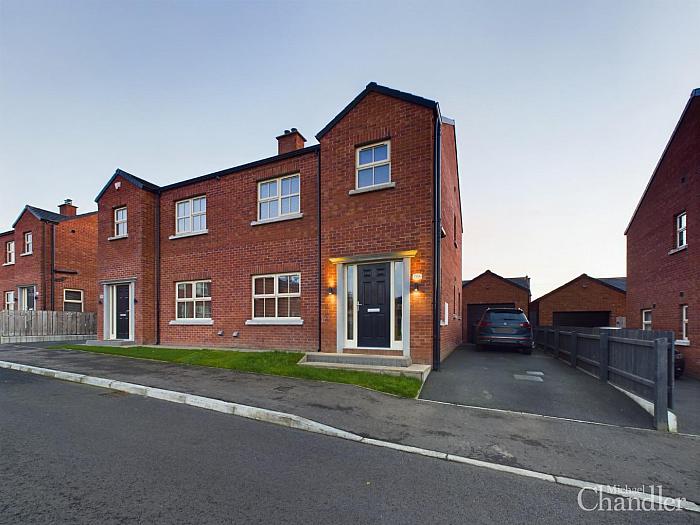Contact Agent

Contact Michael Chandler Estate Agents
3 Bed Semi-Detached House
76a Monree Hill
donaghcloney, craigavon, BT66 7GZ
asking price
£199,950

Key Features & Description
Description
We are delighted to offer this immaculately presented, three bedroom semi detached property to the market. This property offers a perfect opportunity to acquire a beautiful home for first time buyers and young families alike. Monree Hill is a highly sought after residential development, located within the quiet town of Donaghcloney, only minutes away from neighbouring towns of Banbridge, Waringstown and Lurgan.
Once you set foot in this fabulous property, the feeling of brightness and space continues throughout, beginning with the welcoming entrance hall with a ceramic tiled floor, a spacious lounge with a wood burning stove and a wooden floor, a spectacular kitchen that has been finished to the highest of standard with an array of units and space for a casual dining area. The ground floor is complemented by a useful utility room and ground floor guest wc.
To the first floor of this property, sits an additional three comfortable bedrooms - the master with an en-suite shower room and a modern family bathroom. Furthermore, this property benefits from a fully enclosed rear garden with a paved patio area and an attractive pergola perched upon a decked area accessed through the French doors opening up from the kitchen, providing the perfect escape for those sunny afternoons.
Your Next Move...
Thinking of selling, it would be a pleasure to offer you a FREE VALUATION of your property.
Mortgage advice is also available from our in-house Mortgage Advisor, you can find out how much you can borrow within minutes instead of waiting weeks to go through your high street bank for a decision.
We are delighted to offer this immaculately presented, three bedroom semi detached property to the market. This property offers a perfect opportunity to acquire a beautiful home for first time buyers and young families alike. Monree Hill is a highly sought after residential development, located within the quiet town of Donaghcloney, only minutes away from neighbouring towns of Banbridge, Waringstown and Lurgan.
Once you set foot in this fabulous property, the feeling of brightness and space continues throughout, beginning with the welcoming entrance hall with a ceramic tiled floor, a spacious lounge with a wood burning stove and a wooden floor, a spectacular kitchen that has been finished to the highest of standard with an array of units and space for a casual dining area. The ground floor is complemented by a useful utility room and ground floor guest wc.
To the first floor of this property, sits an additional three comfortable bedrooms - the master with an en-suite shower room and a modern family bathroom. Furthermore, this property benefits from a fully enclosed rear garden with a paved patio area and an attractive pergola perched upon a decked area accessed through the French doors opening up from the kitchen, providing the perfect escape for those sunny afternoons.
Your Next Move...
Thinking of selling, it would be a pleasure to offer you a FREE VALUATION of your property.
Mortgage advice is also available from our in-house Mortgage Advisor, you can find out how much you can borrow within minutes instead of waiting weeks to go through your high street bank for a decision.
Rooms
Entrance Hall
Living Room 11'8" X 13'10" (3.56m X 4.22m)
Kitchen/Dining Room 13'0" X 13'6" (3.96m X 4.11m)
Utility Room 5'2" X 10'0" (1.57m X 3.05m)
Guest WC 3'1" X 6'1" (0.94m X 1.85m)
Bedroom 1 11'7" X 10'5" (3.53m X 3.18m)
En Suite Shower Room 8'6" X 3'3" (2.59m X 0.99m)
Bedroom 2 9'2" X 13'2" (2.79m X 4.01m)
Bedroom 3 9'3" X 9'2" (2.82m X 2.79m)
Bathroom 6'8" X 8'3" (2.03m X 2.51m)
Garage 17'4" X 9'9" (5.28m X 2.97m)
Michael Chandler Estate Agents have endeavoured to prepare these sales particulars as accurately and reliably as possible for the guidance of intending purchasers or lessees. These particulars are given for general guidance only and do not constitute any part of an offer or contract. The seller and agents do not give any warranty in relation to the property/ site. We would recommend that all information contained in this brochure is verified by yourself or your professional advisors. Services, fittings and equipment referred to in the sales details have not been tested and no warranty is given to their condition. All measurements contained within this brochure are approximate. Site sizes are approximate and have not been verified.
Virtual Tour
Broadband Speed Availability
Potential Speeds for 76a Monree Hill
Max Download
1139
Mbps
Max Upload
1000
MbpsThe speeds indicated represent the maximum estimated fixed-line speeds as predicted by Ofcom. Please note that these are estimates, and actual service availability and speeds may differ.
Property Location

Mortgage Calculator
Contact Agent

Contact Michael Chandler Estate Agents
Request More Information
Requesting Info about...
76a Monree Hill, donaghcloney, craigavon, BT66 7GZ

By registering your interest, you acknowledge our Privacy Policy

By registering your interest, you acknowledge our Privacy Policy




















