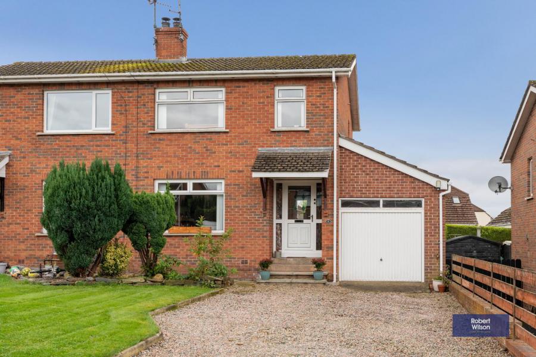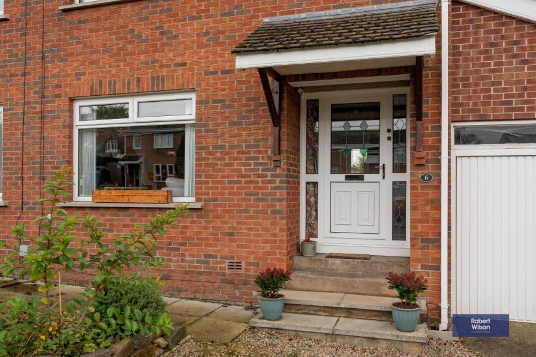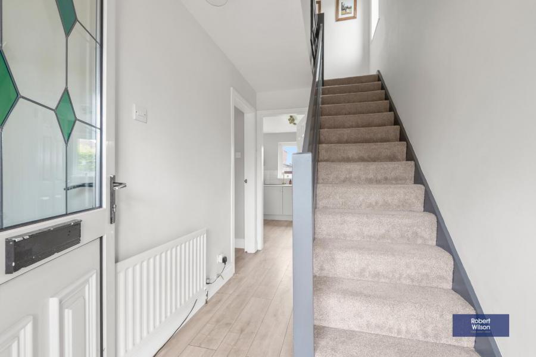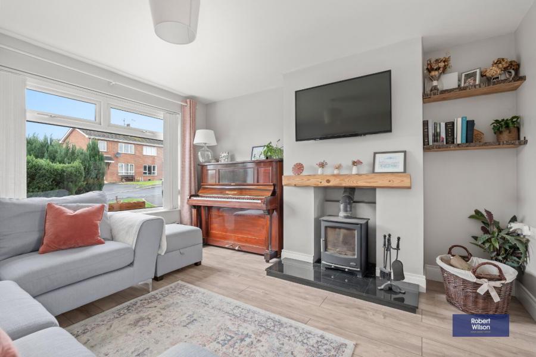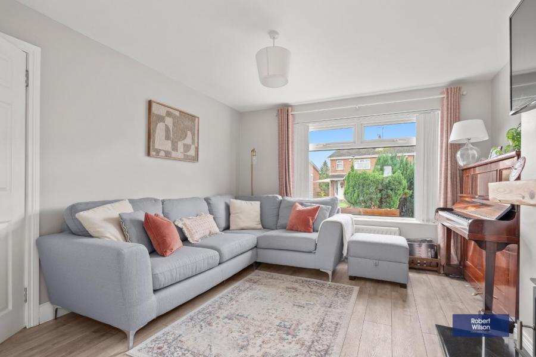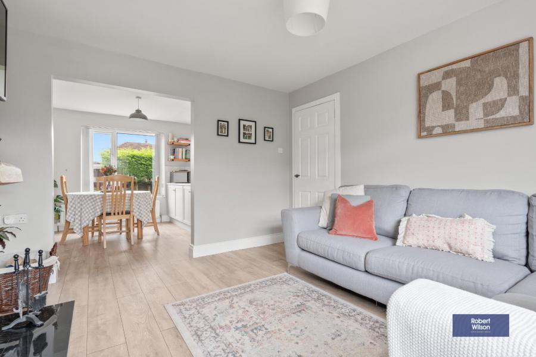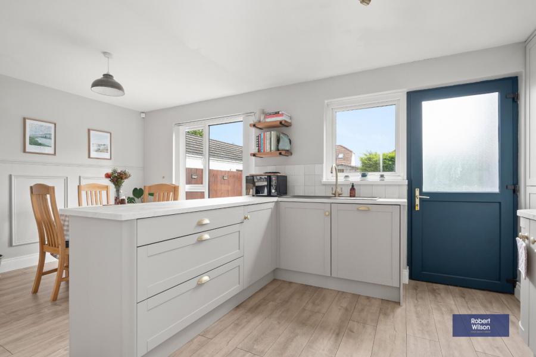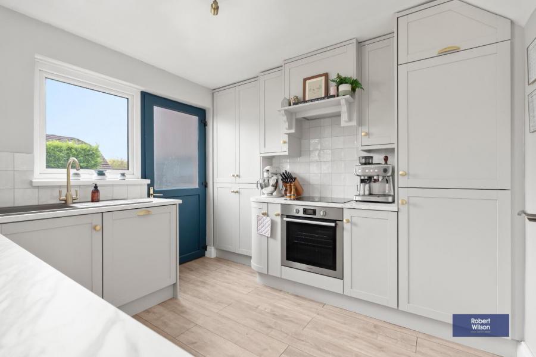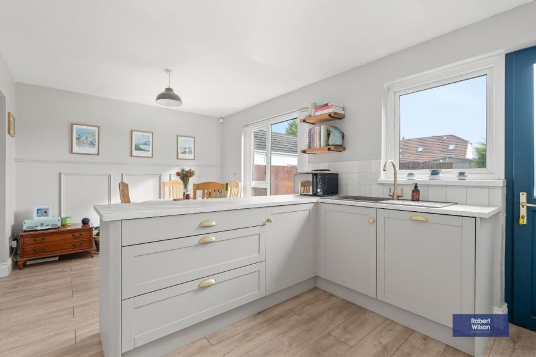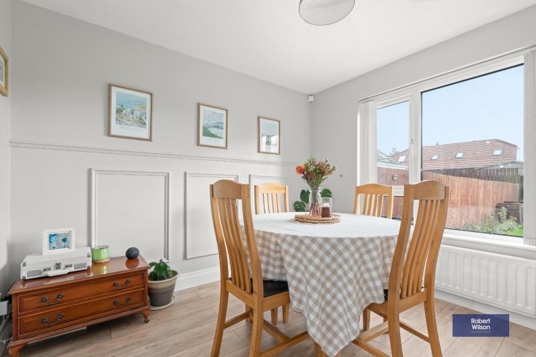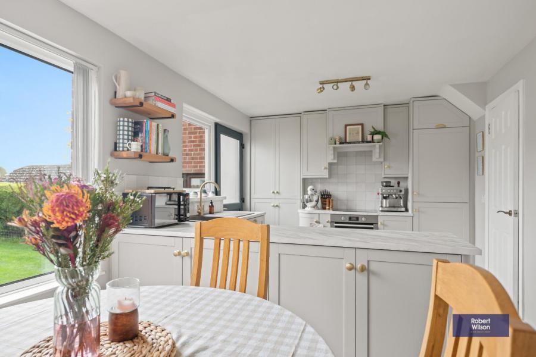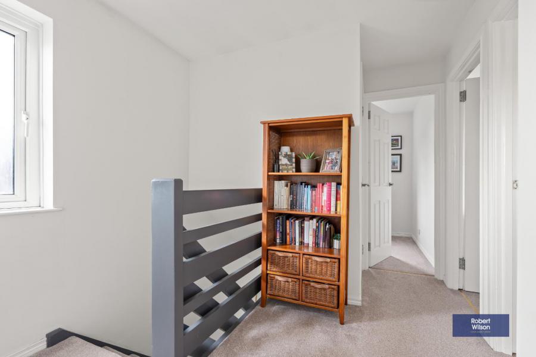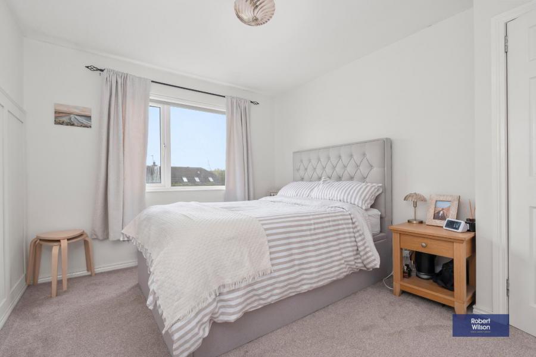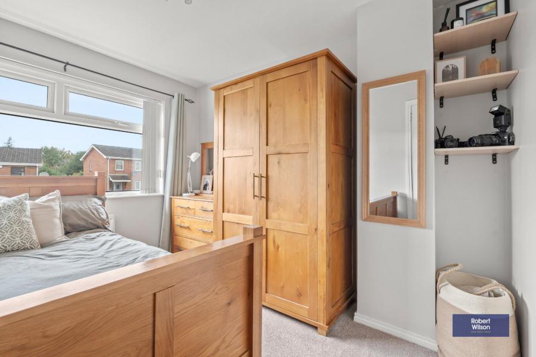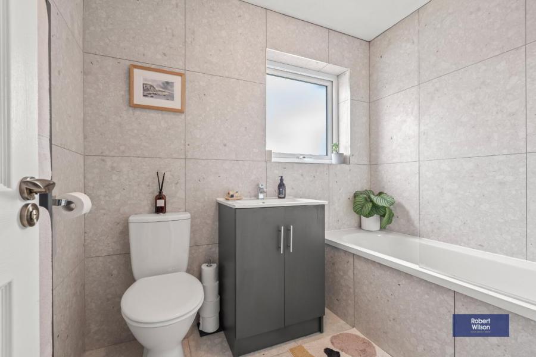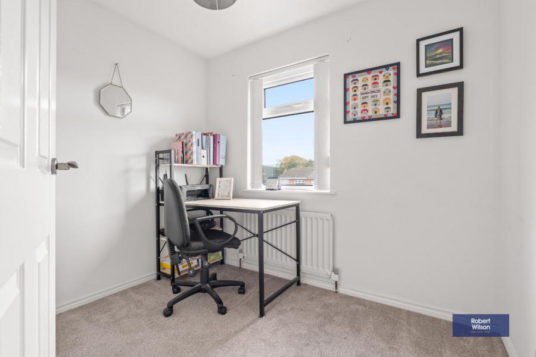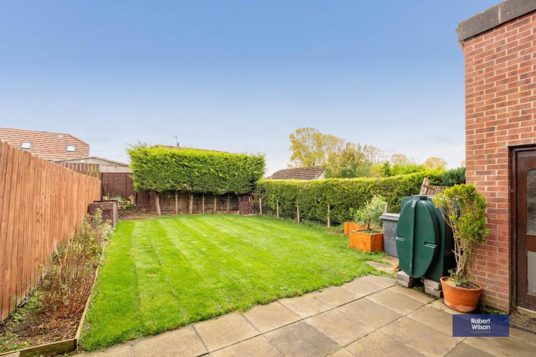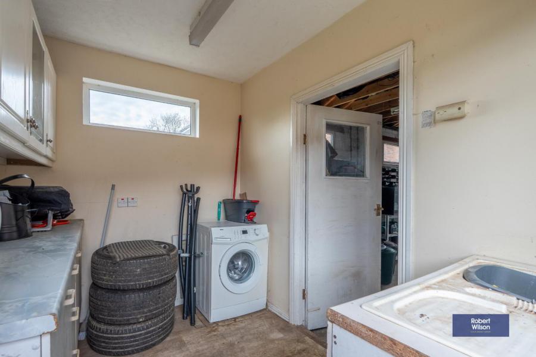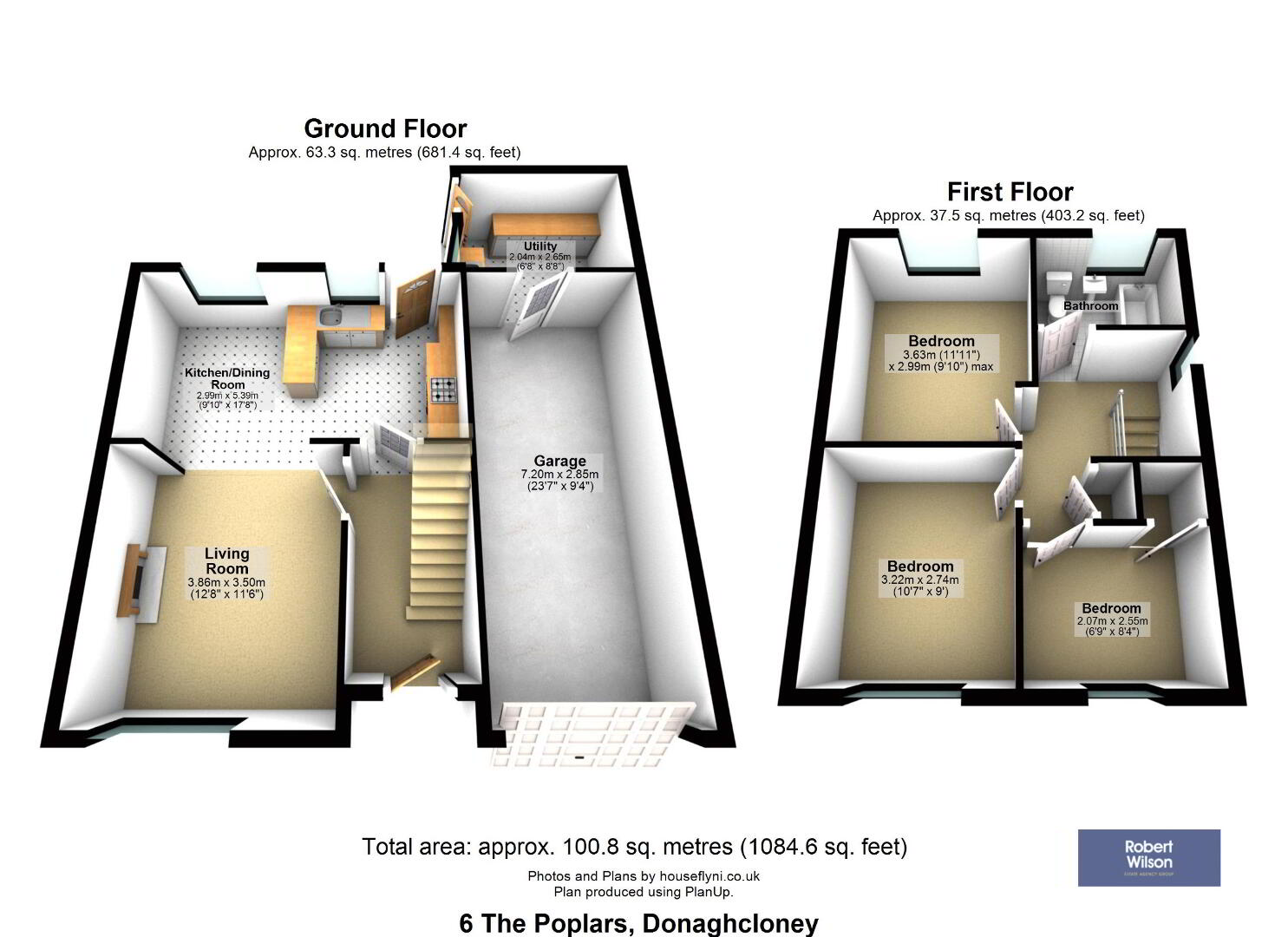Contact Agent

Contact Robert Wilson Estate Agency (Moira)
6 The Poplars
Donaghcloney, BT66 7LG
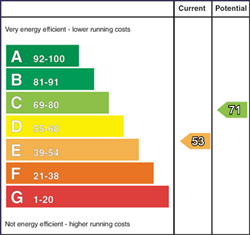
Key Features & Description
Situated in the popular village of Donaghcloney, 6 The Poplars offers comfortable living in a quiet residential area, ideal for first-time buyers or families. The property features oil-fired central heating and uPVC double glazing throughout. The bright entrance hall includes useful under-stairs storage and leads to a cosy lounge with a wood-burning stove, which opens through to a newly fitted kitchen and dining area. The kitchen is finished with a range of modern units, integrated appliances, and ample space for dining, creating a practical and inviting space for everyday living.
Upstairs, there are three bedrooms of good proportion along with a contemporary bathroom fitted with a white suite, tiled walls, and a heated towel rail. The property also benefits from a garage, including a separate utility area with additional storage and space for laundry appliances. Outside, there is a lawned garden and driveway to the front, while the enclosed rear garden offers a lawn and patio area—perfect for relaxing or entertaining.
With its modern kitchen and bathroom, well-presented interiors, and convenient location close to local amenities, schools, and transport links, this home represents an excellent opportunity to move into a ready-to-enjoy property in Donaghcloney.
GROUND FLOOR
Entrance Hall
uPVC front door with glazed panels and sidelights, wood effect flooring, staircase to first floor, under stairs storage cupboard, single panel radiator.
Lounge
3.85m x 3.49m (12' 8" x 11' 5") Wood burning stove with granite hearth and sleeper mantle, double panel radiator, open plan to kitchen/dining.
Kitchen/Dining
2.98m x 5.13m (9' 9" x 16' 10") Newly fitted kitchen with range of high and low level units, laminate worktop, composite sink unit with mixer tap, single oven with 4 ring ceramic hob and extractor over, integrated fridge freezer, integrated dishwasher, rear door with glazed panel.
FIRST FLOOR
Landing
Access to partially floored roofspace, hotpress housing water cylinder and shelving.
Main Bedroom
3.63m x 2.99m (11' 11" x 9' 10") Single panel radiator
Bedroom 2
3.24m x 2.74m (10' 8" x 9' 0") Single panel radiator
Bedroom 3
2.55m x 2.05m (8' 4" x 6' 9") Single panel radiator, built in storage.
Bathroom
White suite comprising; low flush wc, vanity incorporated wash hand basin, panel bathtub with 'Triton' shower, fully tiled walls, tiled floor, extractor fan and heated towel rail.
Garage
2.04m x 2.65m (6' 8" x 8' 8") Utility room, range of units, laminate worktop, plumbed and space for washing machine, sink unit.
7.20m x 2.85m (23' 7" x 9' 4")Up and over door, power and light.
Garden
Front garden in lawn, with stone driveway.
Rear garden in lawn, patio area, outside water tap, fully enclosed.
Broadband Speed Availability
Potential Speeds for 6 The Poplars
Property Location

Mortgage Calculator
Contact Agent

Contact Robert Wilson Estate Agency (Moira)
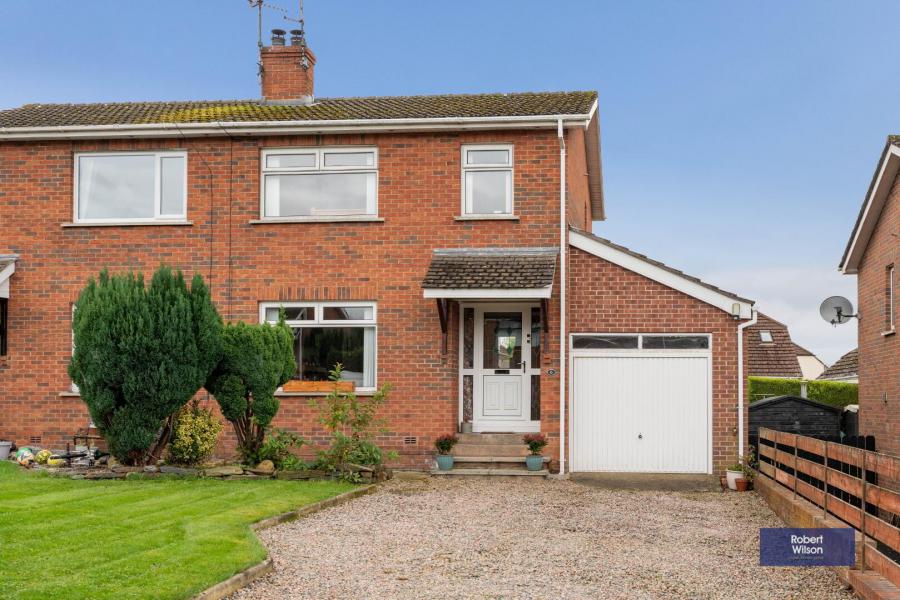
By registering your interest, you acknowledge our Privacy Policy

