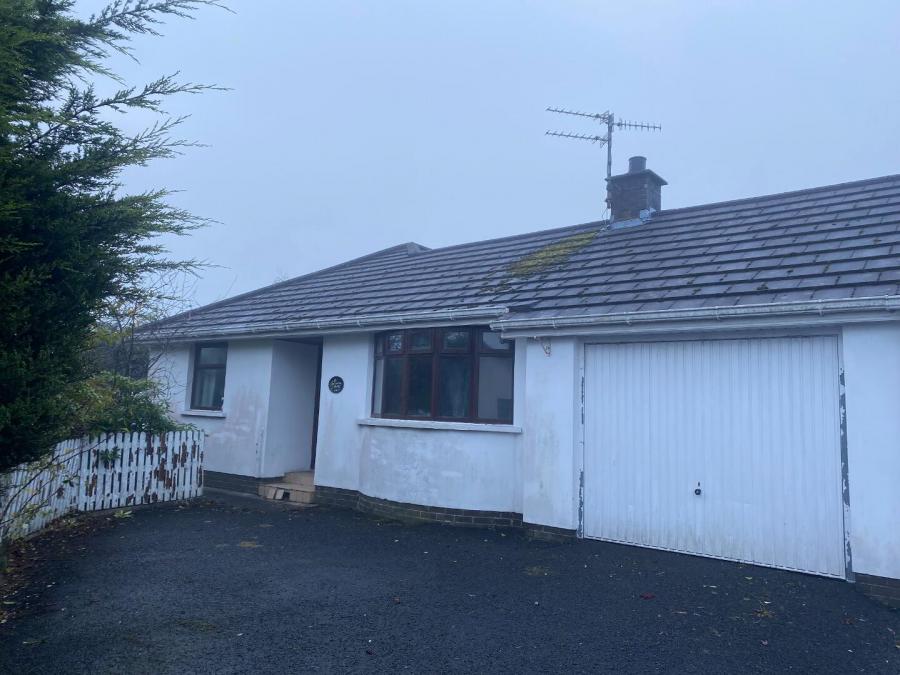Contact Agent

Contact Robert Wilson Estate Agency (Lurgan)
15 Clover Braes
Donaghcloney, BT66 7LQ

Description
**NOTICE OF OFFER**
Property Address: 15 Clover Braes, Donaghcloney, BT66 7LQ
We advise that an offer has been made for the above property in the sum of £140,000. Any persons wishing to increase on this offer should notify the agents of their best offer prior to exchange of contracts.
Agents Address: 58 High St, Lurgan, BT66 8AU
Agents Telephone Number: 02838321344
Accommodation
This two-bedroom semi-detached bungalow offers fantastic potential for those seeking a renovation project. Nestled in Donaghcloney, within mature and enclosed gardens to the front, side, and rear, the property enjoys a private and peaceful setting.
Inside, the accommodation comprises a living room with dining area, a bright sunroom/conservatory, a kitchen, two bedrooms, and a four-piece bathroom suite. With some refurbishment and modernisation, this home could be transformed into a charming and comfortable residence in a desirable location.
Description
Semi detached bungalow
Living room with Bay window and open fire
Dining Room
Conservatory/Sunroom
2 Bedrooms
Gas heating
Wooden framed double glazed windows
uPVC Soffits, Facias & Downspouts
Attached Garage
Ground Floor
Hall
7.03m x 1.52m (23' 1" x 5' 0" furthest points) Wood panel front door with side glazed panel, original floor boards, hot press with tank & shelving, access to loft via ladder.
Living Room
5.09m x 2.73m (16' 8" x 8' 11") Original floor boards, open fire with brick built fireplace, floating beam over, slate hearth, double panel radiator. French doors to ........
Sun Room/ Conservatory
3.91m x 3.45m (12' 10" x 11' 4") 2 Double panel radiators, tiled floor, patio doors to rear.
Dining Room
4.01m x 2.06m (13' 2" x 6' 9") Open plan from living room, original floor boards, single panel radiator.
Kitchen
4.09m x 3.26m (13' 5" x 10' 8") Range of high & low level units in pine, 1.5 stainless steel sink, space for range style cooker, fridge freezer, washing machine & tumble dryer. Double panel, radiator, extractor fan, tiled floor, part tiled walls, 1/2 glazed wood panel door to rear.
Bathroom
3.16m x 2.36m (10' 4" x 7' 9" furthest points) 4 piece white suite comprising, low flush WC, pedestal wash hand basin, panel bath, walk in shower cubicle, tongue & groove ceiling, recessed lights, fully tiled walls, double panel radiator.
Bedroom 1
3.17m x 3.81m (10' 5" x 12' 6") Carpet flooring, single panel radiator.
Bedroom 2
3.01m x 2.90m (9' 11" x 9' 6") Carpet flooring, single panel radiator.
Exterior
Garage
5.02m x 3.03m (16' 6" x 9' 11") Up & over door, boiler housing, wood panel door to rear.
Gardens
Extensive gardens to front, side & rear, paved pathway surrounding the property, fully enclosed with trees & timber fencing. Tarmac driveway outside lights & tap.
Property Location

Mortgage Calculator
Contact Agent

Contact Robert Wilson Estate Agency (Lurgan)

By registering your interest, you acknowledge our Privacy Policy



















