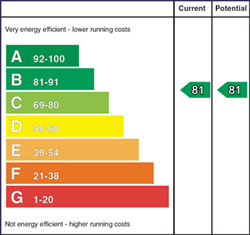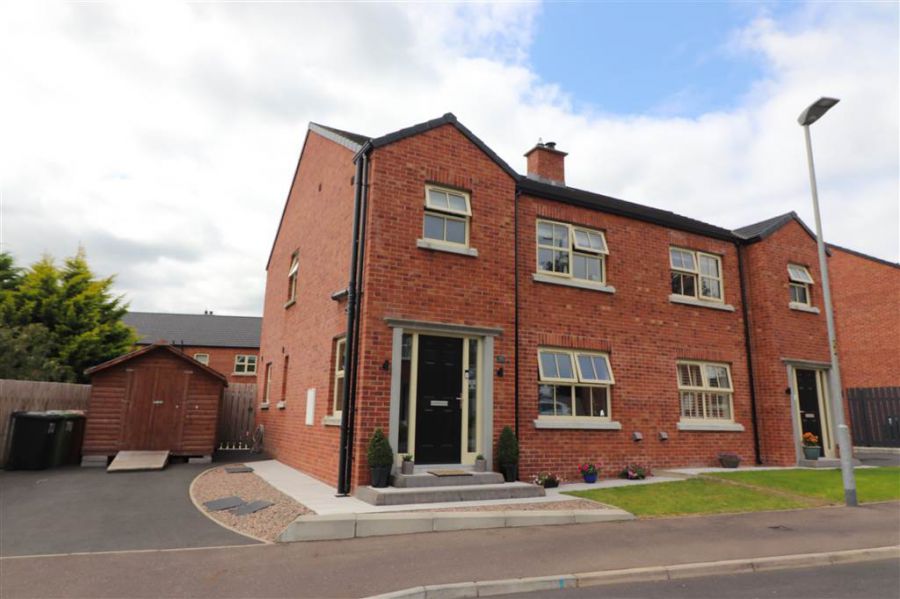3 Bed Semi-Detached House
70 Monree Hill
Donaghcloney, BT66 7GZ
offers around
£209,950

Key Features & Description
UPVC double glazing
Oil fired heating
Oak internal doors
High EPC rating
Description
A stunning modern home presented in 'show house' condition both inside and out.
The property is impeccably styled with many extras including a contemporary staircase with glass ballustrade.
Number 70 is one of the larger semi detached homes in the popular Monree Hill with accommodation extending to over 1050 square feet.
The ground floor consists of an impressive entrance hall, relaxed lounge with multi fuel stove, luxury kitchen with dining area, utility and cloakroom with WC. On the first floor there are three generous sized bedrooms, ensuite shower room and an exquisite bathroom.
Situated in an end of cul de sac position this home enjoys an extra sized driveway and beautifully landscaped secluded rear garden, perfect for alfresco dining.
Minutes walk from the heart of Donaghcloney Village, shops, primary school and local transport services. A1 access is within a short drive.
A perfect home for those who want to escape the hustle and bustle of city living yet remain convenient.
A stunning modern home presented in 'show house' condition both inside and out.
The property is impeccably styled with many extras including a contemporary staircase with glass ballustrade.
Number 70 is one of the larger semi detached homes in the popular Monree Hill with accommodation extending to over 1050 square feet.
The ground floor consists of an impressive entrance hall, relaxed lounge with multi fuel stove, luxury kitchen with dining area, utility and cloakroom with WC. On the first floor there are three generous sized bedrooms, ensuite shower room and an exquisite bathroom.
Situated in an end of cul de sac position this home enjoys an extra sized driveway and beautifully landscaped secluded rear garden, perfect for alfresco dining.
Minutes walk from the heart of Donaghcloney Village, shops, primary school and local transport services. A1 access is within a short drive.
A perfect home for those who want to escape the hustle and bustle of city living yet remain convenient.
Rooms
ENTRANCE HALL:
Tiled floor, feature glass bannister. Cloakroom with low flush WC, wash hand basin, tiled floor, extractor fan
LOUNGE: 14' 2" X 11' 6" (4.32m X 3.50m)
Tiled floor, feature hole in wall fireplace with multi fuel stove
KITCHEN: 13' 0" X 13' 1" (3.97m X 3.99m)
Excellent range of high and low level units, recessed lights, built in gas hob, double electric oven, integrated fridge freezer and dishwasher. Sink unit, wine rack, stainless steel extractor fan, tiled floor, part tiled walls
UTILITY ROOM: 9' 6" X 5' 3" (2.90m X 1.59m)
Range of high and low level units, single drainer stainless steel sink unit, mixer taps, part tiled walls, tiled floor
LANDING:
Access to floored roofspace approached by folding ladder, hotpress
MASTER BEDROOM: 11' 8" X 10' 4" (3.56m X 3.16m)
Ensuite shower cubicle, vanity unit with wash hand basin, low flush WC. Heated chrome towel rail, illuminated mirror, tiled floor, extractor fan
BEDROOM (2): 13' 5" X 11' 8" (4.08m X 3.56m)
BEDROOM (3): 8' 9" X 9' 6" (2.67m X 2.89m)
LUXURY BATHROOM:
White suite, free standing bath with mixer taps, vanity unit with wash hand basin, shower cubicle, illuminated mirror, tiled floor, heated chrome towel rail
Front garden in lawn, tarmac driveway. Spacious secluded rear garden in lawn with paved patio and concealed storage. Outside tap and light
Broadband Speed Availability
Potential Speeds for 70 Monree Hill
Max Download
10000
Mbps
Max Upload
10000
MbpsThe speeds indicated represent the maximum estimated fixed-line speeds as predicted by Ofcom. Please note that these are estimates, and actual service availability and speeds may differ.
Property Location

Mortgage Calculator
Directions
Off Monree Hill, Donaghcloney
Contact Agent

Contact McClelland Salter
Request More Information
Requesting Info about...
70 Monree Hill, Donaghcloney, BT66 7GZ

By registering your interest, you acknowledge our Privacy Policy

By registering your interest, you acknowledge our Privacy Policy



















