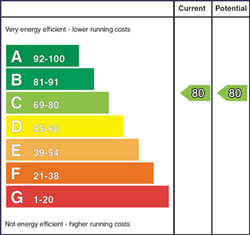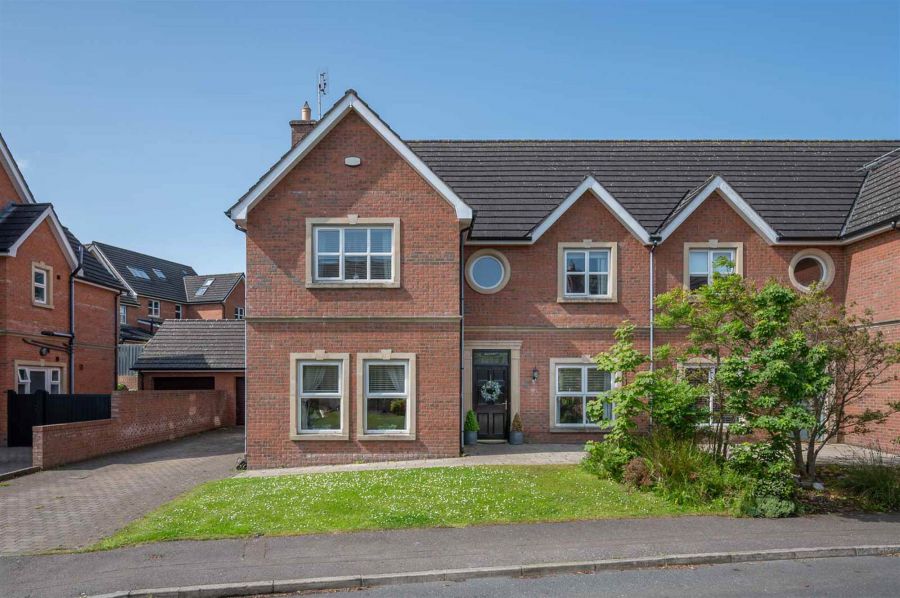Contact Agent

Contact John Minnis Estate Agents (Donaghadee)
6 Bed Semi-Detached House
41 Rockhill
donaghadee, BT21 0FB
offers around
£499,950

Key Features & Description
Fantastic Site Within This Popular and Exclusive Development Located off Warren Road
No Onward Chain
Prestigious and Highly Sought After Residential Location
Extended Semi Detached Family Home Occupying a Quiet Cul de Sac Location
Immaculately Presented Throughout
Six Well Proportioned Bedrooms
Master Bedroom with En Suite
Downstairs WC / Utility Area
Living Room with Attractive Stone Fireplace and Gas Coal Effect Fire
Underfloor Heating Throughout the Ground Floor
Luxury Contemporary White Bathroom Suite
Separate Luxury Shower Room
Gas Fired Central Heating
uPVC Double Glazing
Brick Paviour Driveway with Parking for Numerous Cars, Caravans, Boats and Horse Boxes, etc, Leading to Additional Parking Area
Easily Maintained Front Garden in Lawns
Fully Enclosed Rear Garden in Lawns Which is an Ideal Space for Children at Play or For Adults to Relax
Good Sized Detached Garage
Easily Accessible for The City Commuter Being Only A Short Distance From Bangor, Newtownards and Only Twenty Minutes From Belfast City Centre
In Close Proximity to Many Local Amenities Including Donaghadee Golf Club
Early Viewing Strongly Recommended
Description
Set within an exclusive and highly sought-after development, this beautifully presented semi-detached home offers a rare opportunity to acquire a spacious, stylish and exceptionally well-finished property in a prime residential location. Nestled just off the prestigious Warren Road, you"ll enjoy superb accessibility to the charming towns of Donaghadee voted the Best Place to Live 2023, Bangor and Groomsport; each offering its own array of coastal walks, scenic drives, boutique shops and vibrant dining options.
From the moment you step inside, the quality and attention to detail are immediately apparent. Tastefully decorated and immaculately maintained, this home requires nothing more than your personal furnishings - simply move in and begin enjoying the lifestyle it offers. The ground floor is designed for modern living with bright and versatile accommodation including a welcoming living room adorned with a handsome stone fireplace and gas coal-effect fire, a separate study or reception space and a convenient downstairs cloakroom with WC.
At the heart of the home lies a stunning open-plan kitchen, dining, and family area. Featuring an elegant range of high and low-level units, striking black Quartz worktops, a Belfast sink with integrated drainer and a central island with additional storage and seating, this is a space created for both everyday living and entertaining. Double patio doors seamlessly extend the living space into the rear garden, enhancing the indoor-outdoor lifestyle.
Upstairs, the first floor hosts three generously proportioned bedrooms, including a sumptuous principal suite with views of the mature garden and a luxurious en suite featuring a free-standing bath, floating vanity, and high-end tiling. A separate, fully tiled shower room serves the remaining bedrooms. The second floor continues to impress, offering three further spacious bedrooms and an additional family bathroom with a sleek, contemporary three-piece white suite.
The outdoor space is just as captivating. The front garden is landscaped in easy-to-maintain lawns, while the private, fully enclosed rear garden offers a tranquil retreat - perfect for children at play or for relaxing with friends and family. A paved entertaining area and bespoke raised flower beds add charm and character to this wonderful outdoor setting.
For those requiring space for vehicles or leisure equipment, the extensive brick-paved driveway to the side accommodates multiple cars, boats, horse boxes, or caravans and leads to a further enclosed parking area - ideal for additional storage. A detached garage with roller shutter door, power, and lighting provides even more flexibility.
Further enhancing this superb home is the comfort of gas-fired central heating with underfloor heating on the ground floor, high-performance double glazing throughout, generous storage options, and elegant finishes such as wood laminate and porcelain tiled flooring.
As well as the many amenities Donaghadee also offers a variety of activities for the sporting enthusiast including golf, sailing, cricket, hockey, rugby, football, tennis and bowls. Properties of this nature rarely make it to the open market and as a result we can strongly recommend a viewing at your earliest opportunity so as to appreciate it in its entirety. Demand is anticipated to be high and to a wide range of prospective purchasers.
Set within an exclusive and highly sought-after development, this beautifully presented semi-detached home offers a rare opportunity to acquire a spacious, stylish and exceptionally well-finished property in a prime residential location. Nestled just off the prestigious Warren Road, you"ll enjoy superb accessibility to the charming towns of Donaghadee voted the Best Place to Live 2023, Bangor and Groomsport; each offering its own array of coastal walks, scenic drives, boutique shops and vibrant dining options.
From the moment you step inside, the quality and attention to detail are immediately apparent. Tastefully decorated and immaculately maintained, this home requires nothing more than your personal furnishings - simply move in and begin enjoying the lifestyle it offers. The ground floor is designed for modern living with bright and versatile accommodation including a welcoming living room adorned with a handsome stone fireplace and gas coal-effect fire, a separate study or reception space and a convenient downstairs cloakroom with WC.
At the heart of the home lies a stunning open-plan kitchen, dining, and family area. Featuring an elegant range of high and low-level units, striking black Quartz worktops, a Belfast sink with integrated drainer and a central island with additional storage and seating, this is a space created for both everyday living and entertaining. Double patio doors seamlessly extend the living space into the rear garden, enhancing the indoor-outdoor lifestyle.
Upstairs, the first floor hosts three generously proportioned bedrooms, including a sumptuous principal suite with views of the mature garden and a luxurious en suite featuring a free-standing bath, floating vanity, and high-end tiling. A separate, fully tiled shower room serves the remaining bedrooms. The second floor continues to impress, offering three further spacious bedrooms and an additional family bathroom with a sleek, contemporary three-piece white suite.
The outdoor space is just as captivating. The front garden is landscaped in easy-to-maintain lawns, while the private, fully enclosed rear garden offers a tranquil retreat - perfect for children at play or for relaxing with friends and family. A paved entertaining area and bespoke raised flower beds add charm and character to this wonderful outdoor setting.
For those requiring space for vehicles or leisure equipment, the extensive brick-paved driveway to the side accommodates multiple cars, boats, horse boxes, or caravans and leads to a further enclosed parking area - ideal for additional storage. A detached garage with roller shutter door, power, and lighting provides even more flexibility.
Further enhancing this superb home is the comfort of gas-fired central heating with underfloor heating on the ground floor, high-performance double glazing throughout, generous storage options, and elegant finishes such as wood laminate and porcelain tiled flooring.
As well as the many amenities Donaghadee also offers a variety of activities for the sporting enthusiast including golf, sailing, cricket, hockey, rugby, football, tennis and bowls. Properties of this nature rarely make it to the open market and as a result we can strongly recommend a viewing at your earliest opportunity so as to appreciate it in its entirety. Demand is anticipated to be high and to a wide range of prospective purchasers.
Rooms
Mahogany front door with double glazed top light.
SPACIOUS RECEPTION HALL
With natural Florence stone tiled floor, intruder alarm control panel, chrome low voltage spotlighting, under stairs storage cupboard.
WC
Contemporary white suite comprising: wash hand basin and low flush WC with tiled splash back, chrome mixer taps, natural Florence stone tiled floor, extractor fan.
KITCHEN: 13' 0" X 12' 0" (3.96m X 3.66m)
Modern fully fitted hand painted bespoke kitchen with granite work surfaces, inset Belfast twin sink unit with brushed stainless steel mixer taps, space for range type cooker with five ring gas hob, built in recess and extractor hood, overhead mantel, glass display cabinets, chrome low voltage spotlighting,natural Florence stone style floor, large built in cloaks/storage cupboard, square arch to dining/garden room.
UTILITY ROOM: 9' 7" X 7' 0" (2.92m X 2.13m)
Matching built in low level units with single drainer stainless steel sink unit and mixer taps, plumbed for washing machine, vented for tumble dryer, natural Florence stone tiled floor, Feroli gas fired boiler, hotpress, pressurised water cylinder, uPVC double glazed door to side.
GARDEN ROOM 16' 6" X 10' 5" (5.03m X 3.18m)
Natural Florence stone tiled floor, uPVC double glazed French doors to rear garden, Velux windows times two, chrome low voltage spotlighting, feature glass block detail, square arch to family room.
FAMILY ROOM: 14' 0" X 9' 4" (4.27m X 2.84m)
Oak wooden floor.
DRAWING ROOM: 19' 4" X 13' 4" (5.89m X 4.06m)
Oak glazed double doors, solid oak wooden flooring, limestone fireplace surround, inset and hearth, dog grate, gas coal fire, dual aspect windows.
Study 9' 3" X 9' 3" (2.82m X 2.82m)
Solid oak wooden flooring, oak tread staircase to first floor.
Minstrel gallery style landing with feature porthole window, large built in linen press.
MASTER BEDROOM: 14' 2" X 13' 5" (4.32m X 4.09m)
Vaulted ceiling with Velux windows times four, remote control electric blinds and velux water sensitive windows, dual aspect windows, rural outlook, tv point, large walk in robe.
CONTEMPORARY EN SUITE
White suite comprising: low flush WC, feature floating wash hand basin with stone tiled splash back, roll top free standing bath on oak stand with contemporary chrome mixer taps, telephone hand shower, stone tiled splash back, natural colisieum stone tiled floor.
BEDROOM (2): 14' 2" X 13' 5" (4.32m X 4.09m)
Double room with laminate oak flooring
BEDROOM (3): 13' 5" X 9' 6" (4.09m X 2.90m)
Double room with mature outlook to garden
BEDROOM FOUR/OFFICE 9' 5" X 8' 10" (2.87m X 2.69m)
TV & Computer Point
BATHROOM:
Contemporary white suite comprising: low flush WC, floating wash hand basin with contemporary chrome mixer taps, feature tiled splash back, rectangular panelled bath with chrome mixer taps and telephone hand shower, feature tiled splash back, built in separate fully tiled shower cubicle with built in chrome Aqua Lisa shower unit, heated towel rail, ceramic tiled floor, extractor fan.
STAIRS TO SECOND FLOOR
LANDING:
Access to roofspace, built in storage cupboard with light.
BEDROOM (5): 14' 10" X 8' 0" (4.52m X 2.44m)
Velux window times two, TV Point, delightful rural outlook.
BEDROOM (6): 13' 6" X 8' 0" (4.11m X 2.44m)
TV Point
SHOWER ROOM:
White suite comprising: floating wash hand basin with chrome mixer taps, feature tiled splash back, low flush WC, separate built in fully tiled half times shower cubicle with thermostatically controlled power shower unit, mosaic glass border detail, ceramic tiled floor, extractor fan.
GARAGE: 15' 0" X 11' 6" (4.57m X 3.51m)
With remote control, roller shutter door, light and power, built in work bench, uPVC double glazed door to side, uPVC soffits and fascia boards.
Fully enclosed split level garden laid in lawns with mature sycamore tree, raised flowerbed, large paved patio areas, outside light, water tap. Front garden in lawn bordered by flowerbeds with brick paviour driveway for ample parking leading to garage.
Broadband Speed Availability
Potential Speeds for 41 Rockhill
Max Download
1800
Mbps
Max Upload
220
MbpsThe speeds indicated represent the maximum estimated fixed-line speeds as predicted by Ofcom. Please note that these are estimates, and actual service availability and speeds may differ.
Property Location

Mortgage Calculator
Directions
Travel out of Donaghadee along the Warren Road in the direction of Groomsport. Turn left into Rockhill and then take the first turning on the right hand side. Number 41 is located on the left.
Contact Agent

Contact John Minnis Estate Agents (Donaghadee)
Request More Information
Requesting Info about...




































