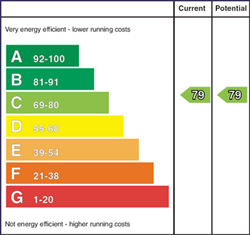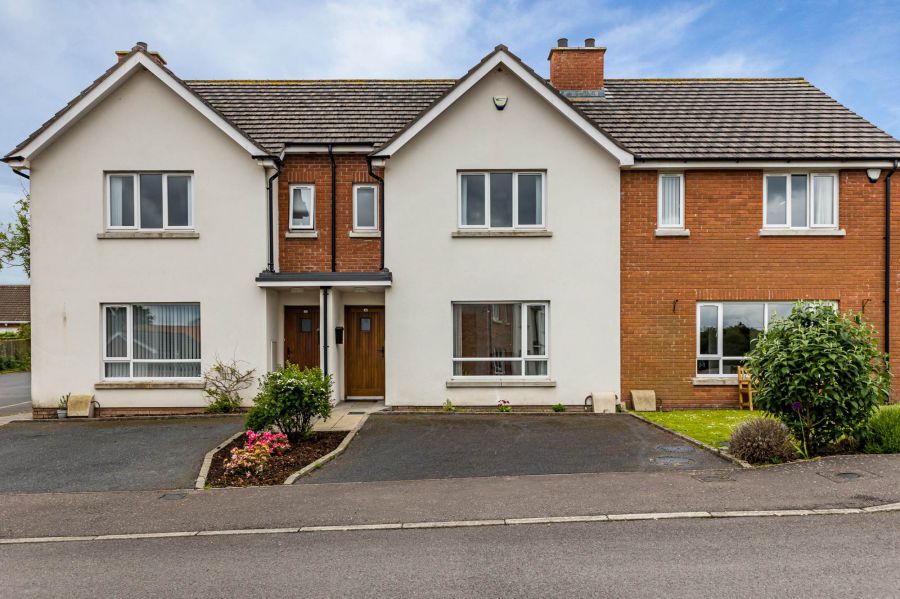Contact Agent

Contact John Minnis Estate Agents (Donaghadee)
3 Bed Townhouse
34 St. Annes Wood
Donaghadee, BT21 0RL
offers around
£208,500

Key Features & Description
Immaculately presented Townhouse, nestled in one of the most highly sought-after and established residential areas
Fully modernised throughout to an exceptional standard, blending contemporary style with everyday functionality
Three generously sized bedrooms
Bright and spacious lounge
Open-plan kitchen that has been crafted to a high specification with a stylish dining area
Beautifully maintained front and rear gardens, including a paved outdoor area
Phoenix Gas Heating
Family Bathroom with Three Piece Suite
Downstairs WC
Car parking for upto two cars
Ideally Suited to the First Time Buyer, Professional Couple, Families or Investor Alike
Early Viewing Strongly Recommended to Fully Appreciate all that is on Offer
Description
John Minnis Estate Agents is thrilled to present 34 St Anne"s Wood, an elegant and beautifully appointed home that effortlessly combines space, style, and an outstanding location in one of Donaghadee"s most established and sought-after residential neighbourhoods.
From the moment you step inside, you"re welcomed by a spacious hallway with donstairs WC, that leads into a well-proportioned living room with feature gas fire.. The heart of the home lies in the stunning bespoke kitchen and dining area. Thoughtfully designed with a modern lifestyle in mind, this space boasts a high-spec, open-plan layout with custom fittings, perfect for everything from family meals to entertaining guests in style.
Upstairs, the property offers three generously sized bedrooms. The family bathroom is bright and beautifully finished.
Externally, the property continues to impress. Both the front and rear gardens offer a blend of grassed and paved areas, designed for low-maintenance living without compromising on outdoor enjoyment.
Further benefiting from gas-fired central heating, uPVC double glazing and off-street parking this property offers a seamless blend of comfort, quality, and location.
This property is conveniently positioned with easy access into Donaghadee"s thriving town centre and its amenities such as shops, cafes, restaurants and, of course, the iconic lighthouse and harbour. Donaghadee also offers a range of activities for the sporting enthusiast which include sea swimming, sailing, hockey, golf, rugby, tennis, football, bowls and cricket. Demand is anticipated to be high and to a wide range of prospective purchasers including first time buyers, young professionals and families. A viewing is thoroughly recommended at your earliest opportunity so as to appreciate it in its entirety.
John Minnis Estate Agents is thrilled to present 34 St Anne"s Wood, an elegant and beautifully appointed home that effortlessly combines space, style, and an outstanding location in one of Donaghadee"s most established and sought-after residential neighbourhoods.
From the moment you step inside, you"re welcomed by a spacious hallway with donstairs WC, that leads into a well-proportioned living room with feature gas fire.. The heart of the home lies in the stunning bespoke kitchen and dining area. Thoughtfully designed with a modern lifestyle in mind, this space boasts a high-spec, open-plan layout with custom fittings, perfect for everything from family meals to entertaining guests in style.
Upstairs, the property offers three generously sized bedrooms. The family bathroom is bright and beautifully finished.
Externally, the property continues to impress. Both the front and rear gardens offer a blend of grassed and paved areas, designed for low-maintenance living without compromising on outdoor enjoyment.
Further benefiting from gas-fired central heating, uPVC double glazing and off-street parking this property offers a seamless blend of comfort, quality, and location.
This property is conveniently positioned with easy access into Donaghadee"s thriving town centre and its amenities such as shops, cafes, restaurants and, of course, the iconic lighthouse and harbour. Donaghadee also offers a range of activities for the sporting enthusiast which include sea swimming, sailing, hockey, golf, rugby, tennis, football, bowls and cricket. Demand is anticipated to be high and to a wide range of prospective purchasers including first time buyers, young professionals and families. A viewing is thoroughly recommended at your earliest opportunity so as to appreciate it in its entirety.
Rooms
ENTRANCE HALL:
uPVC double glazed exterior door with understairs storage. Laminate wooden flooring.
WC
White suite comprising of pedestal wash hand basinand low flush wall hung wc.
LIVING ROOM: 11' 8" X 11' 11" (3.56m X 3.63m)
Laminate wooden floor with a feature gas fire.
KITCHEN: 17' 6" X 6' 7" (5.34m X 2.00m)
Modern range of high and low level units, laminate work surface, single stainless steel sink with built in drainer and mixer tap, gas hob, integrated extractor fan, space for dining, part tiled walls, space for dining table. Double doors to enclosed rear garden.
LANDING:
Access to floored roof space. Inbuilt storage cupboard.
BEDROOM (1): 11' 7" X 11' 11" (3.54m X 3.63m)
Double room with laminate oak flooring.
ENSUITE BATHROOM: 5' 7" X 6' 1" (1.71m X 1.86m)
White suite comprising of a corner shower, pedestal wash hand basin, low flush wall hung wcand vinyl flooring.
BEDROOM (2): 9' 4" X 9' 6" (2.84m X 2.90m)
Double room with laminate oak flooring.
BEDROOM (3): 8' 0" X 9' 7" (2.44m X 2.91m)
Laminate oak flooring.
BATHROOM: 5' 7" X 9' 2" (1.71m X 2.79m)
White suite comprising of a bath, pedestal wash hand basin, low flush wall hung wc, part tiled walls and vinyl floor.
Front: Tarmaced driveway with space for two cars.
Rear: Fully enclosed garden part laid in lawn & part paved.
Broadband Speed Availability
Potential Speeds for 34 St. Annes Wood
Max Download
1800
Mbps
Max Upload
220
MbpsThe speeds indicated represent the maximum estimated fixed-line speeds as predicted by Ofcom. Please note that these are estimates, and actual service availability and speeds may differ.
Property Location

Mortgage Calculator
Directions
From Donaghadee town centre, head southwest on Killaughey Road, turn right onto St Anne's Wood; number 34 is straight ahead.
Contact Agent

Contact John Minnis Estate Agents (Donaghadee)
Request More Information
Requesting Info about...
34 St. Annes Wood, Donaghadee, BT21 0RL

By registering your interest, you acknowledge our Privacy Policy

By registering your interest, you acknowledge our Privacy Policy




















