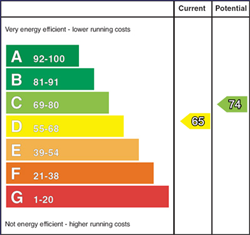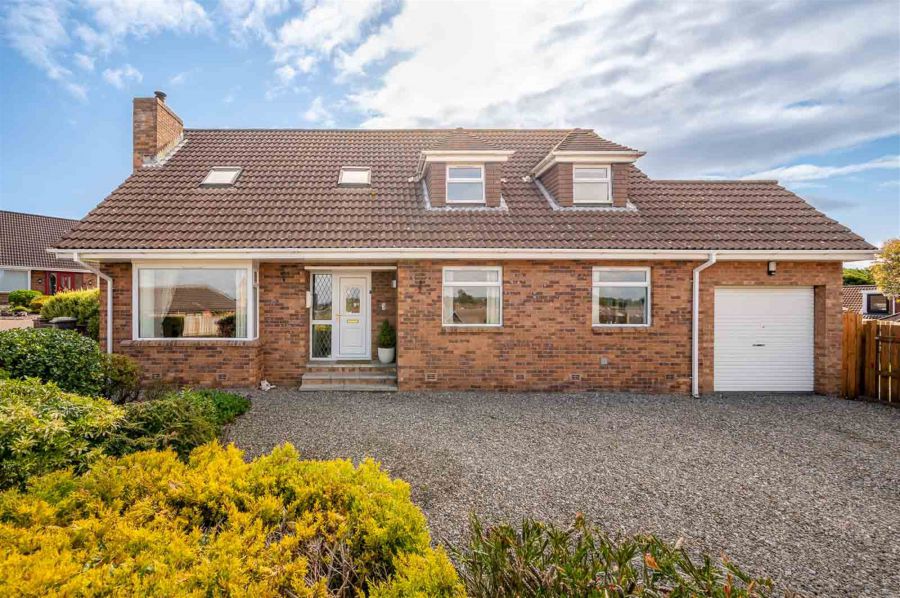Contact Agent

Contact John Minnis Estate Agents (Donaghadee)
4 Bed Detached House
3 Banff
donaghadee, BT21 0QW
offers around
£399,950

Key Features & Description
Outstanding Detached Family Home in Popular Residential Area
Versatile and Flexible Accommodation Offering a Range of Different Layouts
Living Room with Cast Iron Wood Burning Stove
Dining Room with Solid Wooden Floor and Double Glazed Sliding Patio Door to Rear Garden
Fitted Kitchen with Range of Units
Separate Utility Room
Large Sun Room with Decorative Brick Fireplace and uPVC Double Glazed Door to Rear Garden
Four Well Proportioned Bedrooms
One Bedroom is on the Ground Floor
Main Bedroom with Extensive Range of Built-in Wardrobes
Ground Floor Shower Room with Three Piece Suite
First Floor Bathroom with Four Piece Suite to Include Bath and Separate Shower
Oil Fired Central Heating
uPVC Double Glazed Windows
Superb Site
Front Garden Area with Flowerbeds in Plants and Shrubs
Driveway and Forecourt in Loose Stones Providing Excellent Parking
Attached Garage
Outstanding Fully Enclosed Rear Garden in Lawns with Raised Flowerbeds in Plants and Shrubs and Stone Terrace Area
Rear Garden Has an Excellent Degree of Privacy Making it Ideal for Children at Play, Outdoor Entertaining or Enjoying the Sun
Demand Anticipated to be High and to a Wide Range of Prospective Purchasers
Excellent Convenience into Donaghadee"s Thriving Town Centre and its Amenities Including Shops, Cafes, Restaurants and Iconic Lighthouse and Harbour
Various Activities for the Sporting Enthusiast Such as Sailing, Golf, Hockey, Cricket, Rugby, Tennis, Football and Bowls
Early Viewing Essential
Description
Located in this extremely popular residential area on the Bangor side of Donaghadee here is an ideal opportunity to purchase a fantastic extended family home with excellent convenience into Donaghadee"s thriving town centre and its amenities including shops, cafes, restaurants and iconic harbour and lighthouse.
The property itself is very versatile and flexible offering a range of different layouts to suit the needs of the home owners. The ground floor comprises living room with cast iron wood burning stove. French doors from the living room lead into a dining room with solid wooden floor and double glazed sliding patio door to the rear garden. You also have a kitchen with range of units, large sun room with decorative brick fireplace and double glazed door to rear garden, bedroom with built-in wardrobe and a shower room with three piece suite. Upstairs this fine home is further enhanced by having three further bedrooms including main bedroom with extensive range of built-in wardrobes. There is also a bathroom with four piece suite which includes bath and separate shower.
This property sits on a superb site with well presented gardens to the front and rear with array of plants and shrubs. The rear garden is outstanding as it is fully enclosed and has an excellent degree of privacy and stone terrace areas as well as flowerbeds in plants and shrubs making it ideal for children at play, outdoor entertaining or enjoying the sun. Other benefits include oil fired central heating, uPVC double glazed windows, utility room and attached garage.
As well as the many amenities Donaghadee also offers a variety of activities for the sporting enthusiast including golf, sailing, cricket, hockey, rugby, football, tennis and bowls. Properties of this nature rarely make it to the open market and as a result we can strongly recommend a viewing at your earliest opportunity so as to appreciate it in its entirety. Demand is anticipated to be high and to a wide range of prospective purchasers.
Located in this extremely popular residential area on the Bangor side of Donaghadee here is an ideal opportunity to purchase a fantastic extended family home with excellent convenience into Donaghadee"s thriving town centre and its amenities including shops, cafes, restaurants and iconic harbour and lighthouse.
The property itself is very versatile and flexible offering a range of different layouts to suit the needs of the home owners. The ground floor comprises living room with cast iron wood burning stove. French doors from the living room lead into a dining room with solid wooden floor and double glazed sliding patio door to the rear garden. You also have a kitchen with range of units, large sun room with decorative brick fireplace and double glazed door to rear garden, bedroom with built-in wardrobe and a shower room with three piece suite. Upstairs this fine home is further enhanced by having three further bedrooms including main bedroom with extensive range of built-in wardrobes. There is also a bathroom with four piece suite which includes bath and separate shower.
This property sits on a superb site with well presented gardens to the front and rear with array of plants and shrubs. The rear garden is outstanding as it is fully enclosed and has an excellent degree of privacy and stone terrace areas as well as flowerbeds in plants and shrubs making it ideal for children at play, outdoor entertaining or enjoying the sun. Other benefits include oil fired central heating, uPVC double glazed windows, utility room and attached garage.
As well as the many amenities Donaghadee also offers a variety of activities for the sporting enthusiast including golf, sailing, cricket, hockey, rugby, football, tennis and bowls. Properties of this nature rarely make it to the open market and as a result we can strongly recommend a viewing at your earliest opportunity so as to appreciate it in its entirety. Demand is anticipated to be high and to a wide range of prospective purchasers.
Rooms
COVERED ENTRANCE PORCH:
uPVC double glazed front door with uPVC double glazed side panels to reception hall.
RECEPTION HALL:
Part slate floor, part solid wooden floor, cloakroom, storage under stairs.
LIVING ROOM: 15' 2" X 12' 9" (4.6200m X 3.8900m)
Cast iron wood burning stove, laminate wood effect floor, cornice ceiling, ceiling rose.
DINING ROOM: 10' 8" X 9' 10" (3.2500m X 3.0000m)
French doors, with glazed insets, from living room, solid wooden floor, double glazed sliding patio door to rear garden.
KITCHEN:
High and low level units, granite effect work surfaces, one and a half bowl single drainer stainless steel sink unit with mixer tap, integrated four ring hob, tiled splashback, extractor fan above, integrated oven, integrated microwave, plumbed for dishwasher, integrated fridge.
SUN ROOM: 20' 8" X 14' 8" (6.3000m X 4.4700m)
at widest points
Laminate wood effect floor, decorative brick fireplace, uPVC double glazed door to rear garden.
UTILITY ROOM: 9' 9" X 7' 10" (2.9700m X 2.3900m)
Storage cupboard, granite effect work surfaces, single bowl single drainer stainless steel unit, mixer tap, plumbed for washing machine, space for tumble dryer, space for freezer, storage cupboard, fully tiled floor, part tiled walls, potential to convert back to bedroom.
BEDROOM (4): 10' 11" X 8' 3" (3.3300m X 2.5100m)
Built-in wardrobe.
SHOWER ROOM:
Three piece suite comprising built-in fully tiled shower cubicle, low flush WC, floating wash hand basin with mixer tap, shelved hotpress with lagged copper cylinder, chrome heated towel rail, fully tiled floor, extractor fan.
STAIRS TO FIRST FLOOR
LANDING:
Access to roofspace.
MASTER BEDROOM: 16' 7" X 12' 9" (5.0500m X 3.8900m)
at widest points
Extensive range of wall to wall built-in wardrobes with mirror fronted sliding doors, additional storage in eaves, laminate wood effect floor.
BEDROOM (2): 17' 1" X 9' 8" (5.2100m X 2.9500m)
into robes at widest points
Laminate wood effect floor, storage in eaves, extensive range of built-in furniture to include wardrobes, chest of drawers, cupboards and desk, shelving.
BEDROOM (3): 8' 4" X 9' 4" (2.5400m X 2.8400m)
plus recess
BATHROOM:
Four piece suite comprising panelled bath with mixer tap, telephone hand shower, separate built-in fully tiled shower cubicle, low flush WC, pedestal wash hand basin, fully tiled floor, part tiled walls, heated towel rail, storage in eaves.
Front garden area with flowerbeds in plants and shrubs, driveway and forecourt in loose stones providing excellent parking leading to attached garage.
ATTACHED GARAGE 23' 6" X 10' 10" (7.1600m X 3.3000m)
at widest points
Roller door, power, light, oil fired boiler.
Outstanding fully enclosed rear garden in lawns with raised flowerbeds in plants and shrubs, stone laid terrace area, excellent degree of privacy making it ideal for children at play, outdoor entertaining or enjoying the sun.
Broadband Speed Availability
Potential Speeds for 3 Banff
Max Download
1800
Mbps
Max Upload
220
MbpsThe speeds indicated represent the maximum estimated fixed-line speeds as predicted by Ofcom. Please note that these are estimates, and actual service availability and speeds may differ.
Property Location

Mortgage Calculator
Directions
Heading into Donaghadee from Bangor turn left into Breckenridge. At the T-junction turn right onto Pine Ridge and take the second on your left into Banff.
Contact Agent

Contact John Minnis Estate Agents (Donaghadee)
Request More Information
Requesting Info about...


























