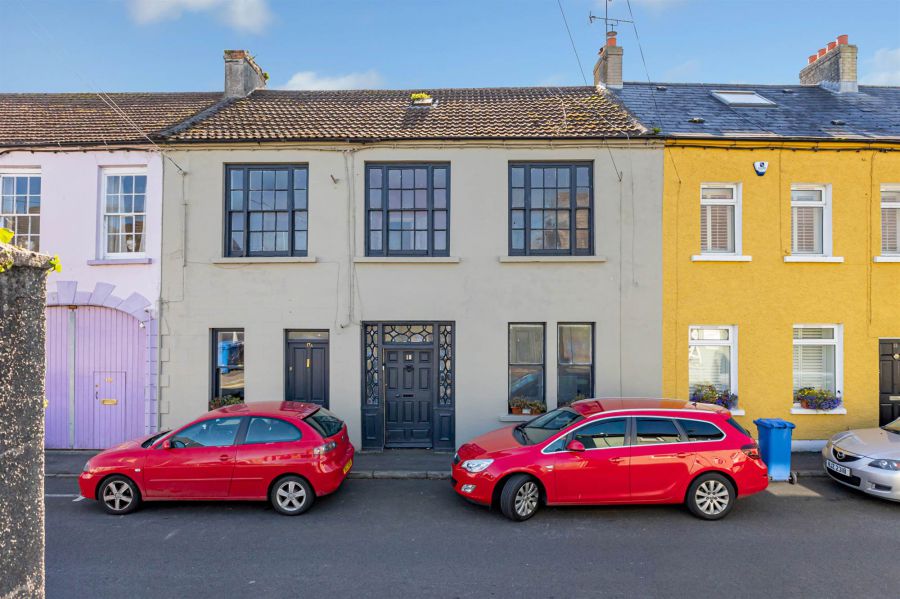Contact Agent

Contact John Minnis Estate Agents (Donaghadee)
4 Bed Terrace House
15 Bow Street
donaghadee, BT21 0HD
offers around
£119,950

Key Features & Description
Substantial 2B Listed Mid Terrace Property
Requiring Complete Refurbishment
Living Room with Original Fireplace
Fitted Kitchen
Four Well Appointed First Floor Bedrooms
Family Bathroom with Separate Shower Room
Fixed Staircase to Large Attic Room
Enclosed Rear Yard
No Onward Chain
Conveniently Positioned Within the Heart of Donaghadee"s Thriving Town Centre
Early Viewing Strongly Recommended to Fully Appreciate all that is on Offer
Cash Buyers Only
Description
Conveniently positioned within the heart of Donaghadee"s thriving town centre this is an excellent opportunity to purchase a substantial mid terrace property offering huge potential and a wealth of accommodation. To the ground floor there is a spacious living room and kitchen leading to an enclosed rear yard. On the first floor the flexible layout offers up to four bedrooms, a family bathroom with separate shower room as well as a fixed staircase to a large attic room.
Early viewing strongly recommended to fully appreciate all that is on offer.
Conveniently positioned within the heart of Donaghadee"s thriving town centre this is an excellent opportunity to purchase a substantial mid terrace property offering huge potential and a wealth of accommodation. To the ground floor there is a spacious living room and kitchen leading to an enclosed rear yard. On the first floor the flexible layout offers up to four bedrooms, a family bathroom with separate shower room as well as a fixed staircase to a large attic room.
Early viewing strongly recommended to fully appreciate all that is on offer.
Rooms
ENTRANCE:
Hardwood front door with single glazed side panels to reception porch.
RECEPTION PORCH:
With original tiled floors. Hardwood glazed and etched inner door to reception hall.
RECEPTION HALL:
With cornice ceiling. Stairs to first floor.
LIVING ROOM: 15' 0" X 11' 0" (4.5700m X 3.3500m)
With laminate wood floor, picture rail, cornice ceiling, original fireplace with tiled inset and tiled hearth.
KITCHEN: 11' 0" X 6' 0" (3.3500m X 1.8300m)
With range of high and low level units, laminate work surfaces, integrated electric oven, part tiled walls, original tiled floor, uPVC double glazed door to enclosed rear yard.
LANDING:
Fixed staircase to attic room.
BEDROOM (1)/FIRST FLOOR LOUNGE: 13' 0" X 10' 0" (3.9600m X 3.0500m)
Original fireplace with tiled hearth, cornice ceiling, picture rail.
BEDROOM (4): 9' 0" X 7' 0" (2.7400m X 2.1300m)
BEDROOM (3): 11' 0" X 9' 0" (3.3500m X 2.7400m)
BEDROOM (2): 13' 0" X 10' 0" (3.9600m X 3.0500m)
With cornice ceiling and picture rail.
BATHROOM:
With low flush WC, wood panelled bath, pedestal wash hand basin, separate shower cubicle with fully tiled shower and electric shower unit.
ATTIC ROOM: 19' 1" X 19' 0" (5.8200m X 5.7900m)
at widest points and into eaves
ENCLOSED REAR YARD:
With PVC oil tank.
Broadband Speed Availability
Potential Speeds for 15 Bow Street
Max Download
1800
Mbps
Max Upload
220
MbpsThe speeds indicated represent the maximum estimated fixed-line speeds as predicted by Ofcom. Please note that these are estimates, and actual service availability and speeds may differ.
Property Location

Mortgage Calculator
Directions
Travelling through the Town Centre along the Parade onto New Street take your first left onto Bow Street and Number 15 can be found on your right hand side a few doors down from Bow Bells
Contact Agent

Contact John Minnis Estate Agents (Donaghadee)
Request More Information
Requesting Info about...
15 Bow Street, donaghadee, BT21 0HD

By registering your interest, you acknowledge our Privacy Policy

By registering your interest, you acknowledge our Privacy Policy

















