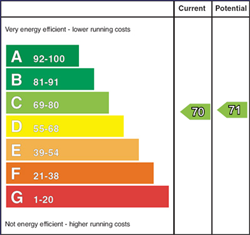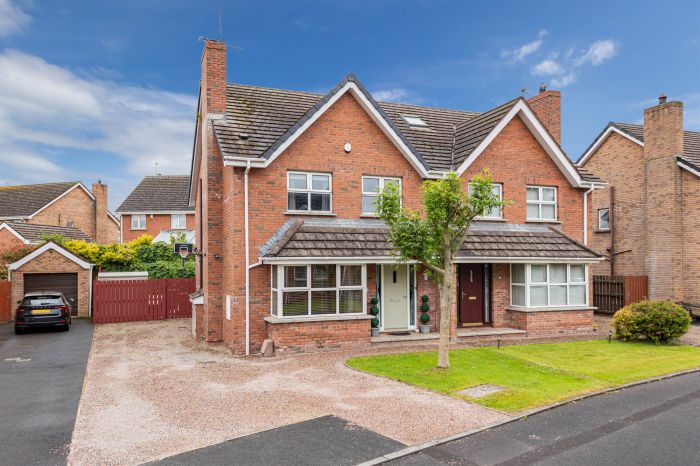Contact Agent

Contact John Minnis Estate Agents (Donaghadee)
3 Bed Semi-Detached House
7 Garret Ridge
donaghadee, BT21 0JX
offers around
£214,950

Key Features & Description
Substantial Semi Detached Home Within the Popular Edgewater Development
Quiet Cul-de-Sac Position
Offering a Wealth of Spacious Accommodation Throughout
Large Living Room with Open Fire
Separate Kitchen Open Plan to Dining and Sun Room
Three Well Appointed Bedrooms
Master with En Suite Shower Room
Family Bathroom
Gas Fired Central Heating
uPVC Double Glazing
Generous Site with Front and Fully Enclosed Sunny Rear Garden
Off-Street Driveway Parking for Three to Four Cars
Early Viewing Strongly Recommended
Description
Ideally located in a quiet cul-de-sac, within the popular Edgewater development off the Millisle Road, we are delighted to offer for sale this substantial semi detached home. Offering a wealth of spacious accommodation in brief comprising of a large living room with open fire and a fantastic open plan kitchen/dining/sun room to the ground floor. On the first floor there are three well appointed bedrooms, master with en suite shower room, and family bathroom. Outside does not disappoint either. There is a large driveway providing parking for three to four cars as well as a front and enclosed sunny rear garden perfect for outdoor entertaining.
Within walking distance to the Commons, delightful coastal walks and Donaghadee"s thriving town centre, this superb home will suit a wide range of purchasers including the professional couple or family. Early viewing strongly recommended to fully appreciate all that is on offer.
Ideally located in a quiet cul-de-sac, within the popular Edgewater development off the Millisle Road, we are delighted to offer for sale this substantial semi detached home. Offering a wealth of spacious accommodation in brief comprising of a large living room with open fire and a fantastic open plan kitchen/dining/sun room to the ground floor. On the first floor there are three well appointed bedrooms, master with en suite shower room, and family bathroom. Outside does not disappoint either. There is a large driveway providing parking for three to four cars as well as a front and enclosed sunny rear garden perfect for outdoor entertaining.
Within walking distance to the Commons, delightful coastal walks and Donaghadee"s thriving town centre, this superb home will suit a wide range of purchasers including the professional couple or family. Early viewing strongly recommended to fully appreciate all that is on offer.
Rooms
COVERED ENTRANCE PORCH
Hardwood front door and side panel.
RECEPTION HALL:
With ceramic tiled floor, under stairs storage cupboard.
LIVING ROOM: 21' 9" X 11' 8" (6.6300m X 3.5600m)
With laminate wood flooring, hardwood fireplace surround with cast iron inset, tiled hearth and open fire.
OPEN PLAN KITCHEN/ DINING / SUN ROOM: 20' 1" X 18' 9" (6.1200m X 5.7200m)
Range of high and low level units with granite effect work surfaces, integrated electric oven with four ring gas hob, space for fridge freezer, plumbed for washing machine, part tiled walls, ceramic tiled floor, built-in shelving, uPVC double glazed door to enclosed rear garden.
LANDING:
Access to roofspace via pull-down ladder, built-in storage cupboard.
ROOFSPACE:
Partially floored, light.
BEDROOM (1): 12' 7" X 12' 3" (3.8400m X 3.7300m)
With built-in wardrobe.
ENSUITE SHOWER ROOM:
Comprising low flush WC, pedestal wash hand basin with chrome mixer tap, fully tiled shower cubicle with chrome thermostatic shower unit, ceramic tiled floor, fully tiled walls, extractor fan.
BEDROOM (2): 10' 1" X 9' 4" (3.0700m X 2.8400m)
With built-in wardrobe.
BEDROOM (3): 11' 5" X 9' 2" (3.4800m X 2.7900m)
BATHROOM:
White suite comprising low flush WC, pedestal wash hand basin, tiled splashback, panelled bath, part tiled walls, ceramic tiled floor.
Front garden laid in lawns, driveway in loose pebbles with parking for three to four cars or boats or caravan, fully enclosed low maintenance rear garden in paving with southerly aspect, outside power, outside tap, concealed gas fired boiler.
Broadband Speed Availability
Potential Speeds for 7 Garret Ridge
Max Download
1800
Mbps
Max Upload
220
MbpsThe speeds indicated represent the maximum estimated fixed-line speeds as predicted by Ofcom. Please note that these are estimates, and actual service availability and speeds may differ.
Property Location

Mortgage Calculator
Directions
Travelling along the Millisle Road turn right into Edgewater and at the T-junction turn left onto Edgewater Bay. At the next T-junction take another left and left again into Garret Ridge. Number 7 is located on your right hand side.
Contact Agent

Contact John Minnis Estate Agents (Donaghadee)
Request More Information
Requesting Info about...
7 Garret Ridge, donaghadee, BT21 0JX

By registering your interest, you acknowledge our Privacy Policy

By registering your interest, you acknowledge our Privacy Policy
















