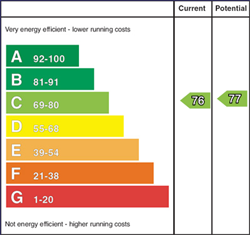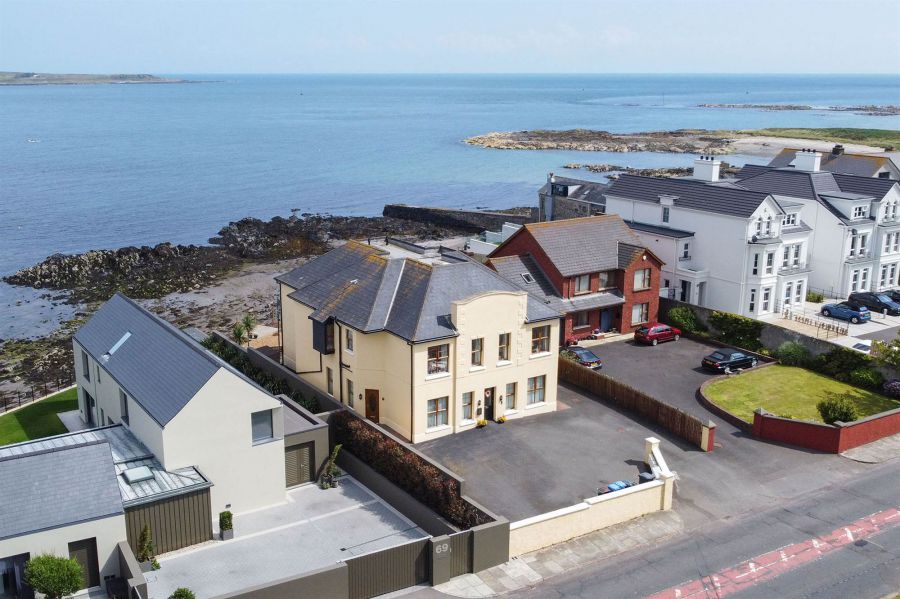Contact Agent

Contact John Minnis Estate Agents (Donaghadee)
2 Bed Apartment
67a Warren Road
donaghadee, BT21 0PQ
offers around
£249,950

Key Features
Outstanding Ground Floor Apartment
Stunning Views of Donaghadee Sound, Irish Sea, Copeland Islands and Beyond
Bright, Spacious and Versatile Accommodation
Living Room with Stunning Views and Double Glazed Sliding Patio Door to Garden
Dining Room with Views to Donaghadee Sound, Copeland Islands and Beyond
Fitted Kitchen with Range of Units
Two Bedrooms, Both with Cornice Ceiling, Main Bedroom with En Suite Shower Room
Bathroom with Three Piece White Suite
Phoenix Gas Heating
Double Glazed Windows
Off-Street Parking
Privately Owned Easily Maintained Shore Side Garden Area with Paving and Loose Stones
Conveniently Positioned with Easy Access into Donaghadee"s Thriving Town Centre with Shops, Cafes, Restaurants, Golf Club, Picturesque Lighthouse and Harbour
Wide Ranging Appeal to a Host of Potential Purchasers Including First Time Buyers, Young Professionals, Investors, Holiday Home Market, the Retired and Those Looking to Downsize
Groomsport and Bangor are Also Easily Accessible
Early Viewing Essential
Rooms
Front door to reception hall.
RECEPTION HALL:
Solid wood floor, cornice ceiling, storage cupboard.
LIVING ROOM: 15' 2" X 13' 11" (4.6200m X 4.2400m)
Stunning views over Donaghadee Sound, Irish Sea, Copeland Islands and beyond, double glazed sliding patio door to garden, cornice ceiling.
DINING ROOM: 10' 4" X 8' 4" (3.1500m X 2.5400m)
Views to Donaghadee Sound, Copeland Islands and beyond, cornice ceiling.
KITCHEN: 9' 9" X 6' 9" (2.9700m X 2.0600m)
Range of high and low level units, granite work surfaces, single bowl single drainer stainless steel sink unit with mixer tap, integrated oven, integrated four ring hob, tiled splashback, extractor fan above, integrated fridge freezer, integrated washing machine, gas fired boiler, part tiled walls, solid wooden floor.
BEDROOM (1): 14' 5" X 12' 11" (4.3900m X 3.9400m)
at widest points
Cornice ceiling.
SHOWER ROOM:
Three piece white suite comprising: built-in fully tiled shower cubicle, low flush WC, pedestal wash hand basin with mixer tap, fully tiled floor, part tiled walls, extractor fan.
BEDROOM (2): 10' 0" X 8' 4" (3.0500m X 2.5400m)
at widest points
Cornice ceiling.
BATHROOM:
Three piece white suite comprising: panelled bath with mixer tap, pedestal wash hand basin with mixer tap, low flush WC, fully tiled floor, part tiled walls, extractor fan.
Off-street parking, privately owned easily maintained shoreside garden area with paving and loose stones.
Property Location

Mortgage Calculator
Directions
Heading into Donaghadee along Warren Road 67A is on your left just opposite the golf course.
Contact Agent

Contact John Minnis Estate Agents (Donaghadee)
Request More Information
Requesting Info about...
67a Warren Road, donaghadee, BT21 0PQ

By registering your interest, you acknowledge our Privacy Policy

By registering your interest, you acknowledge our Privacy Policy













