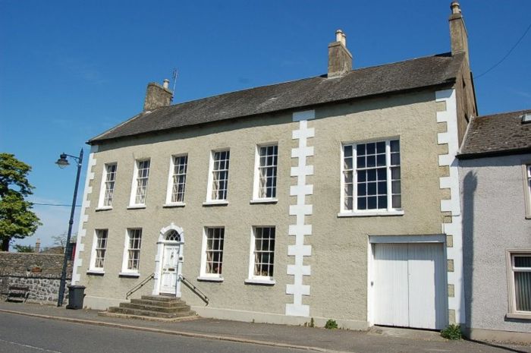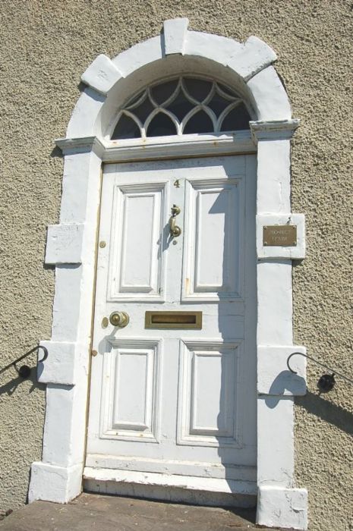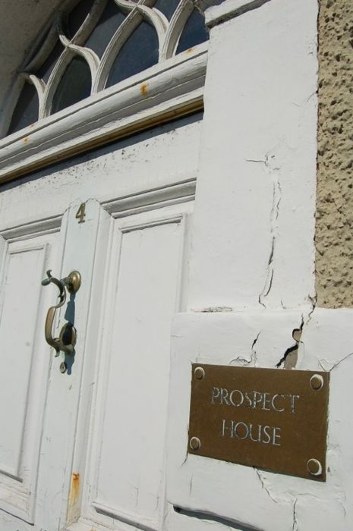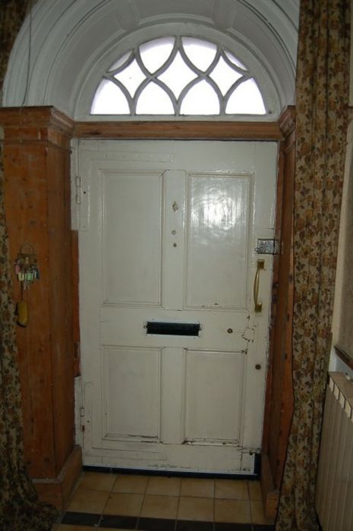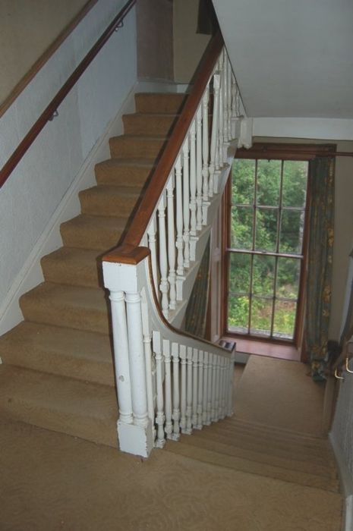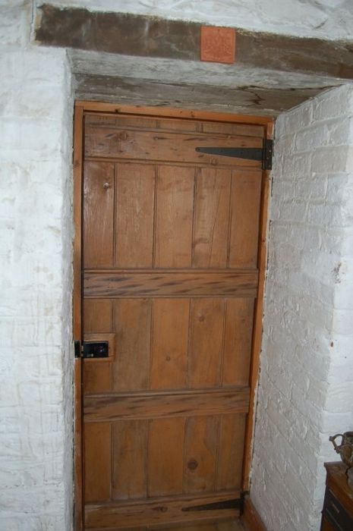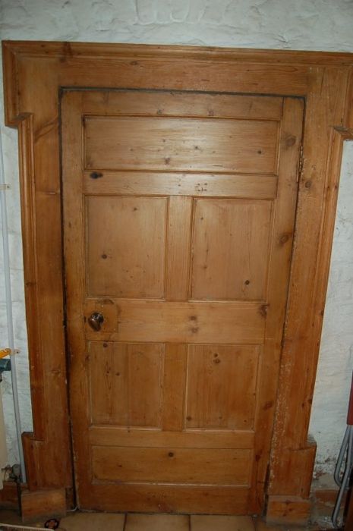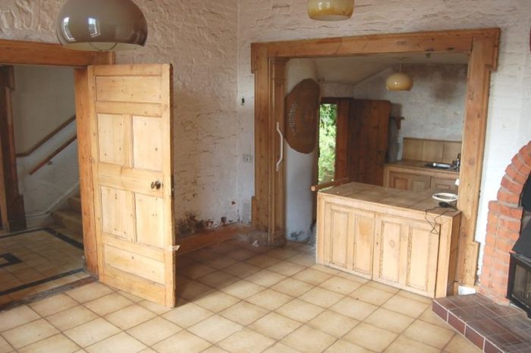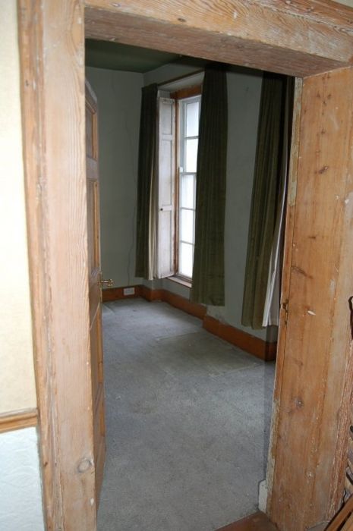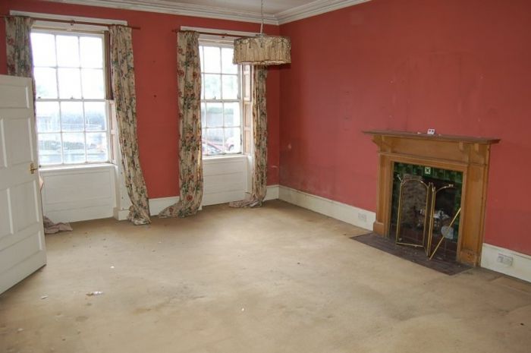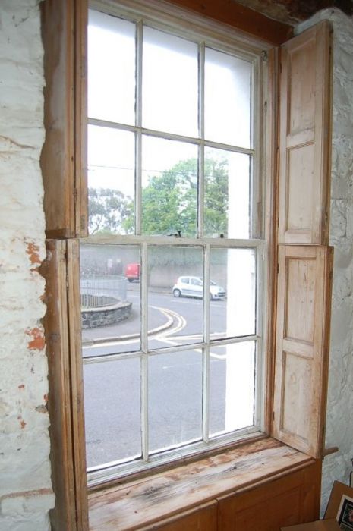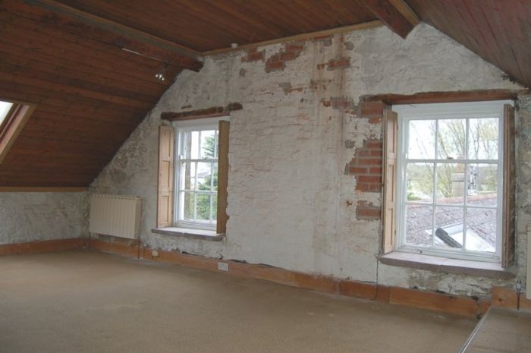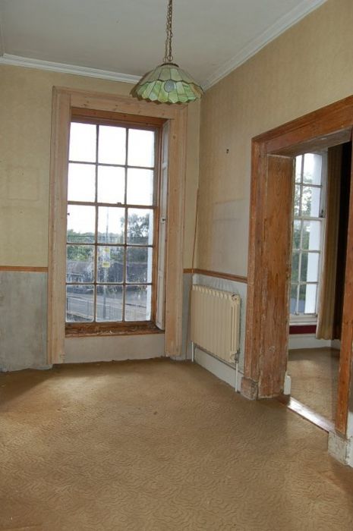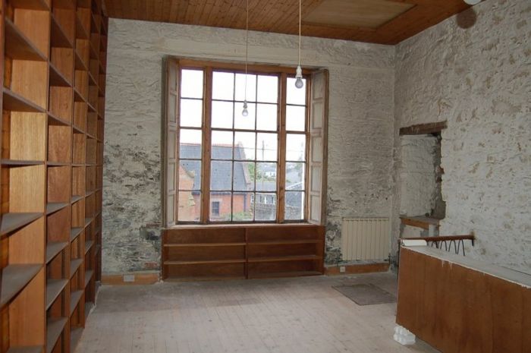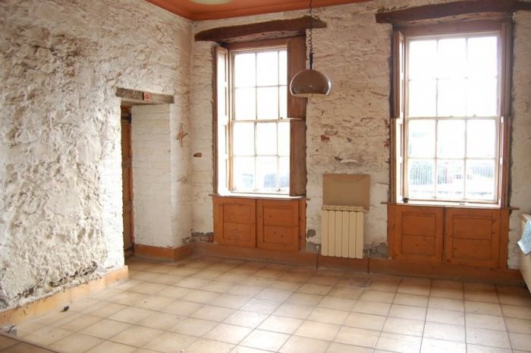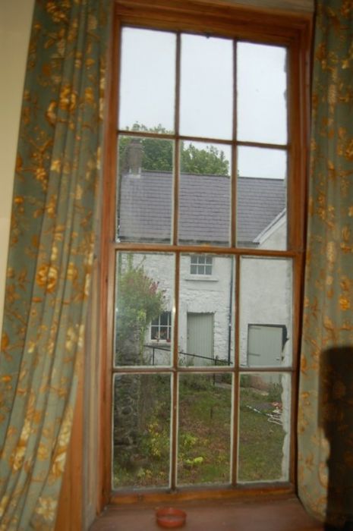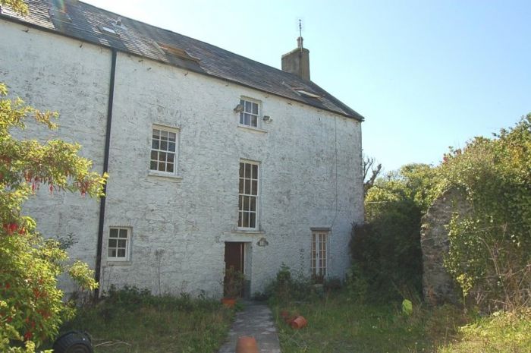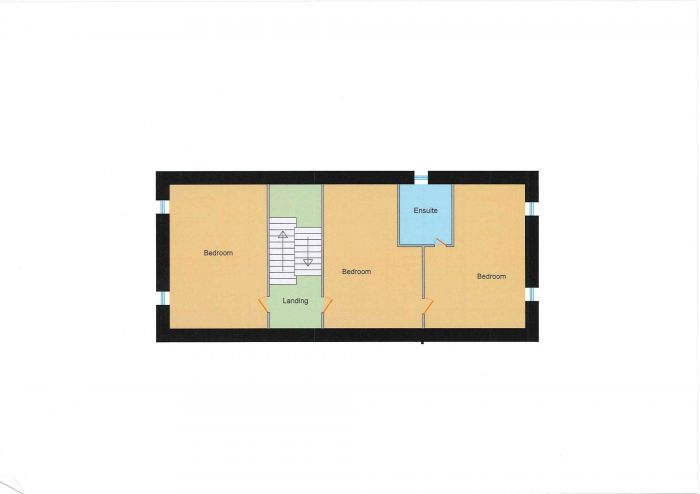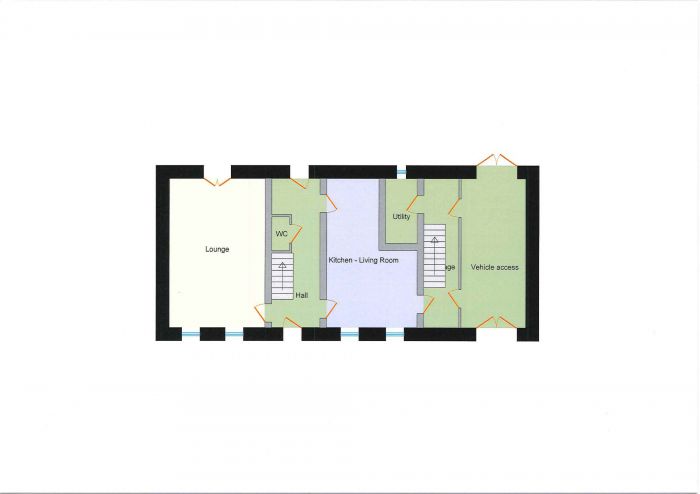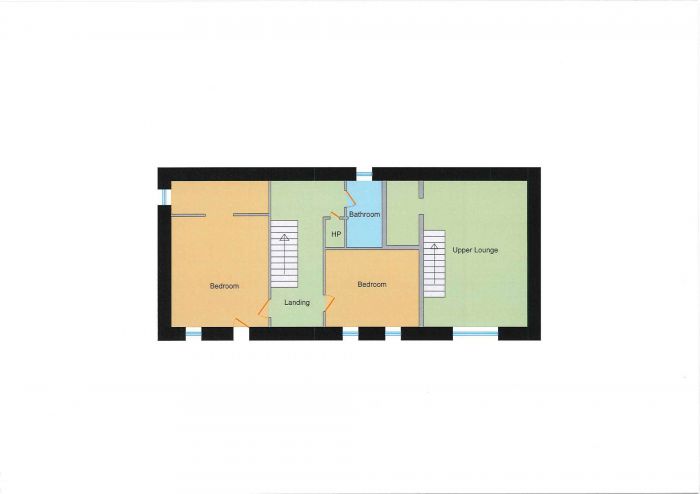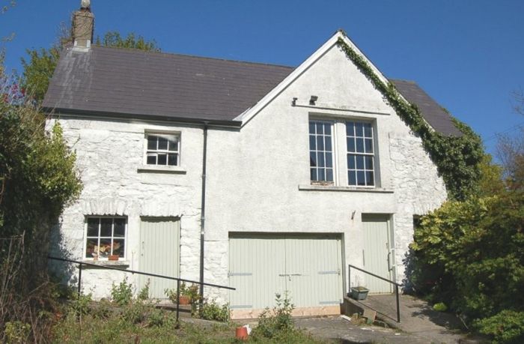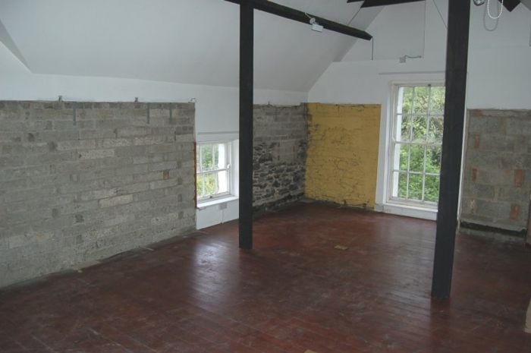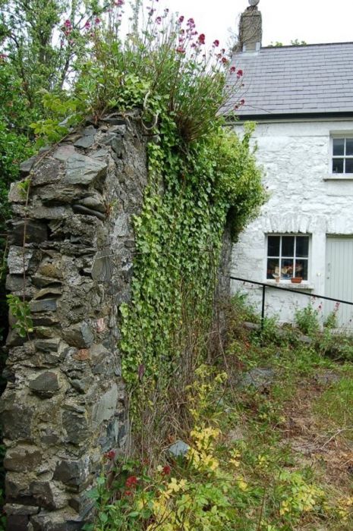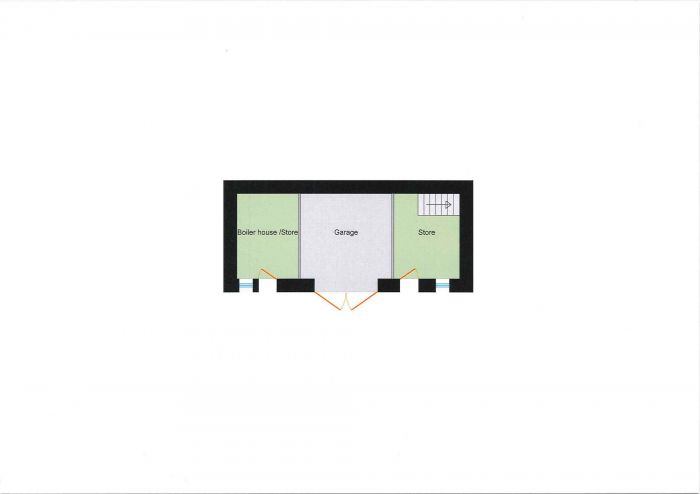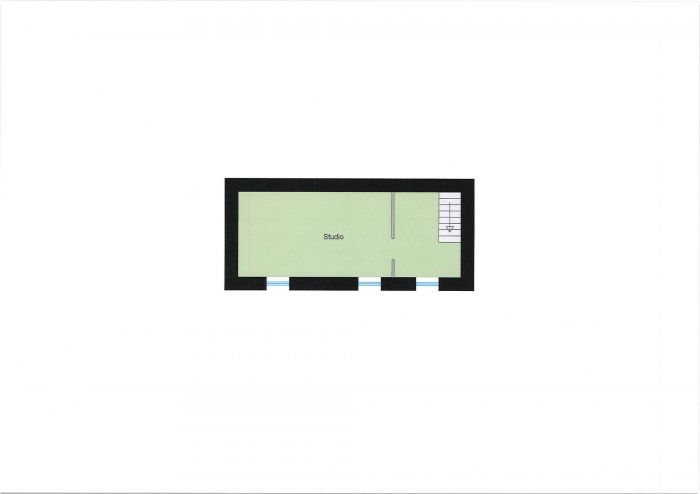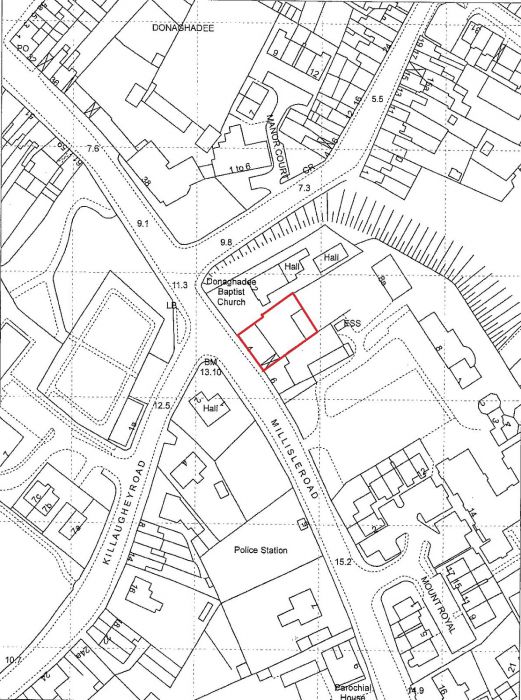Prospect House, 4 Millisle Road
donaghadee, BT21 0HY

Key Features & Description
Dating back to around 1750 this Grade B+ listed Georgian Townhouse with Courtyard and Coach House is one of Donaghadee’s most admired historical properties. Local tradition states that it was originally built for a sea captain, who (it is said) was able to use its lofty ‘prospect’ to look towards the sea and gauge when his vessels would arrive and when it would be the best time to sail.
It is thought the original house was also extended during the Georgian Period to provide the coach entrance arch with large reception room over which has its own separate staircase and can be accessed from the archway. The Georgian features of the house are generally intact with original pine doors, architraves, pine sash windows, cornicing and some lime washed interior stone walls but the property is now in need of considerable sympathetic updating.
The courtyard and walled garden are distinctive features of the property and the Coach House which has had considerable improvements carried out in recent years offers potential for extra accommodation, working from home or other commercial uses subject to any necessary planning consent.
This is a property for a connoisseur who appreciates the simplicity and proportion of original Georgian architecture. It is no doubt a project but with some enthusiasm, thought and a modest budget, Prospect House can once again be returned to its former grandeur.
Rooms
Broadband Speed Availability
Potential Speeds for 4 Millisle Road
Property Location

Mortgage Calculator
Directions
Contact Agent

Contact Pooler Country
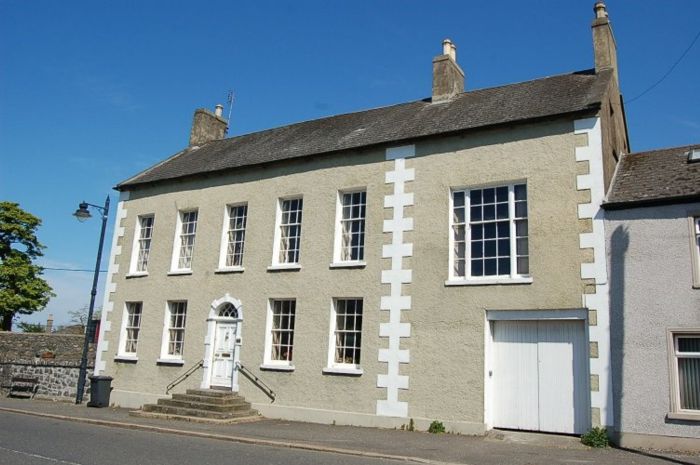
By registering your interest, you acknowledge our Privacy Policy

