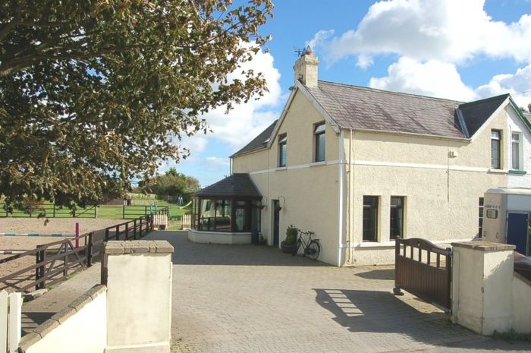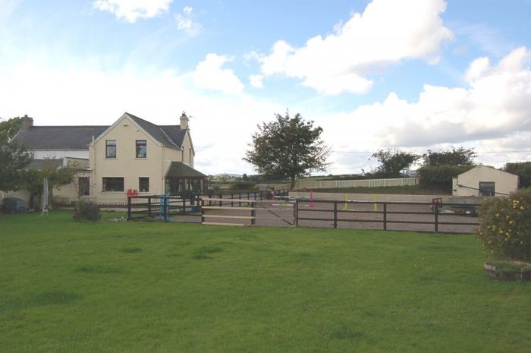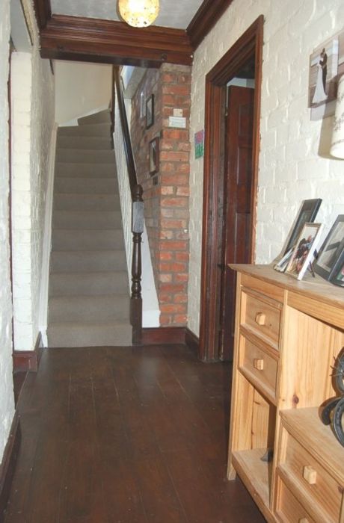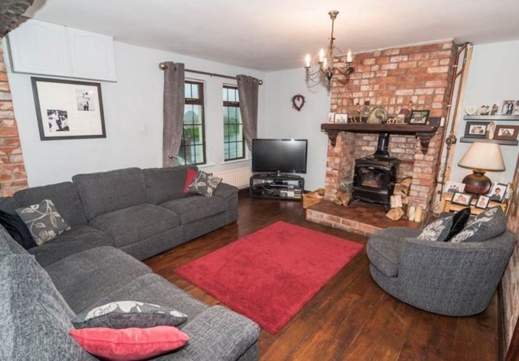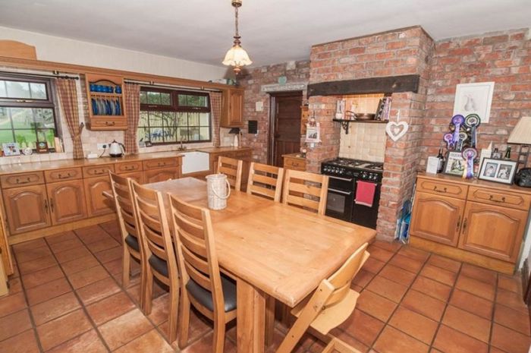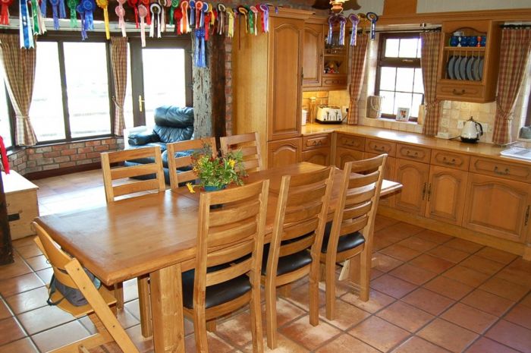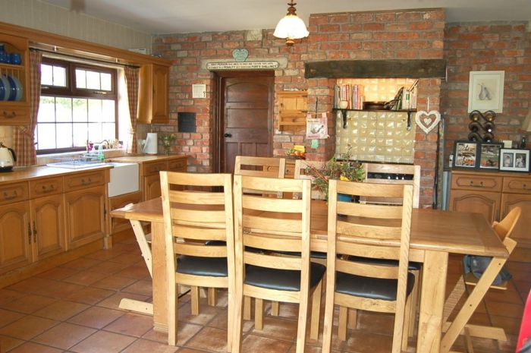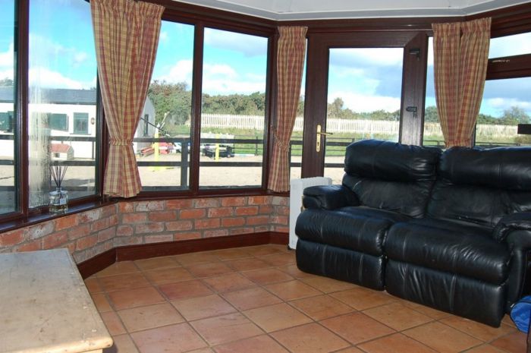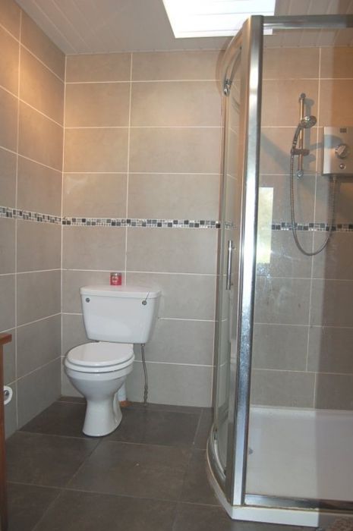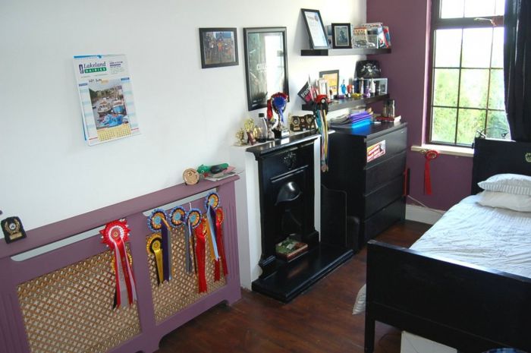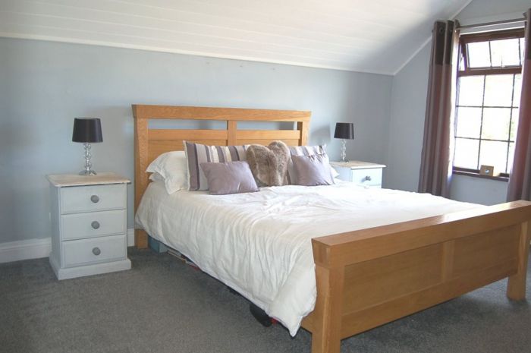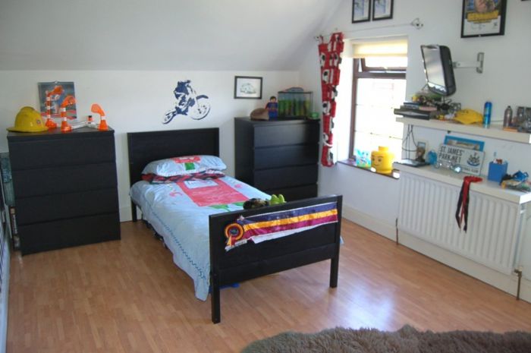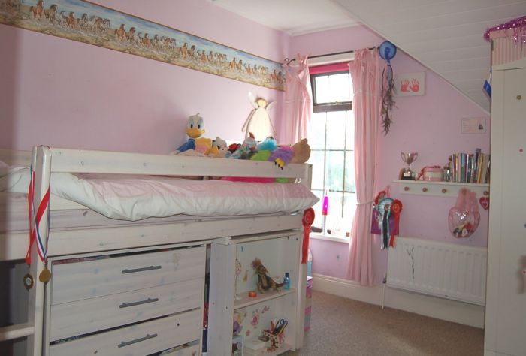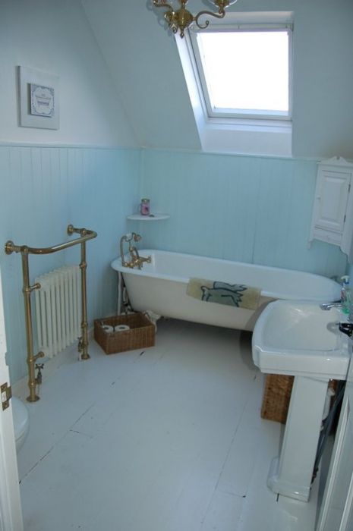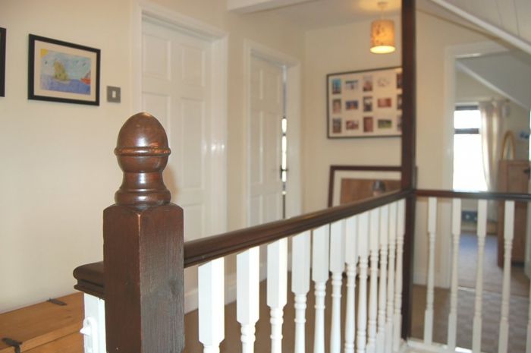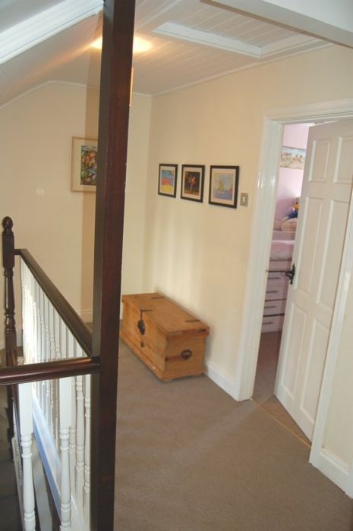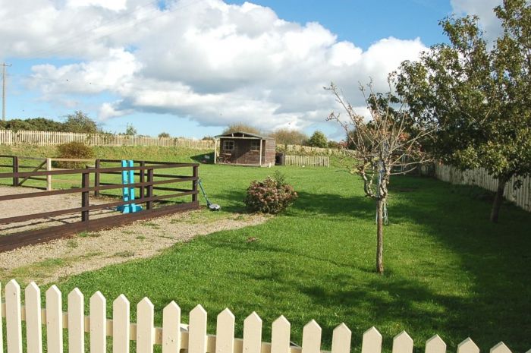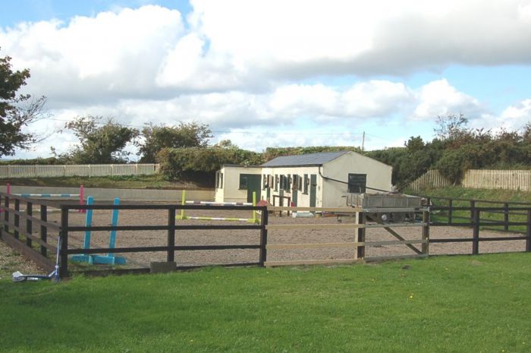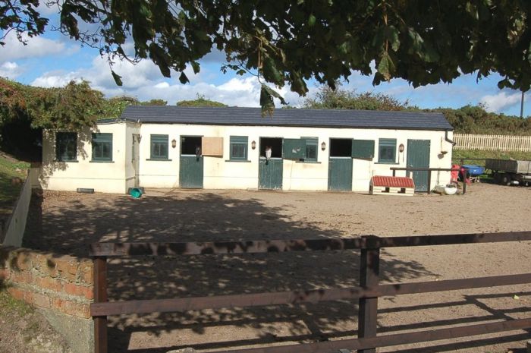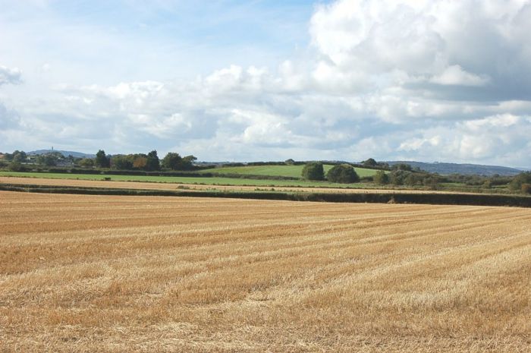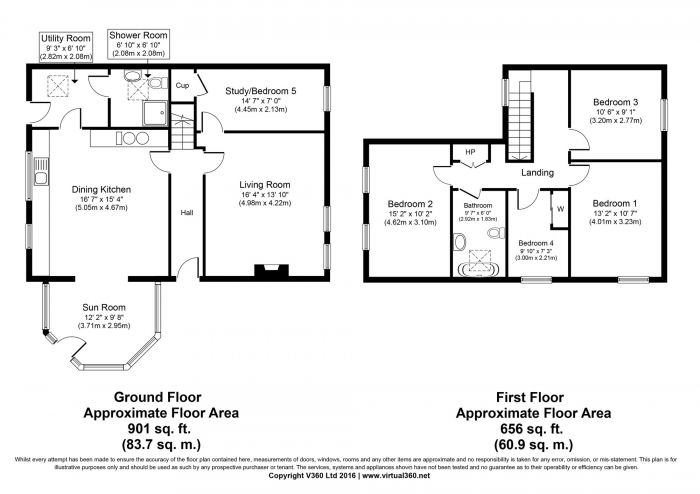Sycamore Cottage, 51 Cannyreagh Road
donaghadee, BT21 0AP
- Status Sale Agreed
- Property Type Semi-Detached
- Bedrooms 4
- Receptions 2
- Heating Oil
-
Stamp Duty
Higher amount applies when purchasing as buy to let or as an additional property£2,500 / £15,000*
Key Features & Description
Sycamore Cottage is a semi detached country home with extensive outside space, including lawn, sand school and stables and although the equestrian facilities will be a priority for some, for others it will be extra storage space and hardstanding. The house is two storey and does not disappoint on either space or the ‘cottagey’ feel that you would expect from the name. Being semi detached is of no real disadvantage as you are not really aware of the adjoining property from either inside or if wandering around the garden.
The kitchen is a great size and currently hosts a large kitchen table in the middle with the sun room opening up to one side with the utility room and downstairs shower room adjacent to the back door. The living room with its log burner and bare brick wall has real character and a useful study off. Upstairs the cottage theme continues with a spacious landing, lovely bathroom and four good sized bedrooms.
This is a real family home in the heart of the countryside yet only minutes from the busy seaside town of Donaghadee within easy reach of Belfast, Bangor and Newtownards. It offers a real country lifestyle with the space around the property to keep ponies, grow your own vegetables and maybe produce a regular supply of fresh eggs.
Rooms
Broadband Speed Availability
Potential Speeds for 51 Cannyreagh Road
Property Location

Mortgage Calculator
Directions
Contact Agent

Contact Pooler Country
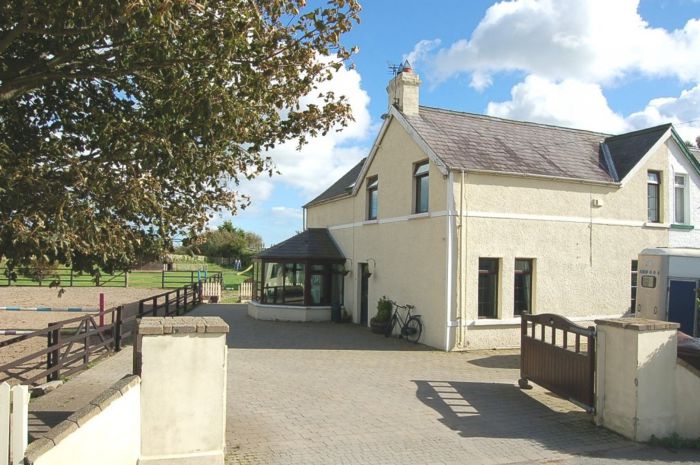
By registering your interest, you acknowledge our Privacy Policy

