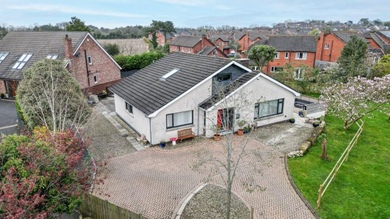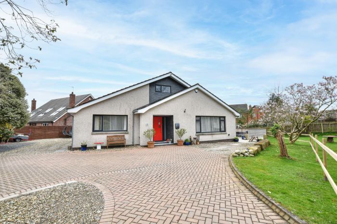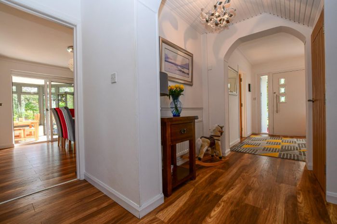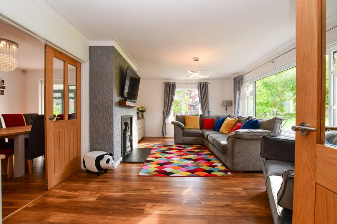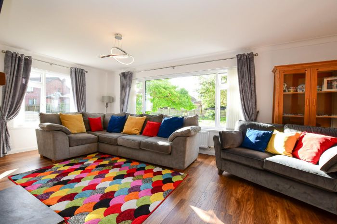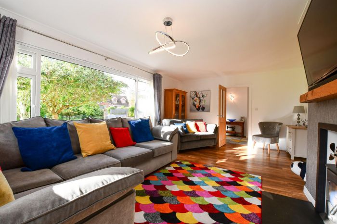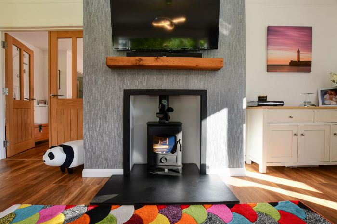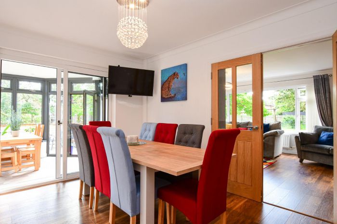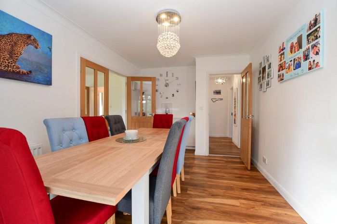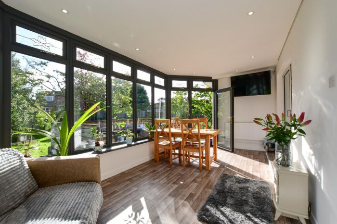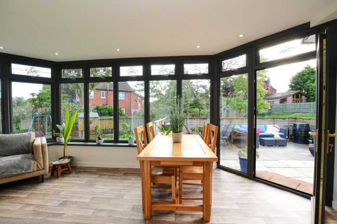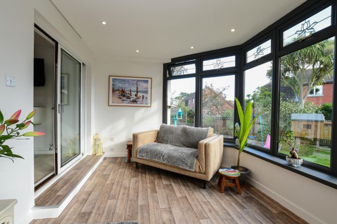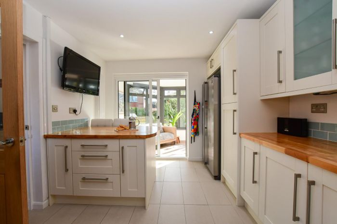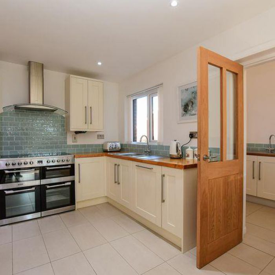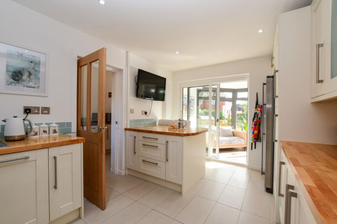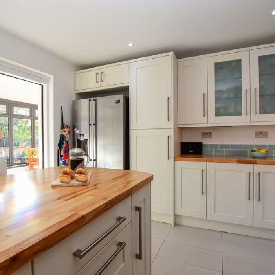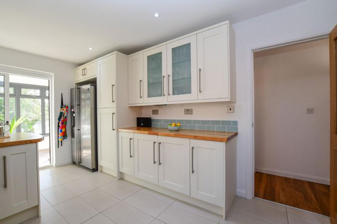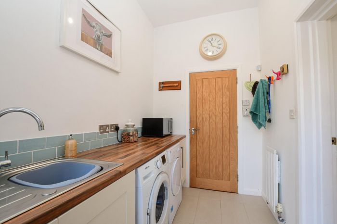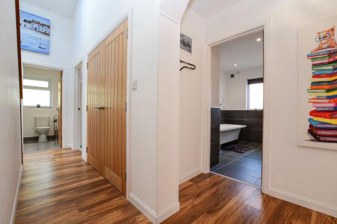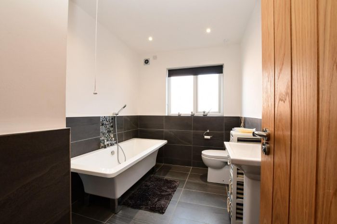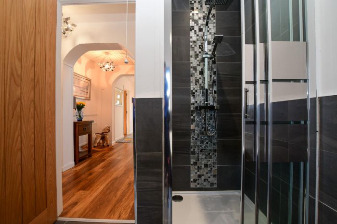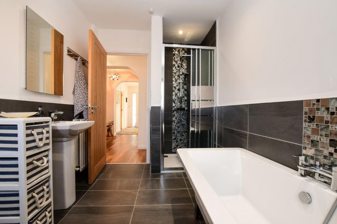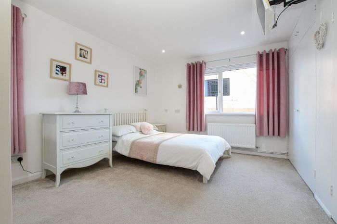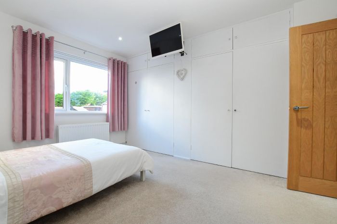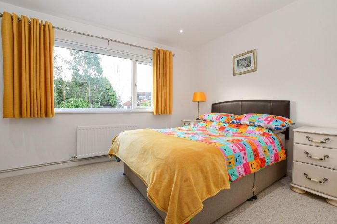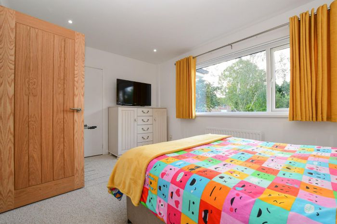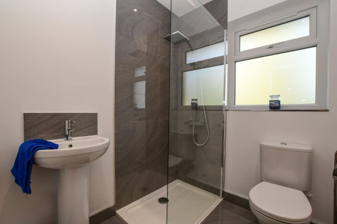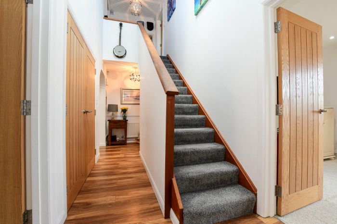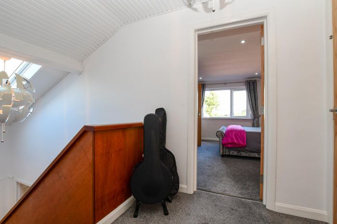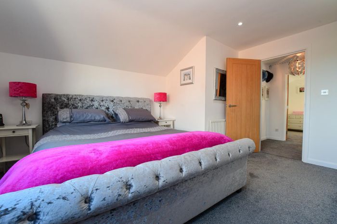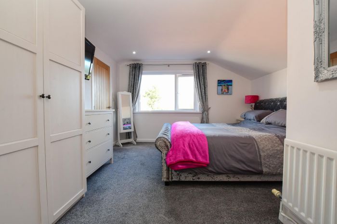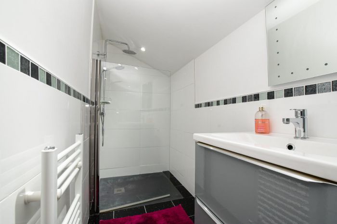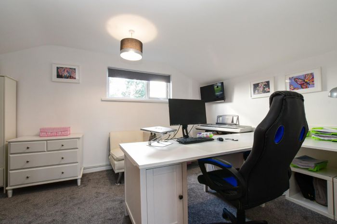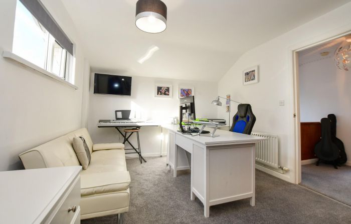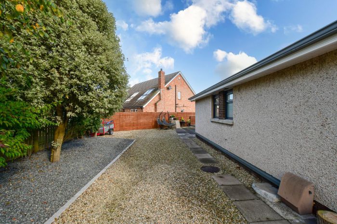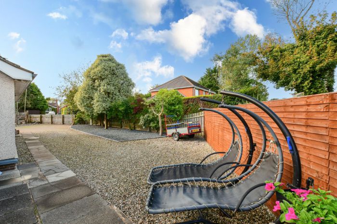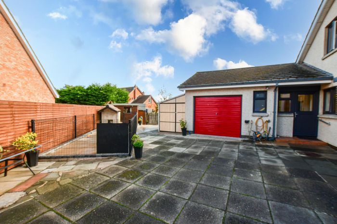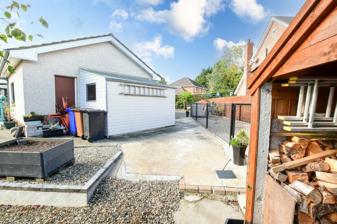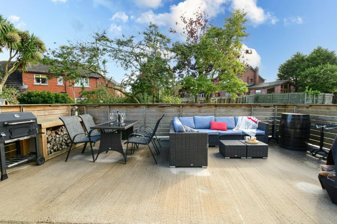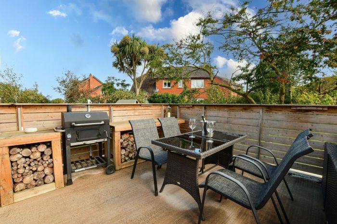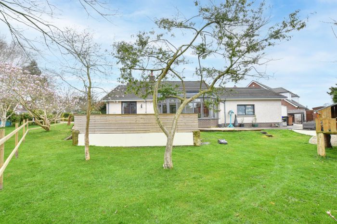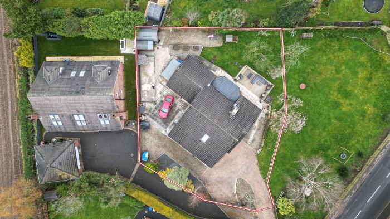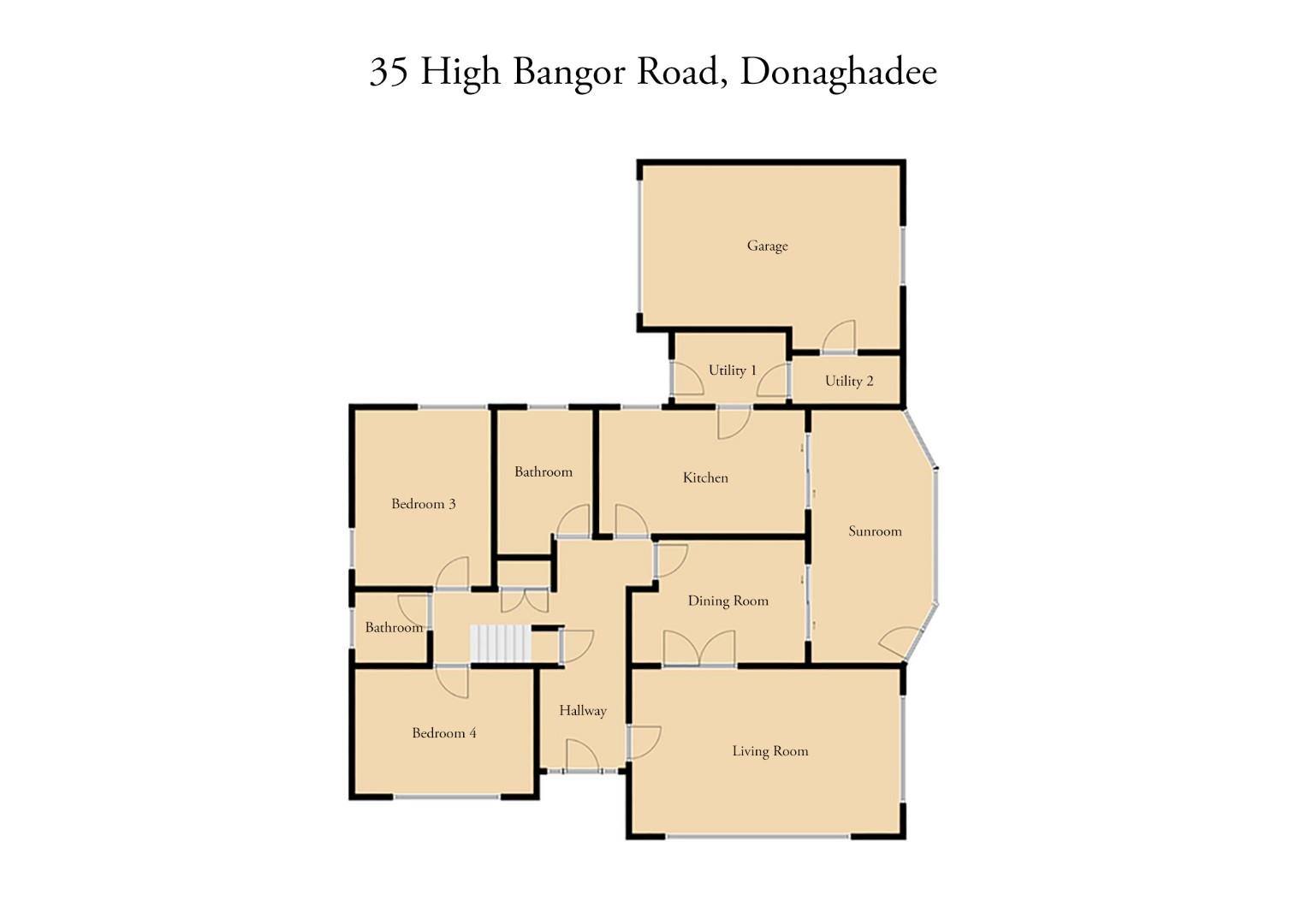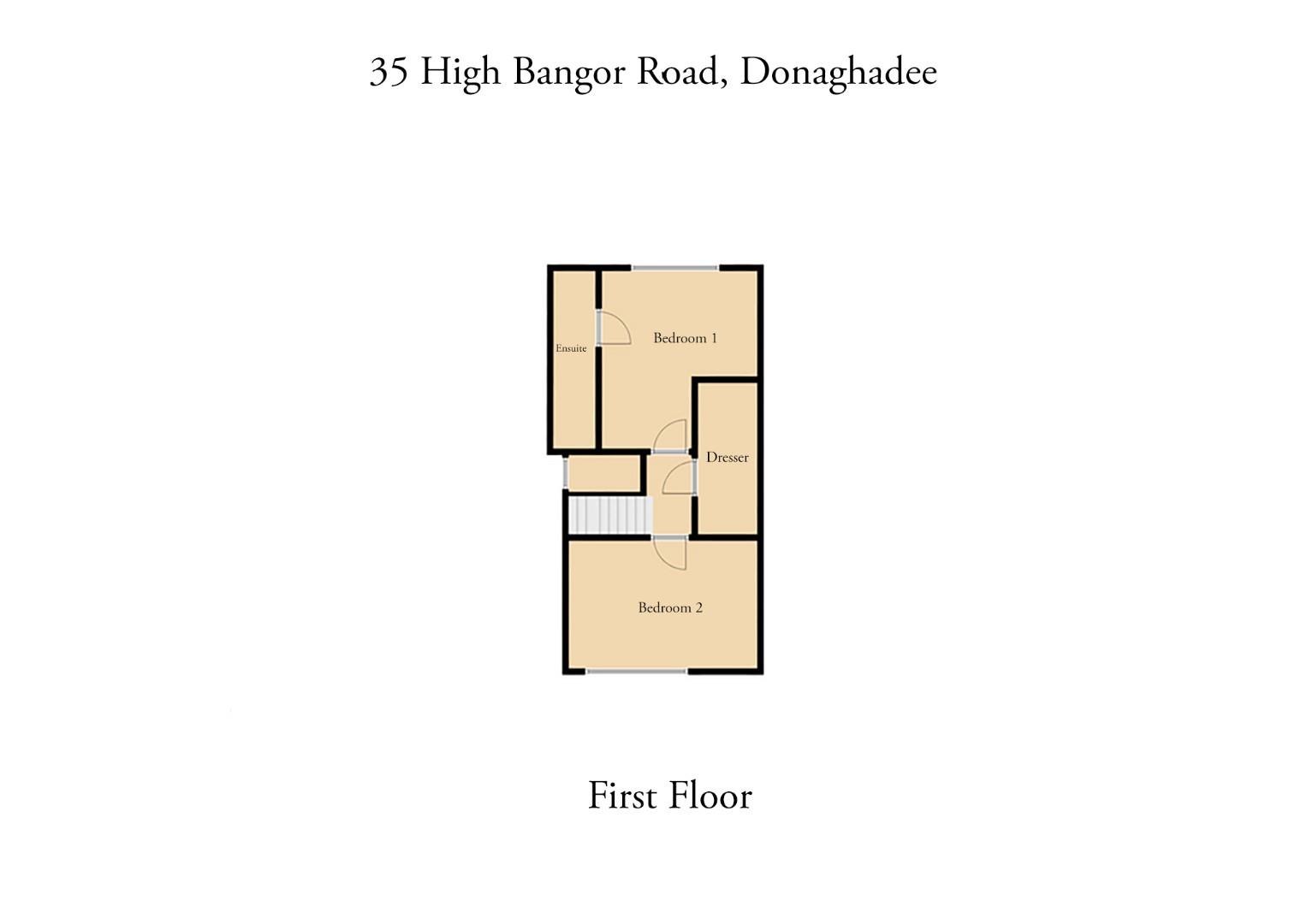Contact Agent

Contact Victoria Pinkerton (North Down)
Detached House
35 High Bangor Road
Donaghadee, BT21 0PB
offers around
£399,950
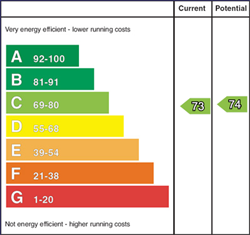
Key Features & Description
Immaculately Presented & Refurbished Detached Residence
Four Double Bedrooms, Master With En-Suite & Dressing Room
Living Room With Multi-Fuel Stove
Dining Room, Bright "Wraparound" Sunroom With Access to One of Several Outdoor Entertaining Spaces
Luxury Kitchen With Integrated Appliances, Breakfast Bar & Twin Utilities
Recently Installed Luxury Bathroom & Shower Room
Double Height Entrance Hall With Extensive Storage
Contemporary "Show Home" Luxury, Superb C Energy Rating, Gas Heating, PVC DGlazed, Alarm System
Extensive Driveway, Garage, Outdoor Storage, Private Entertaining Spaces
Stunning Finish Walking Distance to Donaghadee
Description
This superbly positioned property is just a short stroll from Donaghadee centre yet also offers easy access to main transport routes to Bangor and Belfast a simple commute away.
The stunning accommodation comprises of four bedrooms, all doubles including master bedroom with en-suite and dressing room. Also boasting recently fitted luxury family bathroom with contemporary shower cubicle and center tap bath. Recently fitted ground floor shower room. Striking double height entrance hall with superb storage options leading to spacious living room with a multi-fuel stove and double aspect windows opening into dining room and access to the superb sunroom and one of several outdoor entertaining spaces. Contemporary kitchen with breakfast bar, integrated appliances, and twin utilities - a superbly practical addition with an incredible level of finish.
Externally there is a brick-paved driveway with extensive parking and low-maintenance gravel/landscaped areas, spacious patio, garaging with up and over door and WC. Large paved area and extensive dog run with further range of versatile storage areas, lawn and superb outdoor/bar-be-que areas for a wonderful space to entertain and enjoy the setting sun.
The property has been transformed to offer a luxurious and contemporary finish throughout while the fantastic "C" Energy Rating will be highly prized by the buyer wishing to enjoy the bright and airy living space in warmth and comfort.
Stylishly reimagined with flair, passion and practicality this property will generate considerable interest from a variety of Buyers. Professionally Accompanied viewing with Pinkertons is highly recommended.
This superbly positioned property is just a short stroll from Donaghadee centre yet also offers easy access to main transport routes to Bangor and Belfast a simple commute away.
The stunning accommodation comprises of four bedrooms, all doubles including master bedroom with en-suite and dressing room. Also boasting recently fitted luxury family bathroom with contemporary shower cubicle and center tap bath. Recently fitted ground floor shower room. Striking double height entrance hall with superb storage options leading to spacious living room with a multi-fuel stove and double aspect windows opening into dining room and access to the superb sunroom and one of several outdoor entertaining spaces. Contemporary kitchen with breakfast bar, integrated appliances, and twin utilities - a superbly practical addition with an incredible level of finish.
Externally there is a brick-paved driveway with extensive parking and low-maintenance gravel/landscaped areas, spacious patio, garaging with up and over door and WC. Large paved area and extensive dog run with further range of versatile storage areas, lawn and superb outdoor/bar-be-que areas for a wonderful space to entertain and enjoy the setting sun.
The property has been transformed to offer a luxurious and contemporary finish throughout while the fantastic "C" Energy Rating will be highly prized by the buyer wishing to enjoy the bright and airy living space in warmth and comfort.
Stylishly reimagined with flair, passion and practicality this property will generate considerable interest from a variety of Buyers. Professionally Accompanied viewing with Pinkertons is highly recommended.
Rooms
Entrance Hall 20'3" X 7'6" (6.17m X 2.29m)
External lighting. Composite front door. Covered porch with stone detailing. Plank-style flooring. Double doored hotpress and understairs cloakroom.
Cloakroom 5'4" X 2'1" (1.63m X 0.64m)
Oak door.
Living Room 20'10" X 12'11" (6.35m X 3.94m)
Oak and glass double doors leading to Dining Room. Double-aspect windows. Plank-style flooring. Multi-fuel woodburning stove.
Dining Room 13'8" X 9'10" (4.17m X 3.00m)
Oak and glass double doors. Plank-style flooring. Hardwood double doors leading to sunroom. Oak and glass door to hall.
Sunroom
Plank-style flooring. Spotlights. Access to raised patio/bar-be-que area.
Kitchen 16'11" X 9'10" (5.16m X 3.00m)
Excellent range of soft close, high and low level units with solid wood block worktops. Breakfast bar with feature curved solid wood worktops. Feature "range" style built-in ceramic hob and integrated built-in ovens/grills. Tiled splashback. Stainless steel extractor hood above. Built-in dishwasher. Double fridge freezer space. Feature glass display units. Feature larder-style storage. Stainless steel sink with chrome mixer tap. Ceramic tiled floor. Partially tiled walls. Spotlights and feature lighting. Hardwood double doors to sunroom. Oak and glass door to hall. Oak and glass door to utility rooms.
Utility 8'11" X 5'10" (2.72m X 1.78m)
Oak and glass door. Matching low-level units. Stainless steel sink units with chrome mixer tap. Plumbed for washing machine. Oak door to utility. PVC barn door to rear.
Utility 8'9" X 4'9" (2.67m X 1.45m)
Oak and glass door. Access to garage.
Bathroom 9'10" X 6`10" (3.00m X 1.83m`3.05)
Luxury recently fitted suite comprising low flush WC, pedestal wash hand basin with mixer tap, fully tiled double depth shower cubicle with ornate mosaic metallic style feature tiling, and contemporary-style claw foot bath with center-mounted, chrome mixer tap and shower attachment. Feature partially tiled walls with metallic style mosaic. Ceramic tiled floor. Smart mirror. Radiator. Extractor fan.
Bedroom 3 13'10" X 10'9" (4.22m X 3.28m)
Oak door. Two double-width storage cupboards with concealed boiler. Double-aspect windows.
Bedroom 4 14" X 9'11" (4.27m X 3.02m)
Oak door. Built-in storage.
Shower Room 5'10" X 5'10" (1.78m X 1.78m)
Luxury newly fitted shower room comprising fully tiled double-width shower cubicle with "rainforest" style shower head. Low flush WC. Pedestal wash hand basin. Porcelain tiled floor and partially tiled walls.
First Floor
Velux-style window in double aspect hall.
Dressing Room 13'6" X 5" (4.11m X 1.52m)
Built-in shelving and rails.
Master Bedroom 13'11" X 12'3 (4.24m X 3.73m)
Rear aspect view to fields and surrounding countryside. Oak door to en-suite.
En-Suite
Comprising fully tiled double-width shower cubicle. Low flush WC. Vanity unit with mixer tap and additional storage unit. Extractor fan. White towel rail. Smart mirror. Ceramic tiled floor. Partially tiled walls.
Bedroom 2 14'10" X 10'2" (4.52m X 3.10m)
Oak door.
Outside Front
Wooden gates. Brick-paved drive with extensive parking suitable for motor home, boat etc. Concrete patio with outdoor barb-be-cue along with several other entertaining spaces. Outdoor electrical points. Vertical panel fencing. Side access to rear of property.
Outside Rear
Large flagged area suitable for cars, extensive dog run, two sheds, log store, side lawn, mature trees and raised beds. Outdoor lighting. Outdoor electrical points. Hot and cold water.
Garage
Electrical points. Hot and cold water. Plumbed for washing machine. Static workbench. Shelving.
WC.
WC.
Directions
From Donaghadee Harbour, Head south-west on Parade towards Manor St, Parade turns left and becomes New St, Turn right onto High St, Continue straight onto Moat St, Continue straight onto Donaghadee Rd/High Bangor Rd.
The property will be on the right
The property will be on the right
REQUIRED INFO UNDER TRADING STANDARDS GUIDANCE
Tenure - Understood to be Freehold.
Rates - Understood to be £2,252.80.
*Please note the marked area is not included in the sale. Planning Permission is being sought for a New One and a half storey dwelling and garage | 25m SE of 35 High Bangor Road Donaghadee BT21 0PB - Planning Reference - LA06/2022/1012/F |*
*Please note image "43" is for illustrative purposes only. Purchasers must satisfy themselves at their own expense in relation to same*
Rates - Understood to be £2,252.80.
*Please note the marked area is not included in the sale. Planning Permission is being sought for a New One and a half storey dwelling and garage | 25m SE of 35 High Bangor Road Donaghadee BT21 0PB - Planning Reference - LA06/2022/1012/F |*
*Please note image "43" is for illustrative purposes only. Purchasers must satisfy themselves at their own expense in relation to same*
IMPORTANT NOTE TO PURCHASERS
We aim to make our sales particulars accurate and reliable. However, they do not constitute or form part of an offer or contract, and none are to be relied upon as statements of representation or fact. The detail provided in the `Required information under Trading Standards guidance´ is provided in good faith from information supplied to Pinkertons by the Vendor. All, save for Tenure, are subject to change annually. We have not tested any services, systems and appliances listed in this specification, and there is no guarantee of their operating ability or efficiency. All measurements have only been taken as a guide to prospective buyers and are not precise. Please be advised that some of the particulars may be awaiting vendor approval. If you require clarification or further information on any points, please contact us, especially if you are travelling some distance to view. Fixtures and fittings other than those mentioned are to be agreed upon with the seller.
We aim to make our sales particulars accurate and reliable. However, they do not constitute or form part of an offer or contract, and none are to be relied upon as statements of representation or fact. The detail provided in the `Required information under Trading Standards guidance´ is provided in good faith from information supplied to Pinkertons by the Vendor. All, save for Tenure, are subject to change annually. We have not tested any services, systems and appliances listed in this specification, and there is no guarantee of their operating ability or efficiency. All measurements have only been taken as a guide to prospective buyers and are not precise. Please be advised that some of the particulars may be awaiting vendor approval. If you require clarification or further information on any points, please contact us, especially if you are travelling some distance to view. Fixtures and fittings other than those mentioned are to be agreed upon with the seller.
Video
Broadband Speed Availability
Potential Speeds for 35 High Bangor Road
Max Download
1000
Mbps
Max Upload
100
MbpsThe speeds indicated represent the maximum estimated fixed-line speeds as predicted by Ofcom. Please note that these are estimates, and actual service availability and speeds may differ.
Property Location

Mortgage Calculator
Contact Agent

Contact Victoria Pinkerton (North Down)
Request More Information
Requesting Info about...
35 High Bangor Road, Donaghadee, BT21 0PB
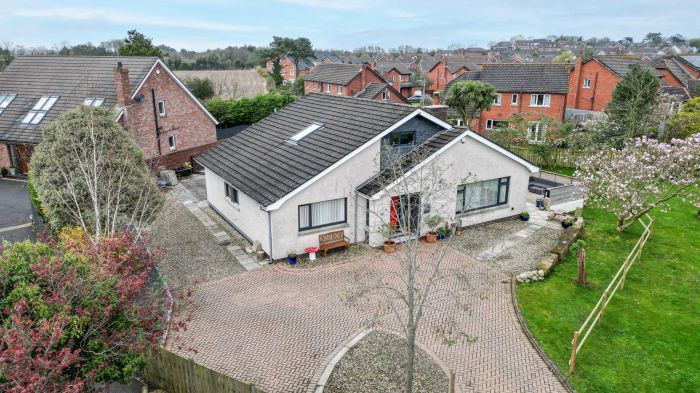
By registering your interest, you acknowledge our Privacy Policy

By registering your interest, you acknowledge our Privacy Policy

