3 Bed House
96 Warren Road
Donaghadee, County Down, BT21 0PQ
price
£675,000
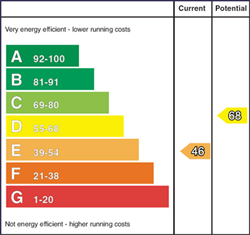
Key Features & Description
Description
Set on a superb site along the highly sought-after Warren Road, this exceptional three-bedroom detached home combines privacy, generous proportions, and uninterrupted views across Donaghadee Sound to the Copeland Islands. Rarely does a home of this calibre, in such a prime location, come to the market.
A self-contained annex, detached double garage, and expansive driveway with ample parking add to the home´s versatility, offering superb options for guests, independent family living, or a work-from-home base. Inside, bright and welcoming reception rooms and three well-appointed bedrooms - including a principal suite with dressing area and ensuite shower room - are cleverly arranged to maximise the stunning sea views.
Set within approximately a one acre site, laid in well tended lawns and backing onto the countryside.
Perfectly positioned close to Donaghadee´s bustling town centre, scenic coastal walks, and a wealth of leisure amenities including Donaghadee golf and sailing clubs, this home offers the very best of convenience, lifestyle, and location in one of the most prestigious addresses.
Early viewing is strongly advised to fully appreciate all that is on offer. An ideal choice for families, downsizers, or those seeking a self-contained annex, granny flat, or flexible home office space.
Set on a superb site along the highly sought-after Warren Road, this exceptional three-bedroom detached home combines privacy, generous proportions, and uninterrupted views across Donaghadee Sound to the Copeland Islands. Rarely does a home of this calibre, in such a prime location, come to the market.
A self-contained annex, detached double garage, and expansive driveway with ample parking add to the home´s versatility, offering superb options for guests, independent family living, or a work-from-home base. Inside, bright and welcoming reception rooms and three well-appointed bedrooms - including a principal suite with dressing area and ensuite shower room - are cleverly arranged to maximise the stunning sea views.
Set within approximately a one acre site, laid in well tended lawns and backing onto the countryside.
Perfectly positioned close to Donaghadee´s bustling town centre, scenic coastal walks, and a wealth of leisure amenities including Donaghadee golf and sailing clubs, this home offers the very best of convenience, lifestyle, and location in one of the most prestigious addresses.
Early viewing is strongly advised to fully appreciate all that is on offer. An ideal choice for families, downsizers, or those seeking a self-contained annex, granny flat, or flexible home office space.
Rooms
UPVC double glazed front door to hall
Entrance Hall
Solid herringbone wood floor
Sun Porch 14'1" X 6'1" (4.30m X 1.85m)
Ceramic tiled floor, outlook to garden
Sun Lounge 15'0" X 14'0" (4.57m X 4.27m)
Solid herringbone wood floor, outlook to garden, under display lighting, gas fire
Formal Lounge 25'0" X 24'7" (7.62m X 7.50m)
Sea views, marble fireplace and hearth, open fire with boiler, cornice ceiling, wall lighting
Kitchen 17'9" X 10'3" (5.40m X 3.12m)
Excellent range of high and low level solid maple units, Corian work surface, inset drainer 'Quooker' hot water tap. Integrated dishwasher, integrated electric under bench oven, 4 ring ceramic hob, built in breakfast bar, glass display cabinets, ceramic tiled floor, low voltage spotlighting, space for American fridge freezer, sea views, access to annex. Stained glass hatch to kitchen.
Dining Room 14'0" X 14'3" (4.27m X 4.34m)
Solid wood floor. Stained glass hatch to kitchen.
Cloakroom
Ceramic tiled floor, access to WC, wash hand basin with vanity unit, Toto Washlet and sea views
Landing
Solid wood floor, uPVC double glazed door, large hotpress with copper cylinder, outlook to garden and outside
Bedroom 1 25'0" X 13'8" (7.62m X 4.17m)
Excellent range of built in furniture including wardrobe and dressing table, built in cupboards, study area, outlook to garden and Copelands
Ensuite
Close couple WC, wash hand basin with vanity unit, shower cubicle with power shower, partly tiled walls
Bedroom 2 13'8" X 11'9" (4.17m X 3.58m)
Sea views
Bedroom 3 14'0" X 10'4" (4.27m X 3.15m)
Outlook to garden, built in furniture
Shower Room
White suite comprising of close couple WC, wash hand basin with vanity unit, walk in shower cubicle, electric shower, feature stained glass window, heated towel rail, built in shelving
Access to roofspace via slingsby ladder 34'0" X 14'0" (10.36m X 4.27m)
Extra storage in eaves, floored, light and power, sea views
Annex
Utility Area 11'4" X 9'6" (3.45m X 2.90m)
Excellent range of high and low level units, wash room, plumbed for washing machine, space for tumble dryer, oil fired boiler. Hardwood door to reception hall, copper cylinder, built in shelving
Annex Shower Room
Low flush WC, pedestal wash hand basin, fully tiled shower cubicle with electric shower, fully tiled walls
Open plan kitchen/living/dining 18'5" X 20'0" (5.61m X 6.10m)
Solid wood floor, vaulted ceiling, kitchen with range of high and low level units, space for fridge freezer, space for cooker, space for dishwasher, plumbed for washing machine, single drainer stainless steel sink unit, uPVC double glazed door to garden, built in cupboards
Annex Bedroom 1 17'6" X 8'5" (5.33m X 2.57m)
(widest point) Laminate floor, sea views, porthole window
Annex Bedroom 2 9'8" X 7'6" (2.95m X 2.29m)
Laminate floor, porthole window
Outside
Sweeping tarmac driveway leading to detached double garage. EV charger. Generous outside lighting.
Well tended gardens laid in lawns with flowerbeds in mature plants and shrubs. Water feature. Green house and shed. Outlook to countryside.
Well tended gardens laid in lawns with flowerbeds in mature plants and shrubs. Water feature. Green house and shed. Outlook to countryside.
Detached double garage 22'6" X 18'9" (6.86m X 5.72m)
Oil fired boiler, up and over electric door, fully floored roofspace accessed via slingsby ladder
Broadband Speed Availability
Potential Speeds for 96 Warren Road
Max Download
1800
Mbps
Max Upload
220
MbpsThe speeds indicated represent the maximum estimated fixed-line speeds as predicted by Ofcom. Please note that these are estimates, and actual service availability and speeds may differ.
Property Location

Mortgage Calculator
Contact Agent

Contact Simon Brien (Holywood)
Request More Information
Requesting Info about...
96 Warren Road, Donaghadee, County Down, BT21 0PQ
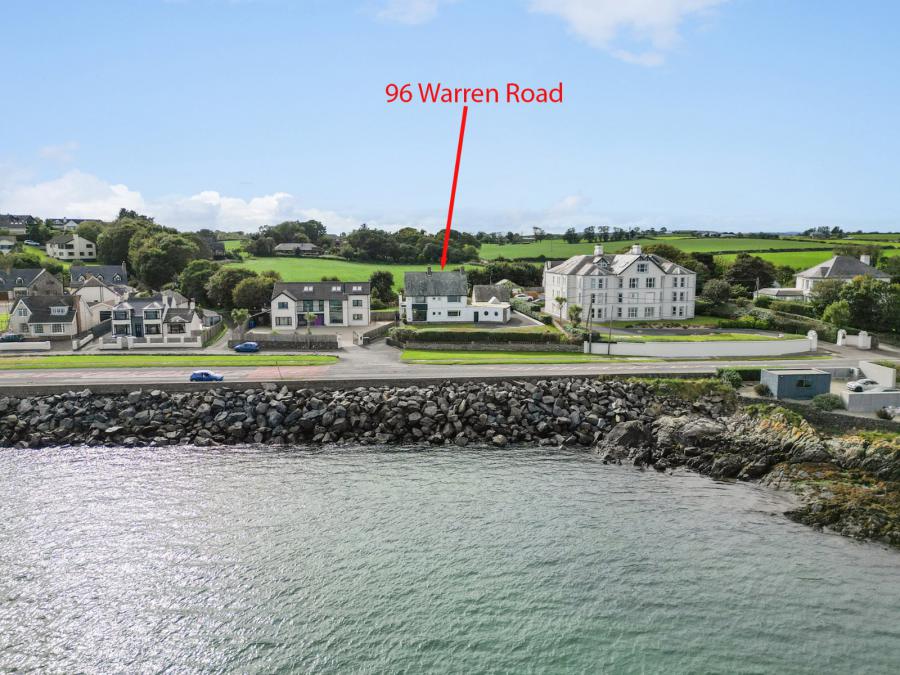
By registering your interest, you acknowledge our Privacy Policy

By registering your interest, you acknowledge our Privacy Policy

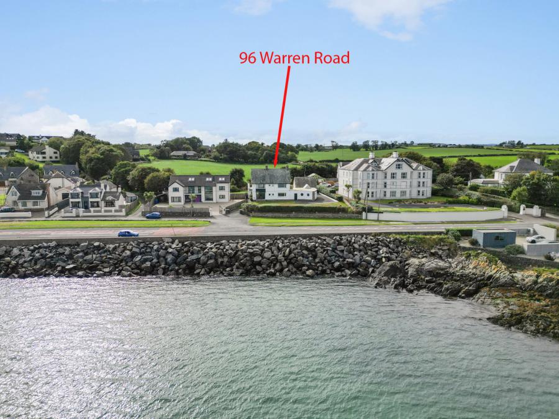
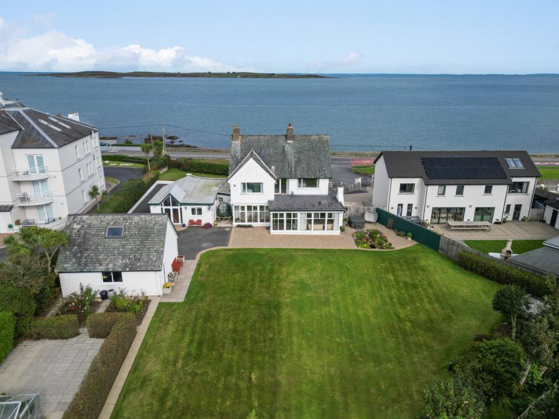
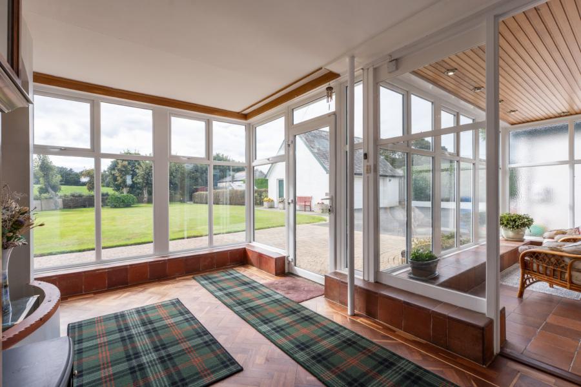
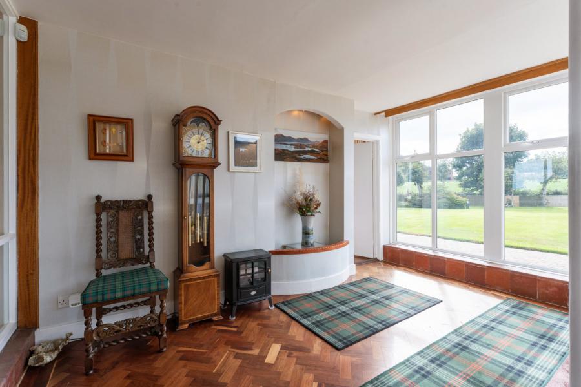
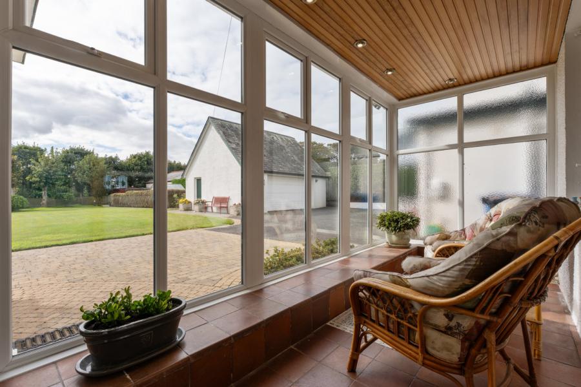

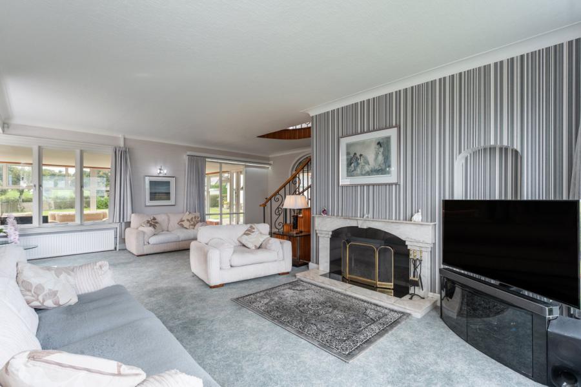

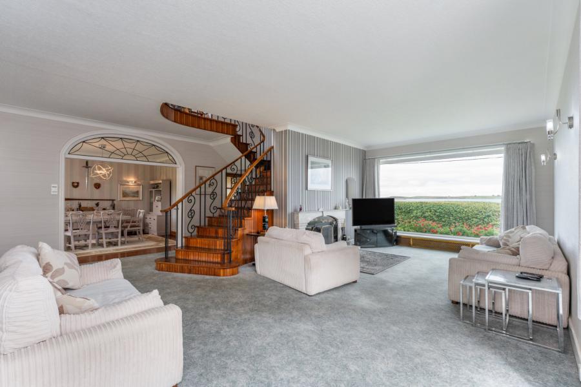

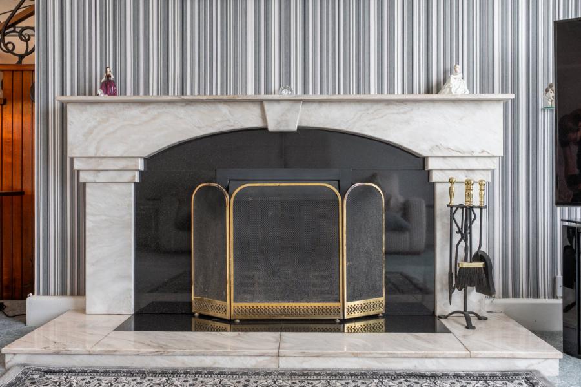

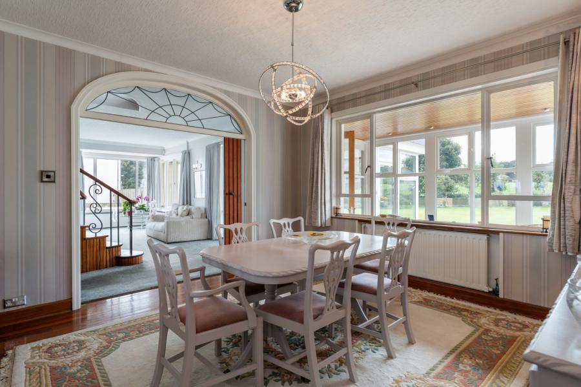











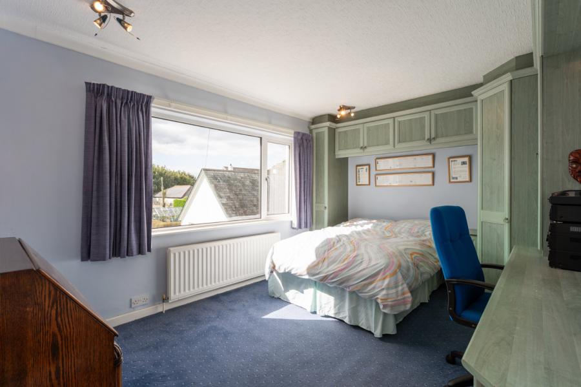





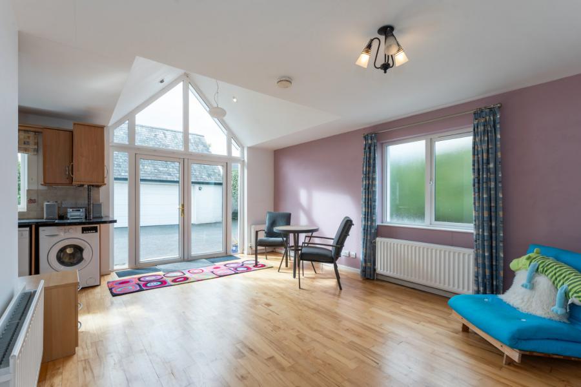








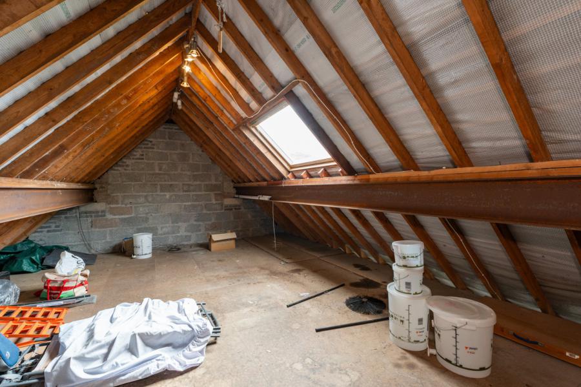
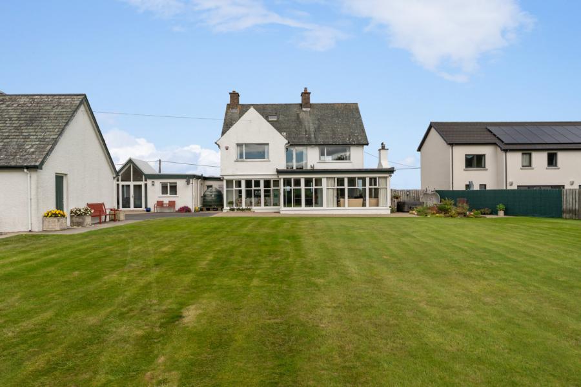







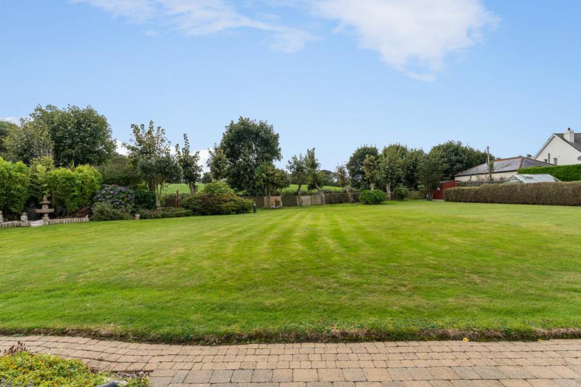





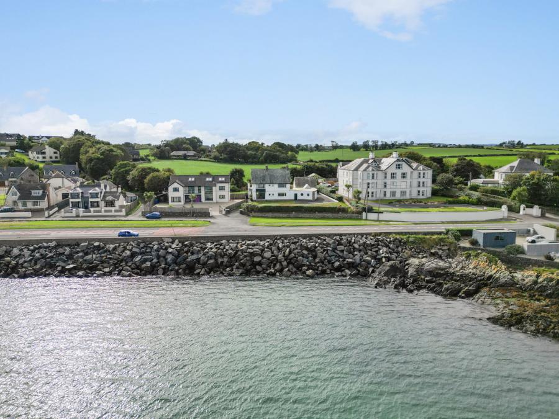

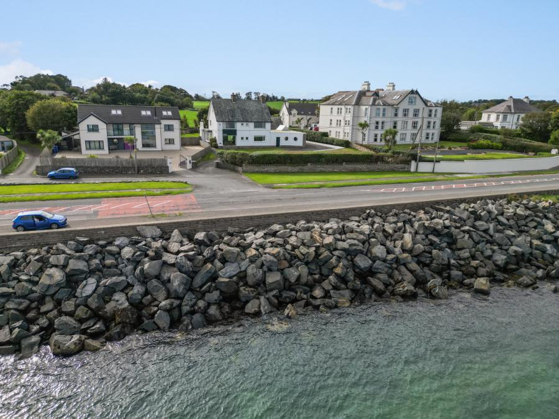
.jpg)
