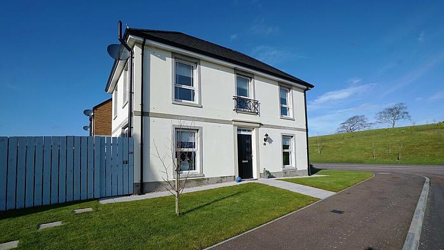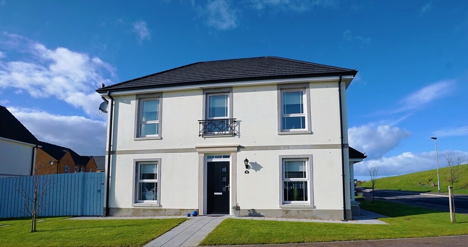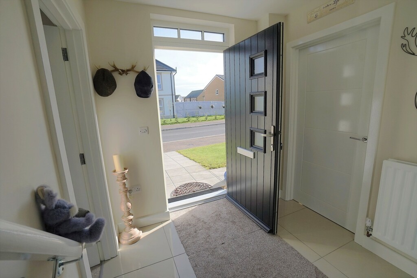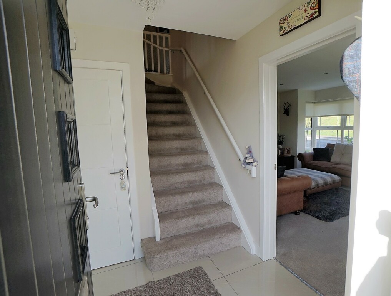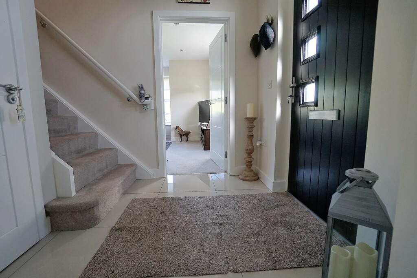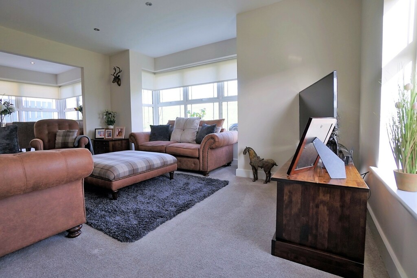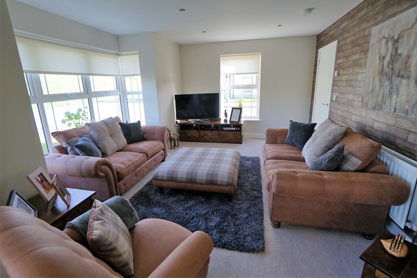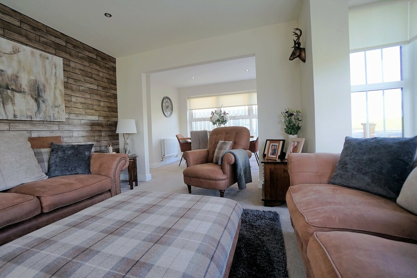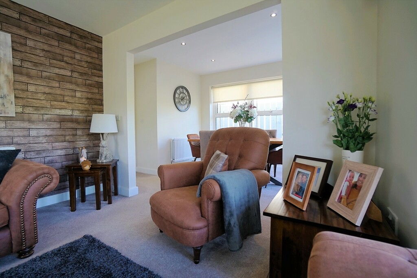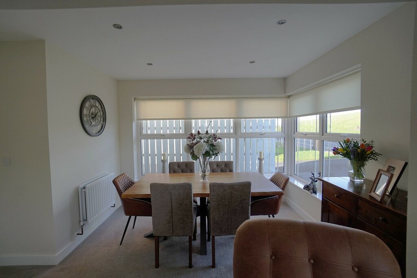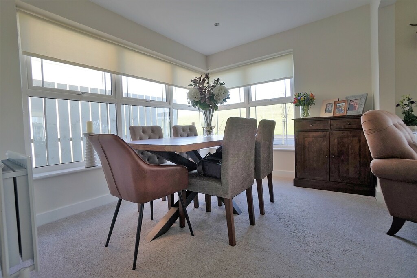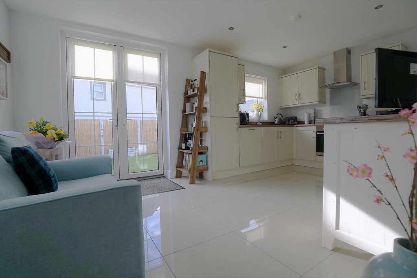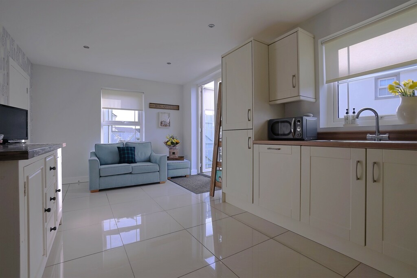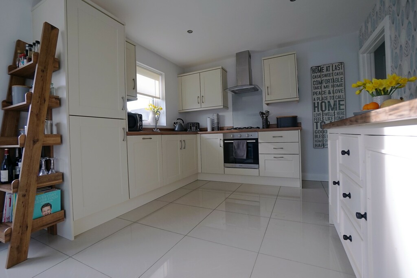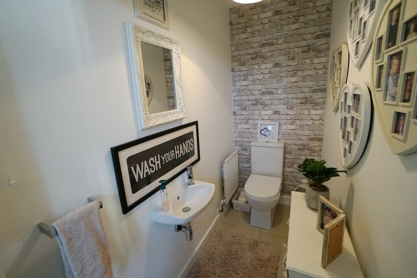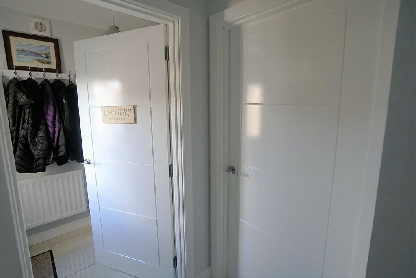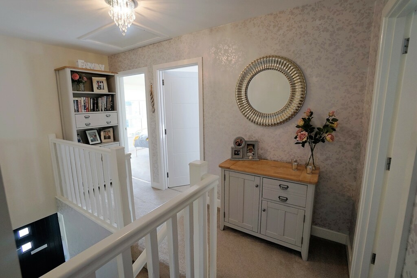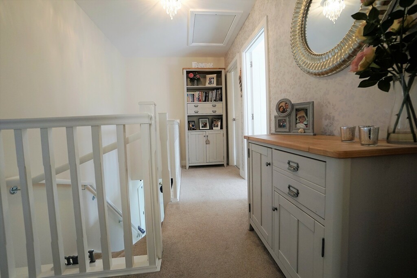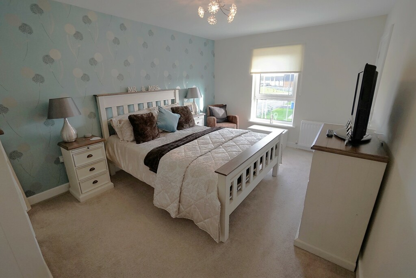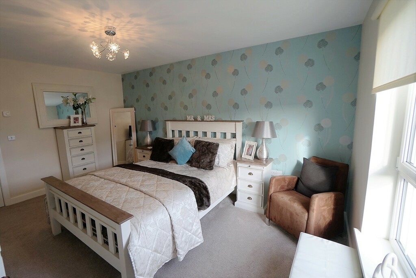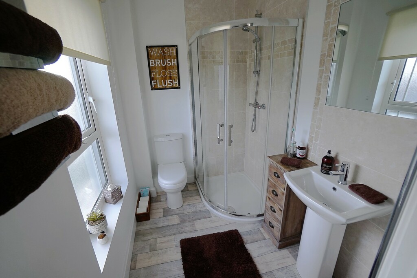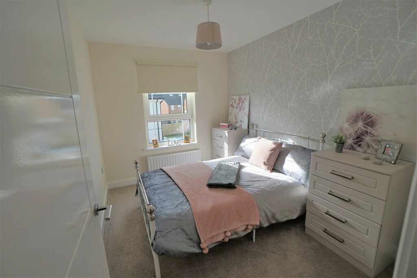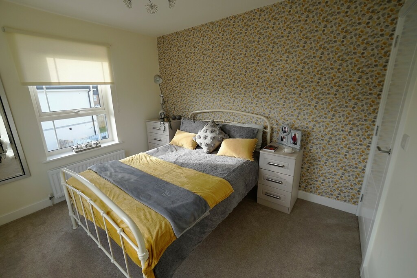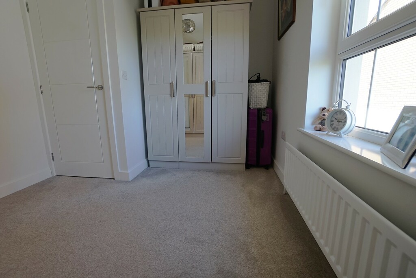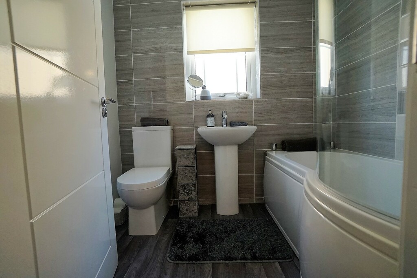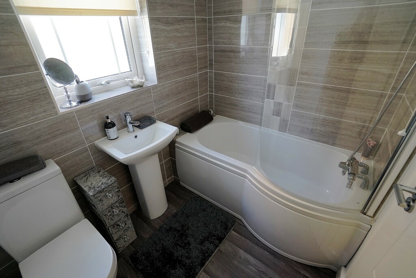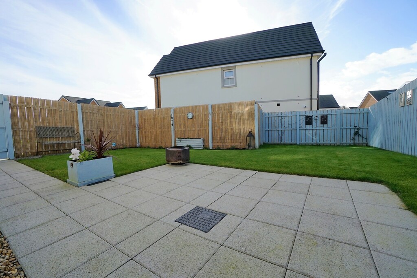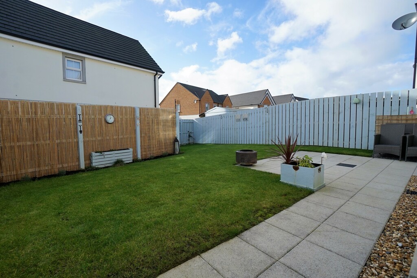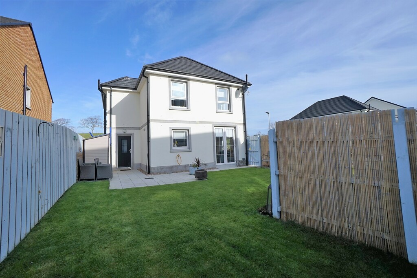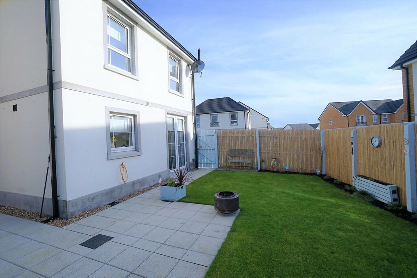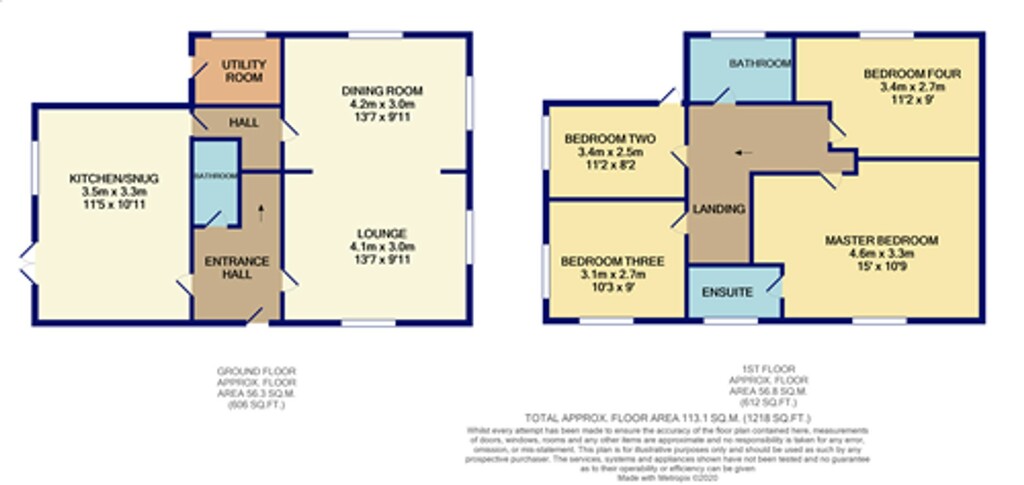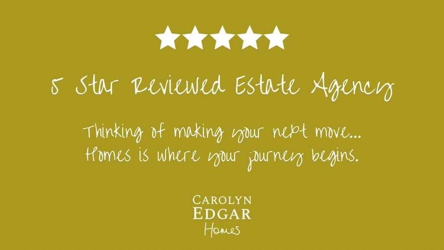4 Bed Detached House
28 Rocklyn Walk
donaghadee, BT21 0FA
from
£226,500
- Status Sale Agreed
- Property Type Detached
- Bedrooms 4
- Receptions 2
- Heating Gas Heating
-
Stamp Duty
Higher amount applies when purchasing as buy to let or as an additional property£2,030 / £13,355*
Key Features & Description
Immaculately Presented Detached Home
Recently Decorated Throughout
Sought After Hadlow Development
Entrance Hall with Porcelain Flooring
Spacious Lounge Open To Dining Room
Four Double Bedrooms
Luxury Fitted Kitchen with Snug Area and French Doors to Rear Garden
Master With Ensuite
Utility Room
Gas Heating
Description
This recently constructed and immaculately presented detached home has the wow factor as soon as you walk through the front door, providing stylish and contemporary accommodation with all the benefits of a new build without the snag list! Located in the popular and sought after Hadlow development this beautifully presented home is only minutes from popular seaside town of Donaghadee with its wide selection of shops, award winning restaurants and coffee houses as well as close to major transport links to both Bangor and Newtownards and will have great appeal to a wide range of purchasers with its semi rural but convenient location. Downstairs the property comprises of bright entrance hallway, spacious lounge, with dual aspect leading to the stylish dining area, luxury fitted kitchen with snug/dining area with French doors leading out to private enclosed rear gardens, downstairs bathroom, and utility room. Upstairs there are four double bedrooms, master with en suite and contemporary family bathroom. There are private enclosed gardens to the rear laid in lawn with paved patio area and tarmac driveway to the side providing secure off street parking for several cars.
Ground Floor
Entrance Hallway
Black composite entrance door,. Porcelain tiled floor.
Lounge 4.57m x 3.96m (15' 0" x 13' 0")
Dual aspect. Feature Bay window. Recessed light. Carpeted.
Dining Room 3.96m x 2.74m (13' 0" x 9' 0")
Open-plan from lounge. Dual aspect. Carpeted.
Kitchen with Dining Area 5.49m x 3.35m (18' 0" x 11' 0")
Contemporary fitted kitchen with ample range of high & low level units Integrated fridge freezer, dishwasher & electric oven with four ring gas hob. French doors to rear gardens and patio. Recessed lighting, Porcelain tiled floor
Utility Room 2.13m x 1.22m (7' 0" x 4' 0")
Small range of built in units. Plumbed for white goods. Access to rear garden. Porcelain tiled floor.
Bathroom
Modern white bathroom suite comprising of low flush WC and wall mounted wash hand basin. Recessed lighting, Porcelain tiled floor.
Inner Hallway
Access to utility room and dining room. Porcelain tiled floor.
First Floor
Landing
Access to roof space. Carpeted.
Master Bedroom 3.05m x 4.57m (10' 0" x 15' 0")
Rear aspect. Carpeted.
En suite
Modern white bathroom suite comprising of low flush WC and pedestal sink Fully tiled shower enclosure with thermostatic mixer. Recessed lighting. Wood effect flooring.
Bedroom Two 3.35m x 2.74m (11' 0" x 9' 0")
Dual rear side aspect. Carpeted.
Bedroom Three 3.35m x 2.44m (11' 0" x 8' 0")
Rear aspect. Carpeted.
Bedroom Four 3.05m x 2.74m (10' 0" x 9' 0")
Side aspect. Carpeted.
Family Bathroom 2.13m x 1.83m (7' 0" x 6' 0")
Modern white bathroom suite comprising of low flush WC and pedestal wash hand basin. Curved bath with overhead shower. Fully tiled walls. Heated towel radiator. Tiled floor.
This recently constructed and immaculately presented detached home has the wow factor as soon as you walk through the front door, providing stylish and contemporary accommodation with all the benefits of a new build without the snag list! Located in the popular and sought after Hadlow development this beautifully presented home is only minutes from popular seaside town of Donaghadee with its wide selection of shops, award winning restaurants and coffee houses as well as close to major transport links to both Bangor and Newtownards and will have great appeal to a wide range of purchasers with its semi rural but convenient location. Downstairs the property comprises of bright entrance hallway, spacious lounge, with dual aspect leading to the stylish dining area, luxury fitted kitchen with snug/dining area with French doors leading out to private enclosed rear gardens, downstairs bathroom, and utility room. Upstairs there are four double bedrooms, master with en suite and contemporary family bathroom. There are private enclosed gardens to the rear laid in lawn with paved patio area and tarmac driveway to the side providing secure off street parking for several cars.
Ground Floor
Entrance Hallway
Black composite entrance door,. Porcelain tiled floor.
Lounge 4.57m x 3.96m (15' 0" x 13' 0")
Dual aspect. Feature Bay window. Recessed light. Carpeted.
Dining Room 3.96m x 2.74m (13' 0" x 9' 0")
Open-plan from lounge. Dual aspect. Carpeted.
Kitchen with Dining Area 5.49m x 3.35m (18' 0" x 11' 0")
Contemporary fitted kitchen with ample range of high & low level units Integrated fridge freezer, dishwasher & electric oven with four ring gas hob. French doors to rear gardens and patio. Recessed lighting, Porcelain tiled floor
Utility Room 2.13m x 1.22m (7' 0" x 4' 0")
Small range of built in units. Plumbed for white goods. Access to rear garden. Porcelain tiled floor.
Bathroom
Modern white bathroom suite comprising of low flush WC and wall mounted wash hand basin. Recessed lighting, Porcelain tiled floor.
Inner Hallway
Access to utility room and dining room. Porcelain tiled floor.
First Floor
Landing
Access to roof space. Carpeted.
Master Bedroom 3.05m x 4.57m (10' 0" x 15' 0")
Rear aspect. Carpeted.
En suite
Modern white bathroom suite comprising of low flush WC and pedestal sink Fully tiled shower enclosure with thermostatic mixer. Recessed lighting. Wood effect flooring.
Bedroom Two 3.35m x 2.74m (11' 0" x 9' 0")
Dual rear side aspect. Carpeted.
Bedroom Three 3.35m x 2.44m (11' 0" x 8' 0")
Rear aspect. Carpeted.
Bedroom Four 3.05m x 2.74m (10' 0" x 9' 0")
Side aspect. Carpeted.
Family Bathroom 2.13m x 1.83m (7' 0" x 6' 0")
Modern white bathroom suite comprising of low flush WC and pedestal wash hand basin. Curved bath with overhead shower. Fully tiled walls. Heated towel radiator. Tiled floor.
Broadband Speed Availability
Potential Speeds for 28 Rocklyn Walk
Max Download
1000
Mbps
Max Upload
220
MbpsThe speeds indicated represent the maximum estimated fixed-line speeds as predicted by Ofcom. Please note that these are estimates, and actual service availability and speeds may differ.
Property Location

Mortgage Calculator
Contact Agent

Contact Carolyn Edgar Homes
Request More Information
Requesting Info about...
28 Rocklyn Walk, donaghadee, BT21 0FA
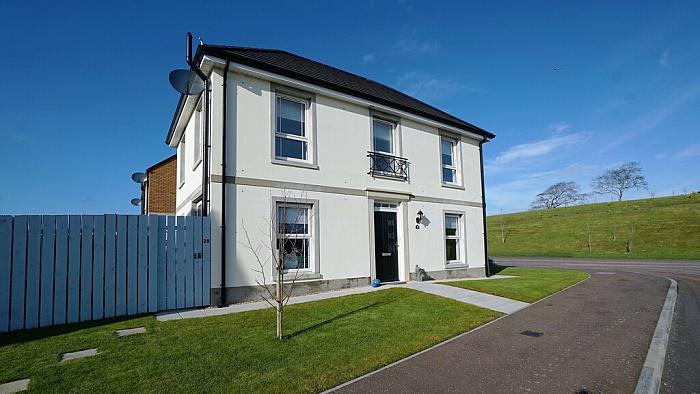
By registering your interest, you acknowledge our Privacy Policy

By registering your interest, you acknowledge our Privacy Policy

