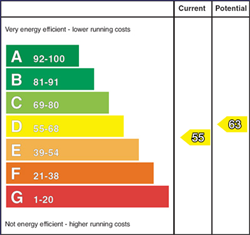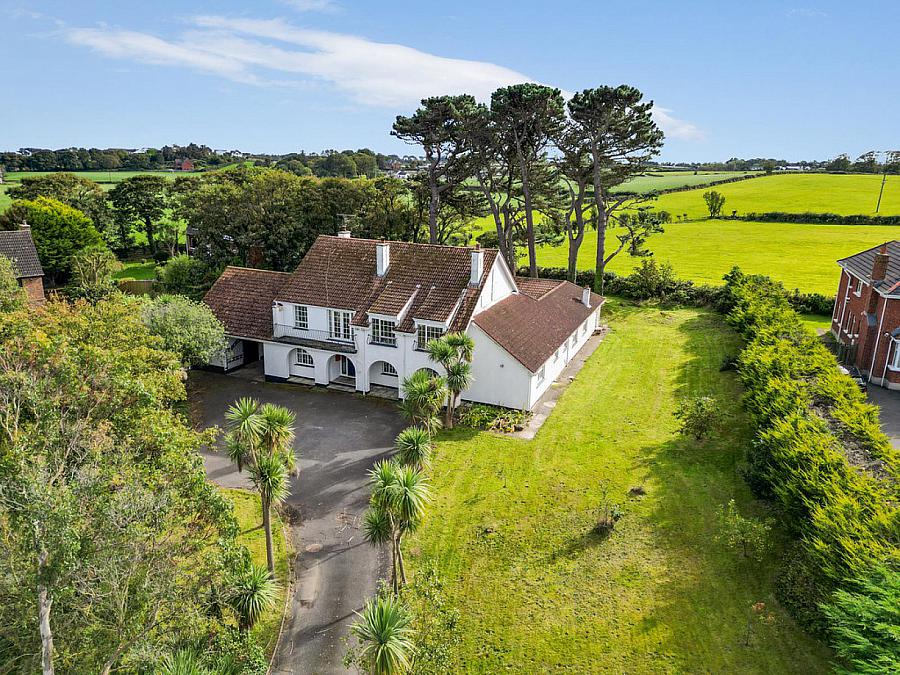4 Bed Detached House
134B Warren Road
Donaghadee, BT21 0PQ
offers in region of
£595,000

Key Features & Description
Spacious detached family home and annex providing over 4500 square feet of accommodation
Sought-after location close to Donaghadee
Four bedrooms, two reception rooms and a home office
First floor living room with balcony access
Kitchen / dining area
Self-contained Annex with four bedrooms, two reception rooms and a kitchen / dining area
Oil fired central heating and double glazed windows
Detached garage and spacious driveway
May also be of interest as a potential development site
Contact the office for more information
Description
Spacious and versatile detached family home with self-contained annex, offering excellent potential in a sought-after location near Donaghadee. The main residence features four bedrooms, two reception rooms, a home office, and a first-floor living room with balcony access. A modern kitchen / dining area, bathroom and en suite completes the original accommodation. The annex includes an additional four bedrooms, two reception rooms, bathroom, en suite and a kitchen / dining area - ideal for an extended family, business from home or potential rental opportunity. The property also features an extensive garden, driveway and a detached garage. Subject to planning permission, this property may also appeal to developers searching for a site in a prime location. Please contact the office for more information.
ENTRANCE HALL Two double panel radiators; access to car port; access to annex.
FAMILY ROOM 15' 4" x 14' 10" (4.67m x 4.52m) Feature open fireplace; two double panel radiators.
HOME OFFICE 16' 2" x 12' 0" (4.93m x 3.66m) Double panel radiator.
KITCHEN / DINING AREA 26' 3" x 11' 11" (8m x 3.63m) Spacious kitchen with a range of high and low level units, drawers and complementary work surfaces; four ring gas hob and integrated electric oven; sink unit and side drainer; integrated dish washer; plumbed for washing machine; recess for American fridge / freezer; access to rear courtyard; double panel radiator; tiled floor.
BEDROOM 2 16' 0" x 12' 9" (4.88m x 3.89m) Single panel radiator.
BEDROOM 3 16' 0" x 9' 10" (4.88m x 3m) Built-in bedroom furniture; single panel radiator.
BEDROOM 4 16' 2" x 12' 3" (4.93m x 3.73m) Single panel radiator.
BATHROOM Suite comprising panelled bath with telephone hand shower; pedestal wash hand basin; low flush WC; tile floor; single panel radiator.
FIRST FLOOR LANDING Double panel radiator.
FORMAL LIVING ROOM 25' 2" x 21' 5" (7.67m x 6.53m) Feature open fireplace; built-in bookcase; double panel radiator; access to balcony.
PRINCIPAL BEDROOM 20' 5" x 16' 7" (6.22m x 5.05m) Wood laminate floor; double panel radiator; access to balcony; built-in wardrobes.
EN SUITE BATHROOM Corner bath; two pedestal wash hand basin; low flush WC; tiled floor; built-in hot press; double panel radiator.
SELF-CONTAINED ANNEX
ENTRANCE HALL
ENTRANCE HALL Single panel radiator.
LIVING ROOM 30' 5" x 13' 1" (9.27m x 3.99m) Double panel radiator; French Doors to family room.
FAMILY ROOM 25' 4" x 18' 1" max (7.72m x 5.51m) Two double panel radiators; access to rear garden.
KITCHEN / DINING AREA 15' 9" x 15' 8" (4.8m x 4.78m) Range of high and low level units with drawers and complementary work surfaces; four ring ceramic hob and electric oven; sink unit and side drainer; tiled floor; double panel radiator; access to rear garden.
BEDROOM 1 12' 9" x 11' 2" (3.89m x 3.4m) Wood laminate floor; built-in wardrobe; single panel radiator.
EN SUITE SHOWER ROOM Corner shower cubicle; low flush WC; pedestal wash hand basin; tile floor; single panel radiator.
BEDROOM 2 20' 0" x 10' 9" (6.1m x 3.28m) Single panel radiator.
BEDROOM 3 11' 10" x 11' 9" (3.61m x 3.58m) Single panel radiator.
BEDROOM 4 12' 4" max x 11' 10" (3.76m x 3.61m) Single panel radiator.
BATHROOM Panelled bath with shower over; vanity sink unit; low flush WC; tile floor; single panel radiator.
OUTSIDE Extensive site with gardens laid in lawn, mature shrubs and trees and a courtyard patio area; Spacious driveway leading to a carport and a detached garage.
Spacious and versatile detached family home with self-contained annex, offering excellent potential in a sought-after location near Donaghadee. The main residence features four bedrooms, two reception rooms, a home office, and a first-floor living room with balcony access. A modern kitchen / dining area, bathroom and en suite completes the original accommodation. The annex includes an additional four bedrooms, two reception rooms, bathroom, en suite and a kitchen / dining area - ideal for an extended family, business from home or potential rental opportunity. The property also features an extensive garden, driveway and a detached garage. Subject to planning permission, this property may also appeal to developers searching for a site in a prime location. Please contact the office for more information.
ENTRANCE HALL Two double panel radiators; access to car port; access to annex.
FAMILY ROOM 15' 4" x 14' 10" (4.67m x 4.52m) Feature open fireplace; two double panel radiators.
HOME OFFICE 16' 2" x 12' 0" (4.93m x 3.66m) Double panel radiator.
KITCHEN / DINING AREA 26' 3" x 11' 11" (8m x 3.63m) Spacious kitchen with a range of high and low level units, drawers and complementary work surfaces; four ring gas hob and integrated electric oven; sink unit and side drainer; integrated dish washer; plumbed for washing machine; recess for American fridge / freezer; access to rear courtyard; double panel radiator; tiled floor.
BEDROOM 2 16' 0" x 12' 9" (4.88m x 3.89m) Single panel radiator.
BEDROOM 3 16' 0" x 9' 10" (4.88m x 3m) Built-in bedroom furniture; single panel radiator.
BEDROOM 4 16' 2" x 12' 3" (4.93m x 3.73m) Single panel radiator.
BATHROOM Suite comprising panelled bath with telephone hand shower; pedestal wash hand basin; low flush WC; tile floor; single panel radiator.
FIRST FLOOR LANDING Double panel radiator.
FORMAL LIVING ROOM 25' 2" x 21' 5" (7.67m x 6.53m) Feature open fireplace; built-in bookcase; double panel radiator; access to balcony.
PRINCIPAL BEDROOM 20' 5" x 16' 7" (6.22m x 5.05m) Wood laminate floor; double panel radiator; access to balcony; built-in wardrobes.
EN SUITE BATHROOM Corner bath; two pedestal wash hand basin; low flush WC; tiled floor; built-in hot press; double panel radiator.
SELF-CONTAINED ANNEX
ENTRANCE HALL
ENTRANCE HALL Single panel radiator.
LIVING ROOM 30' 5" x 13' 1" (9.27m x 3.99m) Double panel radiator; French Doors to family room.
FAMILY ROOM 25' 4" x 18' 1" max (7.72m x 5.51m) Two double panel radiators; access to rear garden.
KITCHEN / DINING AREA 15' 9" x 15' 8" (4.8m x 4.78m) Range of high and low level units with drawers and complementary work surfaces; four ring ceramic hob and electric oven; sink unit and side drainer; tiled floor; double panel radiator; access to rear garden.
BEDROOM 1 12' 9" x 11' 2" (3.89m x 3.4m) Wood laminate floor; built-in wardrobe; single panel radiator.
EN SUITE SHOWER ROOM Corner shower cubicle; low flush WC; pedestal wash hand basin; tile floor; single panel radiator.
BEDROOM 2 20' 0" x 10' 9" (6.1m x 3.28m) Single panel radiator.
BEDROOM 3 11' 10" x 11' 9" (3.61m x 3.58m) Single panel radiator.
BEDROOM 4 12' 4" max x 11' 10" (3.76m x 3.61m) Single panel radiator.
BATHROOM Panelled bath with shower over; vanity sink unit; low flush WC; tile floor; single panel radiator.
OUTSIDE Extensive site with gardens laid in lawn, mature shrubs and trees and a courtyard patio area; Spacious driveway leading to a carport and a detached garage.
Virtual Tour
Broadband Speed Availability
Potential Speeds for 134b Warren Road
Max Download
1000
Mbps
Max Upload
100
MbpsThe speeds indicated represent the maximum estimated fixed-line speeds as predicted by Ofcom. Please note that these are estimates, and actual service availability and speeds may differ.
Property Location

Mortgage Calculator
Contact Agent

Contact Fetherstons (North Down)
Request More Information
Requesting Info about...
134B Warren Road, Donaghadee, BT21 0PQ

By registering your interest, you acknowledge our Privacy Policy

By registering your interest, you acknowledge our Privacy Policy




































.jpg)


