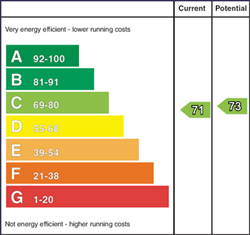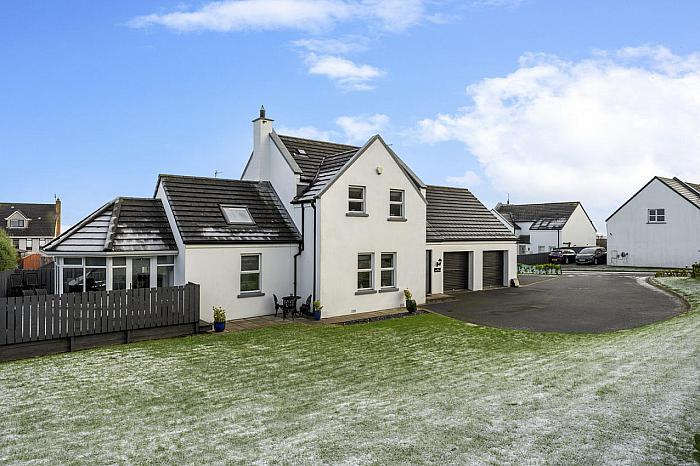3 Bed Detached house
2 Vester Cove
donaghadee, BT21 0RD
offers in region of
£495,000

Key Features & Description
Beautifully presented detached family home
Spacious and modern accommodation in a sought-after coastal location
Three double bedrooms
Modern kitchen / dining / living area
Formal lounge with cast-iron stove
Sun room overlooking the garden
Family bathroom en suite shower room and ground floor cloak room
Large double garage and plenty of driveway parking
Within walking distance to Donaghadee town centre
No onward chain
Description
This beautifully-presented detached family home is located on the periphery of Donaghadee's thriving town centre. The modern and spacious kitchen / living / dining area includes integrated appliances and an island unit. The formal lounge features a vaulted ceiling, cast-iron stove and leads to a sun room overlooking the garden with partial sea views. The ground floor also benefits from a cloak room and access to an integral double garage with electric roller doors. The three double bedrooms are complemented by a family bathroom and en suite shower. Outside you'll find a generous site with plenty of driveway parking, gardens laid in lawn and decked patio areas. Other benefits include gas fired central heating and the property has no onward chain. Contact the office for more information.
ENTRANCE HALL Access to integral garage; double panel radiator.
CLOAKROOM White suite comprising of a dual flush WC; vanity sink unit; single panel radiator.
INTEGRAL DOUBLE GARAGE 22' 4" x 21' 10" (6.81m x 6.65m) Electric roller shutter doors; sink unit and side drainer with storage cupboards; plumbed for washing machine; access to rear garden.
SPACIOUS KITCHEN / DINING / FAMILY AREA 29' 10" x 14' 6" (9.09m x 4.42m) Excellent range of high and low level units with drawers and granite work surfaces; four ring gas hob and integrated eye level double ovens; integrated microwave; integrated fridge freezer; island with sink unit and integrated dishwasher; two double panelled radiators; tile floor; recessed spotlights.
FORMAL LOUNGE 17' 10" x 13' 11" (5.44m x 4.24m) Vaulted ceiling with electric Velux windows; feature cast iron stove with surround; sliding door to rear garden; double panel radiator; recessed spotlights; access to sun room.
SUN ROOM 11' 8" x 10' 8" (3.56m x 3.25m) Access to decked patio area; double panel radiator.
FIRST FLOOR LANDING Access to floored roof space; two walk-in storage cupboards; single panel radiator.
MASTER BEDROOM 18' 4" x 12' 11" max (5.59m x 3.94m) Two single panel radiators; recessed spotlights;
SHOWER ROOM White suite comprising of a corner shower cubicle with thermostatic shower; dual flush WC; vanity sink unit; heated towel rail; extractor fan.
BEDROOM 2 14' 7" x 13' 6" (4.44m x 4.11m) Built-in wardrobe; two single panel radiators.
BEDROOM 3 14' 7" x 8' 7" (4.44m x 2.62m) Single panel radiator.
FAMILY BATHROOM White suite comprising of a tile panelled bath; corner shower cubicle with thermostatic shower; dual flush WC; vanity sink unit; tile floor; recessed spotlights; heated towel rail; extractor fan.
OUTSIDE Spacious driveway with plenty of parking; generous site with an enclosed rear garden and decked patio areas.
NB Bedroom 2 was previously two bedrooms which could be re-instated.
This beautifully-presented detached family home is located on the periphery of Donaghadee's thriving town centre. The modern and spacious kitchen / living / dining area includes integrated appliances and an island unit. The formal lounge features a vaulted ceiling, cast-iron stove and leads to a sun room overlooking the garden with partial sea views. The ground floor also benefits from a cloak room and access to an integral double garage with electric roller doors. The three double bedrooms are complemented by a family bathroom and en suite shower. Outside you'll find a generous site with plenty of driveway parking, gardens laid in lawn and decked patio areas. Other benefits include gas fired central heating and the property has no onward chain. Contact the office for more information.
ENTRANCE HALL Access to integral garage; double panel radiator.
CLOAKROOM White suite comprising of a dual flush WC; vanity sink unit; single panel radiator.
INTEGRAL DOUBLE GARAGE 22' 4" x 21' 10" (6.81m x 6.65m) Electric roller shutter doors; sink unit and side drainer with storage cupboards; plumbed for washing machine; access to rear garden.
SPACIOUS KITCHEN / DINING / FAMILY AREA 29' 10" x 14' 6" (9.09m x 4.42m) Excellent range of high and low level units with drawers and granite work surfaces; four ring gas hob and integrated eye level double ovens; integrated microwave; integrated fridge freezer; island with sink unit and integrated dishwasher; two double panelled radiators; tile floor; recessed spotlights.
FORMAL LOUNGE 17' 10" x 13' 11" (5.44m x 4.24m) Vaulted ceiling with electric Velux windows; feature cast iron stove with surround; sliding door to rear garden; double panel radiator; recessed spotlights; access to sun room.
SUN ROOM 11' 8" x 10' 8" (3.56m x 3.25m) Access to decked patio area; double panel radiator.
FIRST FLOOR LANDING Access to floored roof space; two walk-in storage cupboards; single panel radiator.
MASTER BEDROOM 18' 4" x 12' 11" max (5.59m x 3.94m) Two single panel radiators; recessed spotlights;
SHOWER ROOM White suite comprising of a corner shower cubicle with thermostatic shower; dual flush WC; vanity sink unit; heated towel rail; extractor fan.
BEDROOM 2 14' 7" x 13' 6" (4.44m x 4.11m) Built-in wardrobe; two single panel radiators.
BEDROOM 3 14' 7" x 8' 7" (4.44m x 2.62m) Single panel radiator.
FAMILY BATHROOM White suite comprising of a tile panelled bath; corner shower cubicle with thermostatic shower; dual flush WC; vanity sink unit; tile floor; recessed spotlights; heated towel rail; extractor fan.
OUTSIDE Spacious driveway with plenty of parking; generous site with an enclosed rear garden and decked patio areas.
NB Bedroom 2 was previously two bedrooms which could be re-instated.
Broadband Speed Availability
Potential Speeds for 2 Vester Cove
Max Download
1800
Mbps
Max Upload
220
MbpsThe speeds indicated represent the maximum estimated fixed-line speeds as predicted by Ofcom. Please note that these are estimates, and actual service availability and speeds may differ.
Property Location

Mortgage Calculator
Contact Agent

Contact Fetherstons (North Down)
Request More Information
Requesting Info about...
2 Vester Cove, donaghadee, BT21 0RD

By registering your interest, you acknowledge our Privacy Policy

By registering your interest, you acknowledge our Privacy Policy




























