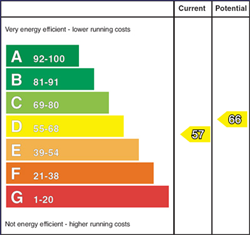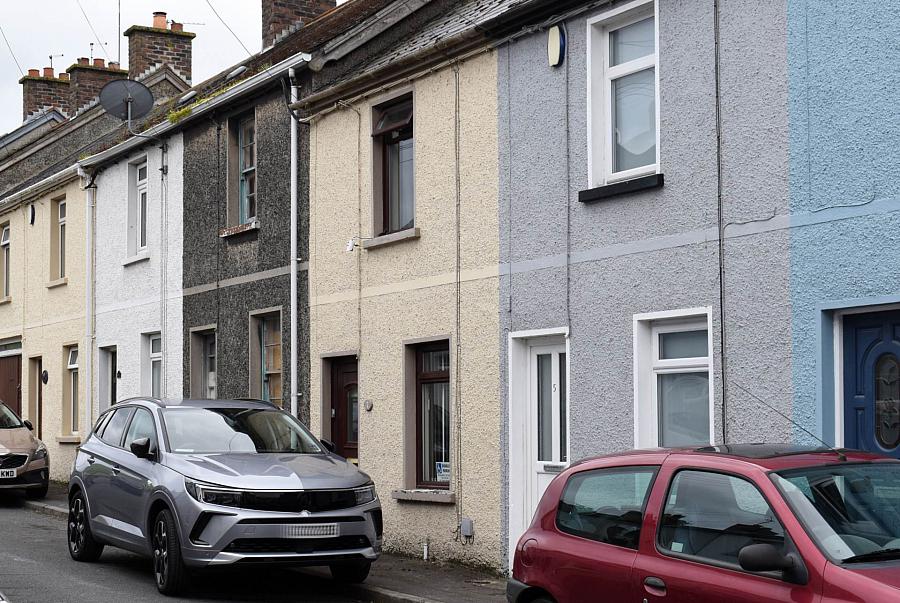2 Bed Terrace House
7 Castle Street
Donaghadee, BT21 0DN
price
£700pm

Key Features & Description
Mid terrace house
Popular residential location
Lounge with tiled fireplace
Bright kitchen
Downstairs bathroom
Two first floor bedrooms
Double glazed
Oil fired heating
Garden to the rear
Description
This compact mid terrace house is found in a cul de sac location in this popular residential area.
The accommodation on the ground floor comprises a lounge, bathroom and kitchen and on the first floor you have two bedrooms.
This property is double glazed, has oil heating and to the rear you have a garden.
Lounge - 12'0" (3.66m) x 11'9" (3.58m)
Attractive fireplace with wooden surround and tiled inset and hearth
Rear Hall
Storage understairs
Bathroom
Panel bath with shower over. Low flush w.c. Wash hand basin. Part wall tiling. Hotpress.
Kitchen - 10'2" (3.1m) x 9'3" (2.82m)
Single drainer stainless steel sink unit. Good range of fitted high and low level kitchen units with glazed display cabinets and roll edged worktops. Plumbed for washing machine. Part wall tiling.
First Floor
Bedroom 1 - 12'1" (3.68m) x 8'9" (2.67m)
Bedroom 2 - 11'8" (3.56m) x 9'4" (2.84m)
Outside
Covered yard area with oil boiler,
Right of way.
Gardens to the rear.
Notice
All photographs are provided for guidance only.
Redress scheme provided by: The Proeprty Omburdsman (D02655)
Utilities
Electric: Mains Supply
Gas: None
Water: Mains Supply
Sewerage: None
Broadband: None
Telephone: None
Other Items
Heating: Oil Central Heating
Garden/Outside Space: Yes
Parking: No
Garage: No
This compact mid terrace house is found in a cul de sac location in this popular residential area.
The accommodation on the ground floor comprises a lounge, bathroom and kitchen and on the first floor you have two bedrooms.
This property is double glazed, has oil heating and to the rear you have a garden.
Lounge - 12'0" (3.66m) x 11'9" (3.58m)
Attractive fireplace with wooden surround and tiled inset and hearth
Rear Hall
Storage understairs
Bathroom
Panel bath with shower over. Low flush w.c. Wash hand basin. Part wall tiling. Hotpress.
Kitchen - 10'2" (3.1m) x 9'3" (2.82m)
Single drainer stainless steel sink unit. Good range of fitted high and low level kitchen units with glazed display cabinets and roll edged worktops. Plumbed for washing machine. Part wall tiling.
First Floor
Bedroom 1 - 12'1" (3.68m) x 8'9" (2.67m)
Bedroom 2 - 11'8" (3.56m) x 9'4" (2.84m)
Outside
Covered yard area with oil boiler,
Right of way.
Gardens to the rear.
Notice
All photographs are provided for guidance only.
Redress scheme provided by: The Proeprty Omburdsman (D02655)
Utilities
Electric: Mains Supply
Gas: None
Water: Mains Supply
Sewerage: None
Broadband: None
Telephone: None
Other Items
Heating: Oil Central Heating
Garden/Outside Space: Yes
Parking: No
Garage: No
Broadband Speed Availability
Potential Speeds for 7 Castle Street
Max Download
1800
Mbps
Max Upload
220
MbpsThe speeds indicated represent the maximum estimated fixed-line speeds as predicted by Ofcom. Please note that these are estimates, and actual service availability and speeds may differ.
Property Location

Contact Agent

Contact Nextgen Properties
Request More Information
Requesting Info about...
7 Castle Street, Donaghadee, BT21 0DN

By registering your interest, you acknowledge our Privacy Policy

By registering your interest, you acknowledge our Privacy Policy














.jpg)