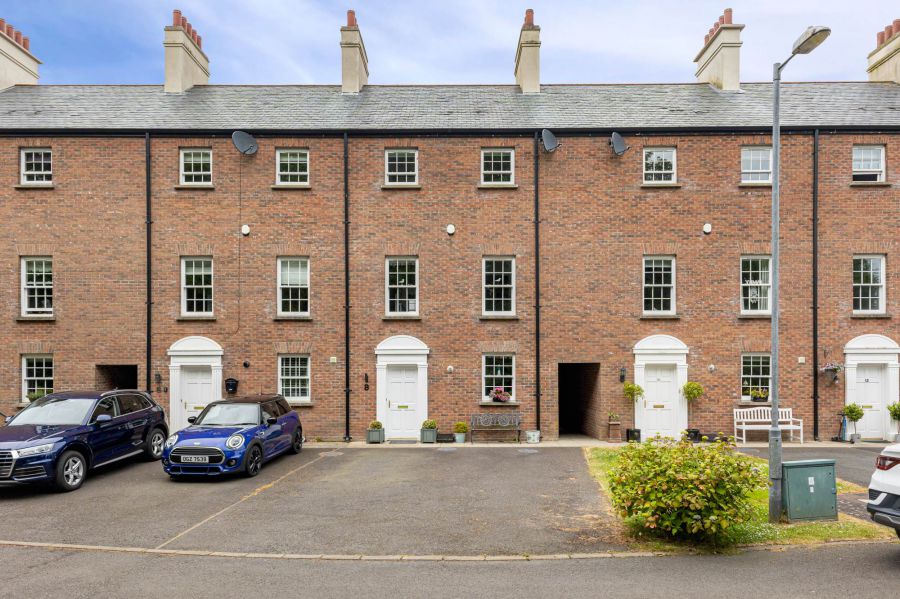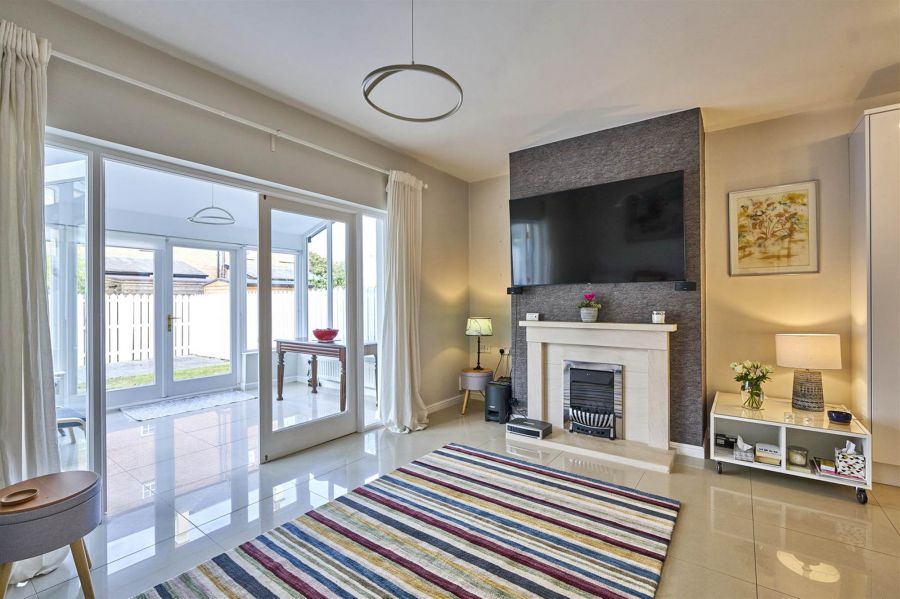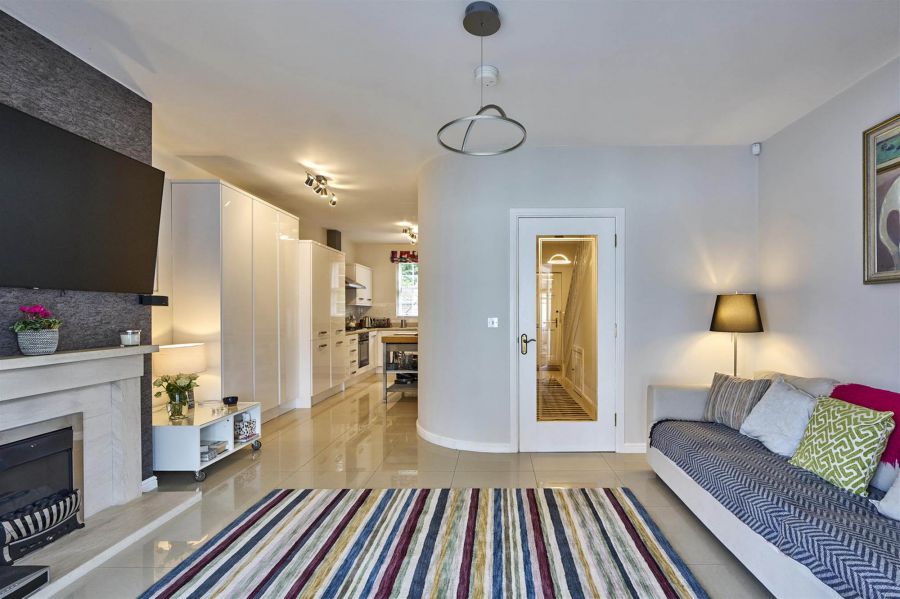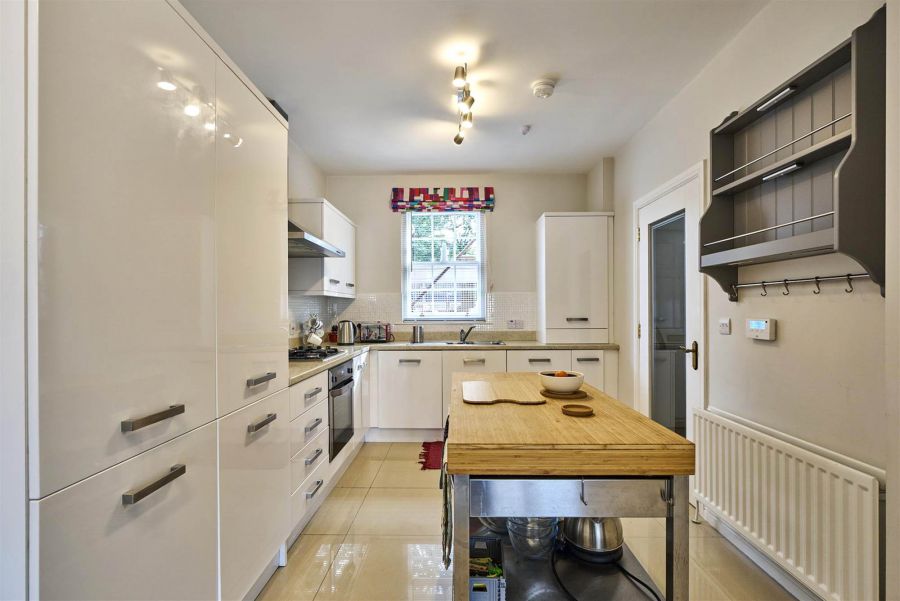Contact Agent

Contact Templeton Robinson (North Down)
4 Bed Townhouse
8 Manor Farm Crescent
Donaghadee, BT210FE
offers around
£285,000
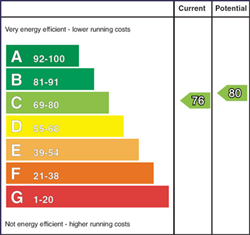
Key Features & Description
Attractive Townhouse in a Superb Development
Excellent of Standard of Decor Throughout
Contemporary Kitchen with Range of Integrated Appliances
Living Room with Gas Fire leading to Sun Room with Double Doors to Garden
Ground Floor Cloaks with Low Flush Suite
First Floor :Principal Bedrrom with Ensuite & Dressing Room and Bedroom 2
Family Bathroom on First Floor
Second Floor : Guest Bedroom with Ensuite, Bedroom 4, Bathroom and Home Office
Hardwood double glazed window frames (sliding sash windows to front)/ Gas Heating - New Logic Boiler
Driveway Parking for 2 Cars
Enclosed Couryard Style Garden - Ideal for Outdoor Entertaining
Superb Location & Only a Short Stroll from Donaghadee Village / Countryside Views to the Front
Description
Nestled within the ever-popular Manor Farm Crescent development, this stylish three storey townhouse offers generous living space, flexible accommodation, and a convenient location just minutes from Donaghadee"s charming town centre, schools, and coastal walks.
Spread across three floors and approximately 1800 sq ft, the property is ideal for growing families or those seeking modern living with ample space to entertain.
The ground floor comprises a welcoming entrance hall, WC, and a modern kitchen/dining room opening out to the sun room and double doors to the rear garden. On the first floor, the principal room enjoys a dressing room and ensuite shower room, further bedroom and bathroom. The top floor offers two further bedrooms, ensuite, family bathroom, and home office providing flexible options for children and guests.
With so much on offer we anticipate strong demand therefore early viewing is a must to avoid disappointment.
Nestled within the ever-popular Manor Farm Crescent development, this stylish three storey townhouse offers generous living space, flexible accommodation, and a convenient location just minutes from Donaghadee"s charming town centre, schools, and coastal walks.
Spread across three floors and approximately 1800 sq ft, the property is ideal for growing families or those seeking modern living with ample space to entertain.
The ground floor comprises a welcoming entrance hall, WC, and a modern kitchen/dining room opening out to the sun room and double doors to the rear garden. On the first floor, the principal room enjoys a dressing room and ensuite shower room, further bedroom and bathroom. The top floor offers two further bedrooms, ensuite, family bathroom, and home office providing flexible options for children and guests.
With so much on offer we anticipate strong demand therefore early viewing is a must to avoid disappointment.
Rooms
Hardwood front door to:
RECEPTION HALL:
Under stairs storage, porcelain tiled floor.
DOWNSTAIRS W.C.:
White suite comprising low flush wc, pedestal wash hand basin with chrome mixer taps, porcelain tiled floor, part tiled walls, extractor fan.
MODERN FITTED KITCHEN/DINING AREA: 14' 6" X 9' 6" (4.42m X 2.90m)
(at widest points). Range of high and low level high gloss units, laminate work surfaces, one and a half bowl single drainer stainless steel sink unit with chrome mixer taps, integrated oven, integrated four ring gas hob, integrated dishwasher, integrated Bosch washing machine, integrated fridge/freezer, Logic gas fired boiler, stainless steel extractor fan, tiled splashback, porcelain tiled floor, part tiled walls, dining area, open plan to living room.
LIVING ROOM: 17' 0" X 12' 4" (5.18m X 3.76m)
(at widest points). Attractive stone fireplace with stone hearth and gas fire, porcelain tiled floor. French doors to:
SUN ROOM: 11' 4" X 8' 5" (3.45m X 2.57m)
Porcelain tiled floor, double glazed French doors to garden, feature vaulted ceiling.
SPACIOUS LANDING:
Shelved hotpress with pressurised water system.
PRINCIPAL BEDROOM: 14' 6" X 10' 5" (4.42m X 3.18m)
Private outlook to countryside.
ENSUITE SHOWER ROOM:
White suite comprising walk-in fully tiled shower cubicle with Aquatherm shower unit, pedestal wash hand basin with chrome mixer taps, low flush wc, fully tiled floor, fully tiled walls, extractor fan.
DRESSING ROOM: 7' 11" X 5' 11" (2.41m X 1.80m)
(at widest points).
BEDROOM (3): 14' 5" X 10' 10" (4.39m X 3.07m)
BATHROOM:
White suite comprising tiled panelled bath with chrome mixer taps and hand shower, low flush wc, pedestal wash hand basin with chrome mixer taps, tiled splashback, fully tiled floor, part tiled walls, extractor fan.
LANDING:
Access to roofspace.
BEDROOM (2): 21' 10" X 8' 6" (6.65m X 2.59m)
(at widest points). Private outlook to countryside, access to roofspace.
ENSUITE SHOWER ROOM:
White suite comprising built-in fully tiled shower cubicle with Aquatherm shower unit, pedestal wash hand basin with chrome mixer taps, tiled splashback, low flush wc, fully tiled floor, part tiled walls, extractor fan.
BEDROOM (4): 13' 3" X 10' 10" (4.04m X 3.30m)
BEDROOM (5): 8' 1" X 7' 2" (2.46m X 2.18m)
BATHROOM:
White suite comprising panelled bath with chrome mixer taps and hand shower, pedestal wash hand basin with chrome mixer taps, low flush wc, fully tiled floor, part tiled walls, extractor fan.
Tarmac driveway to front with parking for two cars. Fully enclosed rear garden in lawns with attractive stone tiled terrace. External double socket and tap. Shed.
Broadband Speed Availability
Potential Speeds for 8 Manor Farm Crescent
Max Download
1800
Mbps
Max Upload
220
MbpsThe speeds indicated represent the maximum estimated fixed-line speeds as predicted by Ofcom. Please note that these are estimates, and actual service availability and speeds may differ.
Property Location

Mortgage Calculator
Directions
Heading into Donaghadee along High Bangor Road, which becomes Moat Street. Manor Farm Crescent is on the right hand side just past High Trees Garage.
Contact Agent

Contact Templeton Robinson (North Down)
Request More Information
Requesting Info about...
8 Manor Farm Crescent, Donaghadee, BT210FE
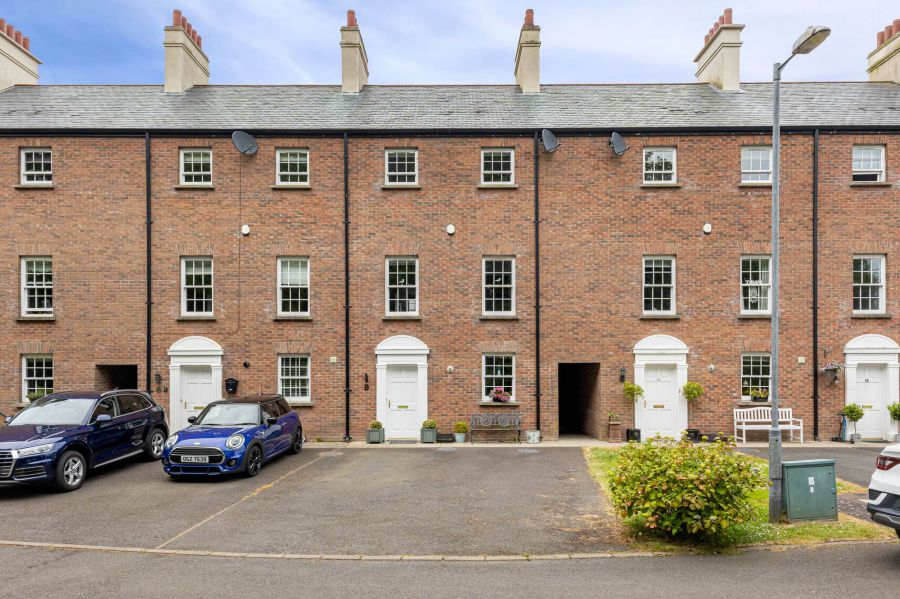
By registering your interest, you acknowledge our Privacy Policy

By registering your interest, you acknowledge our Privacy Policy

