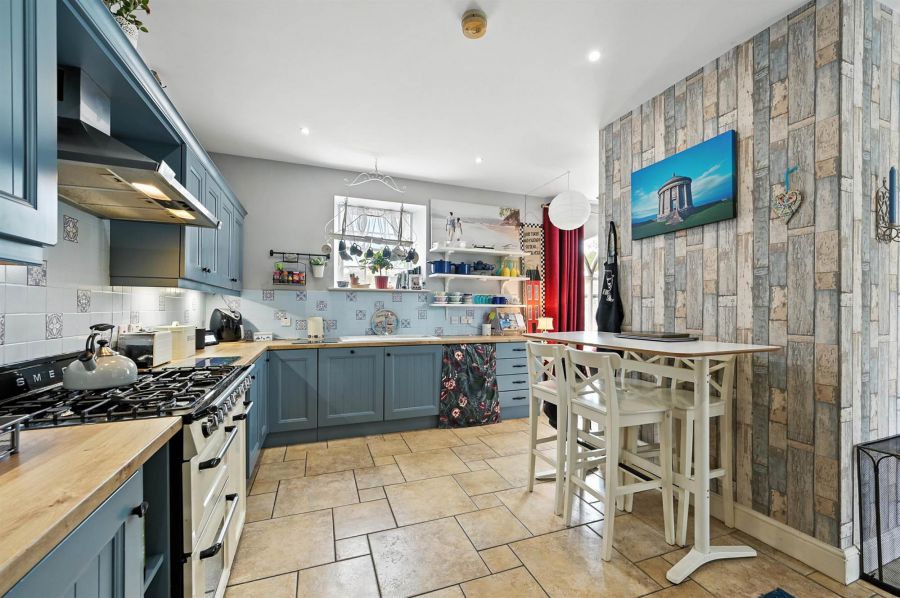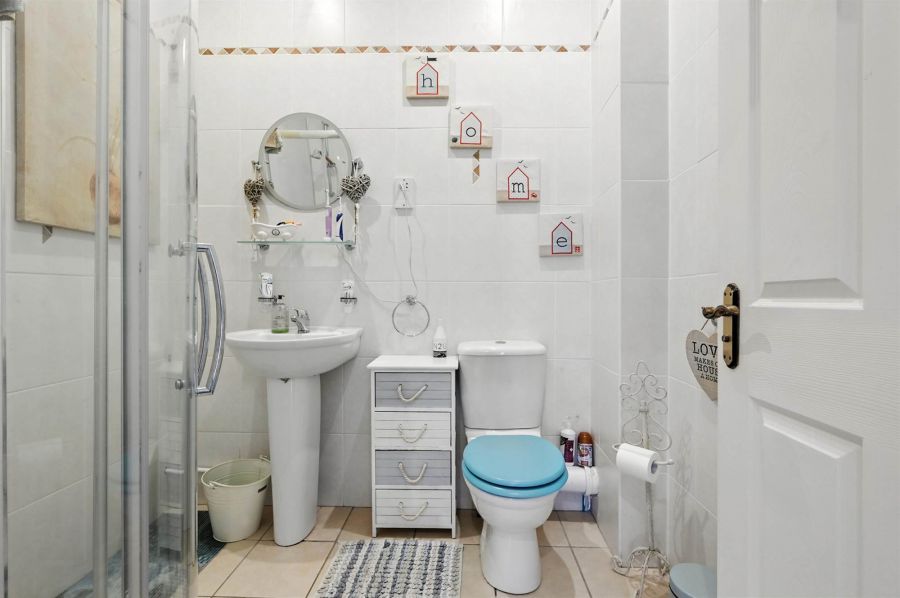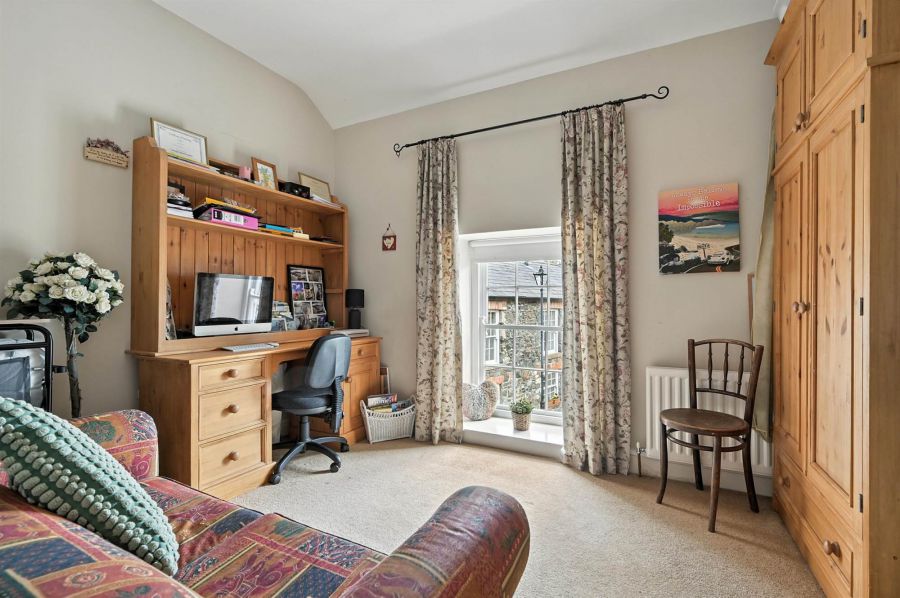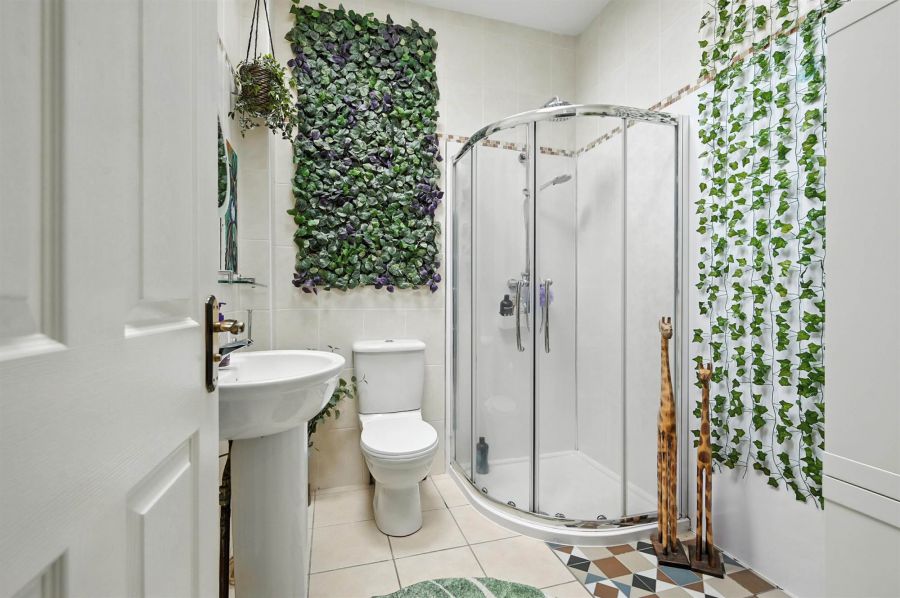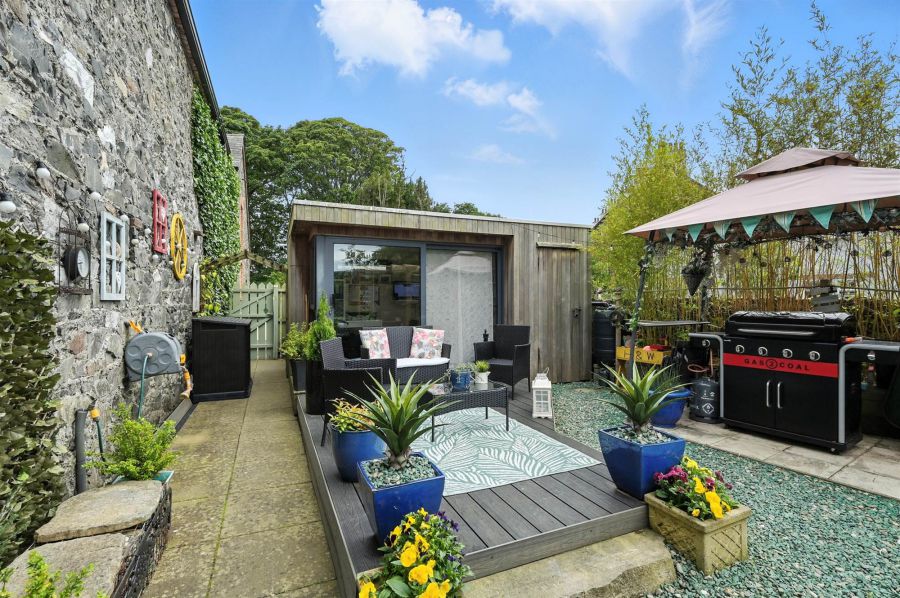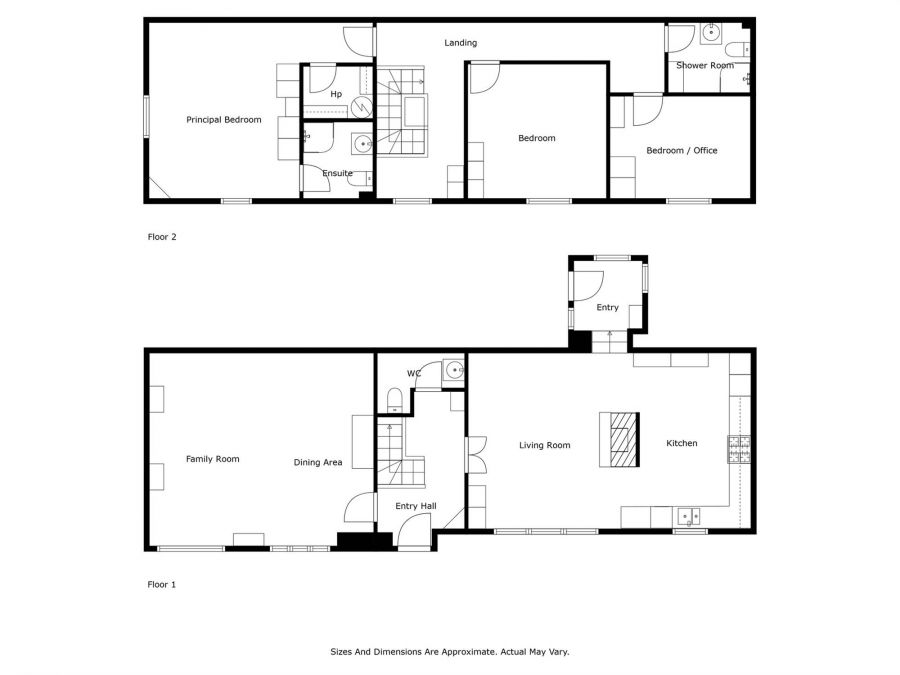Contact Agent

Contact Templeton Robinson (North Down)
3 Bed Cottage
5 Manor Farm Court
Donaghadee, BT21 0FF
offers around
£399,950
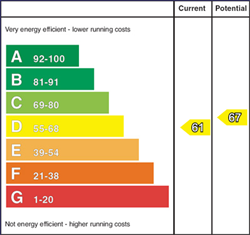
Key Features & Description
A Charming Stone Built Courtyard Residence
Many Interesting and Original Architectural Features Retained
Spacious Accommodation Arranged Over Two Floors
Bespoke Shaker Style Kitchen with Integrated Appliances
Two Reception Rooms
Three Double Bedrooms
Ground Floor Cloakroom, Main Bathroom & Ensuite
Detailed Specification Including Extensive Tiling and Down Lighting
Phoenix Gas Central Heating
Sash Windows Complying with Listed Status
Brick Cobbled Courtyard with Resident Car Parking
Enclosed Private Walled Rear Garden
Insulated Garden Office with Light & Power
Conveniently Located in a Much Sought After Mature Setting
Approximately 5 Minutes from the Seafront and Picturesque Harbour
Description
This is a unique mews style residence which was originally part of the coach house and stables belonging to the Delacherois Estate known as Manor Farm. As a listed building incorporating five such homes, it is part of the heritage of Donaghadee and the conversion carried out some five years ago has created homes of quality and distinction which are rich in history. As suggested by the name, these individual properties are built around a cobbled courtyard and incorporate many of the original features.
No.5 enjoys beautifully proportioned accommodation with a formal lounge, featuring arched windows. The everyday living space is separated from the kitchen by a central fireplace and chimney breast providing a natural division. Three excellent first floor double bedrooms include a principal with en-suite plus shower room. Outside there is resident car parking and a low-maintenance landscaped garden enclosed by a granite stone wall to match the main building. This is a home brimming with character and charm, it will be easily maintained and offers rooms of such excellent dimensions that one does not have to compromise on space.
The wooded location is an idyllic backdrop and with the town centre just a stroll away the delights of this picturesque seaside town are close at hand.
This is a unique mews style residence which was originally part of the coach house and stables belonging to the Delacherois Estate known as Manor Farm. As a listed building incorporating five such homes, it is part of the heritage of Donaghadee and the conversion carried out some five years ago has created homes of quality and distinction which are rich in history. As suggested by the name, these individual properties are built around a cobbled courtyard and incorporate many of the original features.
No.5 enjoys beautifully proportioned accommodation with a formal lounge, featuring arched windows. The everyday living space is separated from the kitchen by a central fireplace and chimney breast providing a natural division. Three excellent first floor double bedrooms include a principal with en-suite plus shower room. Outside there is resident car parking and a low-maintenance landscaped garden enclosed by a granite stone wall to match the main building. This is a home brimming with character and charm, it will be easily maintained and offers rooms of such excellent dimensions that one does not have to compromise on space.
The wooded location is an idyllic backdrop and with the town centre just a stroll away the delights of this picturesque seaside town are close at hand.
Rooms
RECEPTION HALL:
Panelled entrance door, ceramic tiled floor.
CLOAKROOM:
Low flush wc, pedestal wash hand basin, ceramic tiled floor.
FAMILY ROOM: 21' 8" X 15' 9" (6.60m X 4.80m)
Family Room open plan to Dining Area- Both measurements are taken at widest points, Feature arched windows.
LIVING ROOM: 15' 10" X 13' 6" (4.83m X 4.11m)
Feature arched windows, Central chimney breast with polished limestone fireplace and granite hearth with wood burning stove, ceramic tiled floor, down lighters, access from either side of chimney breast to kitchen / dining, steps to rear reception porch with access to enclosed courtayrd garden.
KITCHEN:
Bespoke shaker style kitchen with excellent range of high and low level units with wood block effect laminate work surfaces, ceramic sink unit, Smeg range cooker with 6 ring gas hob, electric oven & grill plus plate warmer, extractor hood above, integrated fridge freezer and dishwasher, plumbed for washing machine, part tiled walls, concealed downlighters, ceramic tiled floor
MASTER BEDROOM: 16' 3" X 13' 7" (4.95m X 4.14m)
Dual aspect windows, Down lighting.
ENSUITE SHOWER ROOM:
Comprising quadrant shower cubicle, pedestal wash hand basin, low flush wc, tiled walls and floor, down lighting and extractor fan.
HOTPRESS:
Worcester gas fired boiler, Santon pressurised hot water sytstem
BEDROOM (2): 13' 1" X 12' 6" (4.00m X 3.80m)
BEDROOM (3): 12' 9" X 9' 4" (3.89m X 2.84m)
BATHROOM:
White suite comprising panelled bath with shower and screen, pedestal wash hand basin, low flush wc, tiled walls and floor, down lighting and extractor fan.
This is one of five converted dwellings with a central courtyard, which provides resident car parking. There is also a small private walled garden to the rear.
Broadband Speed Availability
Potential Speeds for 5 Manor Farm Court
Max Download
1800
Mbps
Max Upload
220
MbpsThe speeds indicated represent the maximum estimated fixed-line speeds as predicted by Ofcom. Please note that these are estimates, and actual service availability and speeds may differ.
Property Location

Mortgage Calculator
Directions
From the junction of the High Bangor and Newtownards roads, travel towards the town centre on Moat Street and first right into Manor Farm.
Contact Agent

Contact Templeton Robinson (North Down)
Request More Information
Requesting Info about...
5 Manor Farm Court, Donaghadee, BT21 0FF
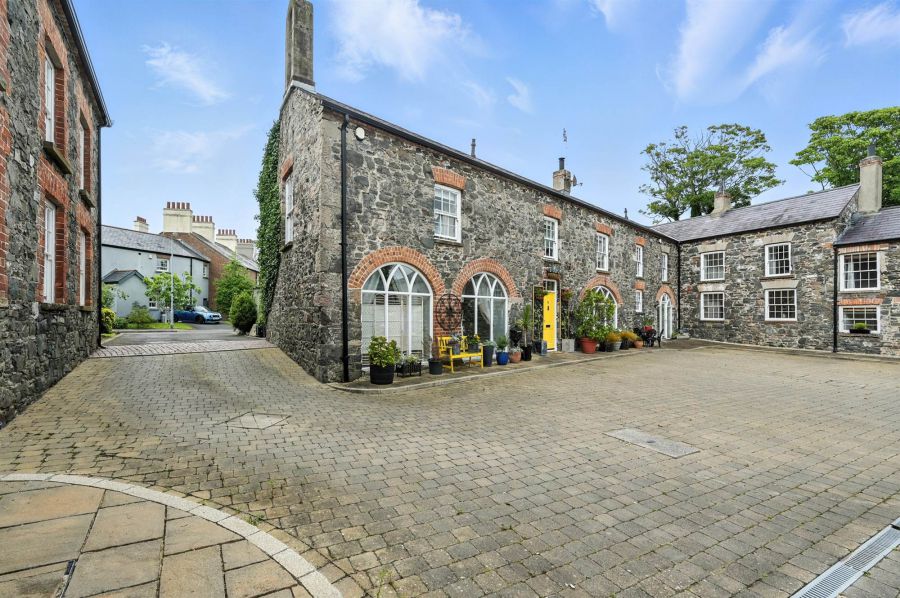
By registering your interest, you acknowledge our Privacy Policy

By registering your interest, you acknowledge our Privacy Policy






