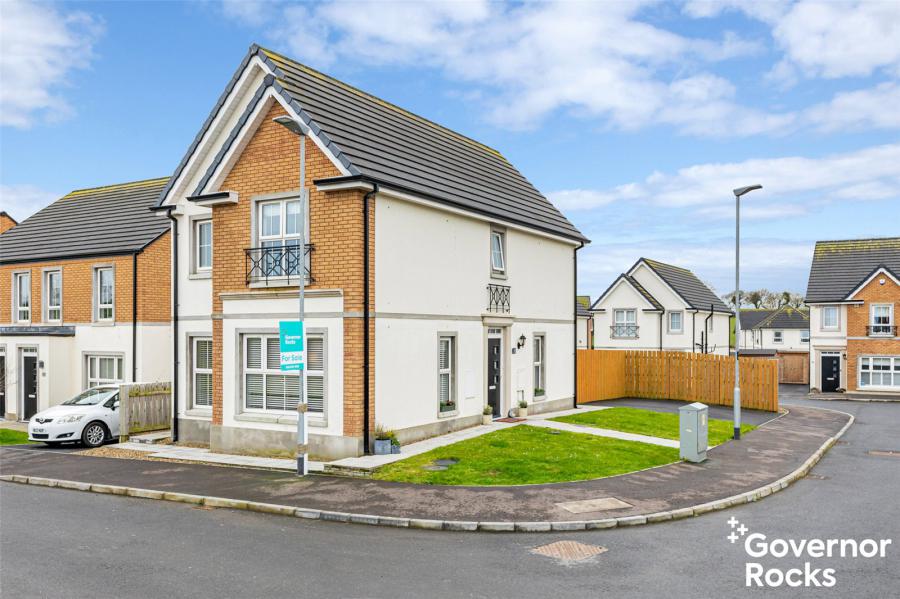3 Bed Detached House
38 Rocklyn Walk
donaghadee, BT21 0FA
price
£249,950

Description
Stunning contemporary three bedroom detached home within the popular `Hadlow´ development, close to Donaghadee´s iconic Town Centre and Harbour.
This larger than average home boasts a more traditional layout, with large separate lounge and a generous kitchen/diner. The lounge has dual aspect windows and a bay. Spacious enough for any layout of furniture you choose. The kitchen/diner has a fully tiled floor, sleek high and low fitted cabinetry, separate utility room, and direct access in the South facing garden. A downstairs cloakroom with wc and wash-hand basin completes the ground floor.
Upstairs provides three bedrooms, the Master Bedroom enjoys great privacy, and a deluxe ensuite shower room with his & hers bathroom sinks! Also, a family bathroom with four-piece suite ensuring this home is suitable for convenient family living.
Internally this home is presented in pristine condition throughout, with professionally painted sleek black doors contrasting beautifully with the natural paint tones.
Externally, the private rear garden is fully fenced and laid mostly to lawn with a sun patio. A perfect extension of the kitchen in the summer, and ideal for family parties and relaxation. To the side of the house this home also has a tarmac drive with side-by-side parking for up to two cars. Situated on a prestigious corner plot, and overlooking the communal green, this house has an enviable location within this popular development.
Local Donaghadee is well renowned for its hostelries including Peir 36 with its roaring fire, Grace Neils steeped in history and several new independent coffee shops and cafes. The town boasts and 18-hole links golf course and club house, active Rugby Club, modern Sailing Club, and many self interest groups.
Expect rural views within minutes and some stunning coastal walks along the commons and Harbour, followed by tasty treats in the welcoming Town. For your chance to live in this spectacular part of County Down, please call to arrange your private viewing today!
Tenure Leasehold
Service Charge TBC
Ground Rent TBC
Rates £1,437.48 per annum
This larger than average home boasts a more traditional layout, with large separate lounge and a generous kitchen/diner. The lounge has dual aspect windows and a bay. Spacious enough for any layout of furniture you choose. The kitchen/diner has a fully tiled floor, sleek high and low fitted cabinetry, separate utility room, and direct access in the South facing garden. A downstairs cloakroom with wc and wash-hand basin completes the ground floor.
Upstairs provides three bedrooms, the Master Bedroom enjoys great privacy, and a deluxe ensuite shower room with his & hers bathroom sinks! Also, a family bathroom with four-piece suite ensuring this home is suitable for convenient family living.
Internally this home is presented in pristine condition throughout, with professionally painted sleek black doors contrasting beautifully with the natural paint tones.
Externally, the private rear garden is fully fenced and laid mostly to lawn with a sun patio. A perfect extension of the kitchen in the summer, and ideal for family parties and relaxation. To the side of the house this home also has a tarmac drive with side-by-side parking for up to two cars. Situated on a prestigious corner plot, and overlooking the communal green, this house has an enviable location within this popular development.
Local Donaghadee is well renowned for its hostelries including Peir 36 with its roaring fire, Grace Neils steeped in history and several new independent coffee shops and cafes. The town boasts and 18-hole links golf course and club house, active Rugby Club, modern Sailing Club, and many self interest groups.
Expect rural views within minutes and some stunning coastal walks along the commons and Harbour, followed by tasty treats in the welcoming Town. For your chance to live in this spectacular part of County Down, please call to arrange your private viewing today!
Tenure Leasehold
Service Charge TBC
Ground Rent TBC
Rates £1,437.48 per annum
Rooms
Entrance Hall
Reception Room 16'9" X 14'3" (5.11m X 4.35m)
Kitchen 17'0" X 11'8" (5.19m X 3.55m)
Cloakroom 4'10" X 3'3" (1.48m X 0.98m)
Master Bedroom 12'6" X 11'6" (3.81m X 3.51m)
Ensuite 12'5" X 3'10" (3.78m X 1.18m)
Bedroom 12'1" X 8'10" (3.68m X 2.68m)
Bedroom 12'1" X 7'7" (3.68m X 2.31m)
Bathroom 9'3" X 5'5" (2.83m X 1.66m)
Broadband Speed Availability
Potential Speeds for 38 Rocklyn Walk
Max Download
1000
Mbps
Max Upload
220
MbpsThe speeds indicated represent the maximum estimated fixed-line speeds as predicted by Ofcom. Please note that these are estimates, and actual service availability and speeds may differ.
Property Location

Mortgage Calculator
Contact Agent

Contact Governor Rocks
Request More Information
Requesting Info about...
38 Rocklyn Walk, donaghadee, BT21 0FA

By registering your interest, you acknowledge our Privacy Policy

By registering your interest, you acknowledge our Privacy Policy































