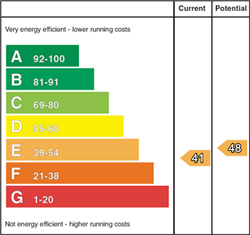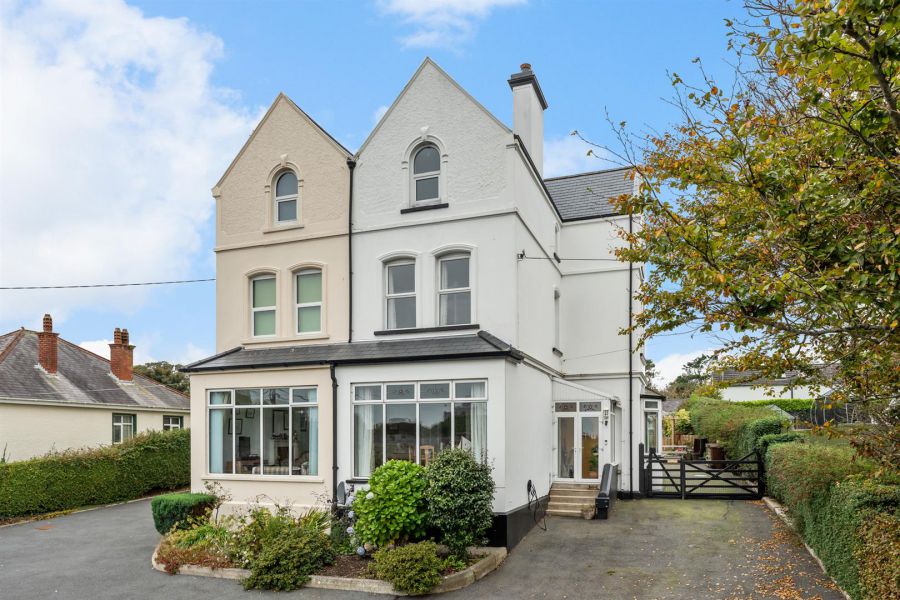Contact Agent

Contact Ulster Property Sales (UPS) Donaghadee
6 Bed Semi-Detached House
11 Park Avenue
Donaghadee, BT21 0EB
offers around
£520,000

Key Features & Description
Beautiful Victorian Semi Detached Property On The Popular Park Avenue In Donaghadee
Within Walking Distance Of Seafront, Town Centre And It´s Wide Range Of Amenities
Six Good Sized Bedrooms, Primary With En-suite And Walk In Wardrobe
Tarmac Driveway With Space For Multiple Vehicles, Double Detached Garage With Mechanics Pit
Four Reception Areas, Three With Fireplaces
Well Maintained Internally And Externally And Decorated To a Good Standard
Landscaped Rear Garden With Outdoor Bar And Entertaining Area
Viewing Is Highly Recommended To Appreciate The Size And Finish Of This Exceptional Home
Description
Located on the charming Park Avenue area of Donaghadee, this splendid semi-detached Victorian house, built in 1902, offers a delightful blend of original features and modern comforts. Spanning an impressive 2,540 square feet, the property boasts six generously sized bedrooms, including a primary suite complete with an en-suite bathroom and a walk-in wardrobe, providing a perfect retreat for relaxation.
The home features four inviting reception areas, ideal for both entertaining guests and enjoying family time. The large kitchen, complemented by a separate utility room, is designed for practicality and ease, making it a joy for any home cook. Additionally, a convenient ground floor guest WC enhances the functionality of the living space.
Outside, the property truly shines with a fantastic outdoor entertaining area. This space is perfect for hosting gatherings, featuring a bar, ample seating, and room for an outdoor kitchen, allowing for delightful al fresco dining during the warmer months. The double detached garage, complete with a mechanics pit, offers both storage and the potential for automotive enthusiasts.
Accessed at the rear from Carnathen Lane and enjoying a deceptively large plot, this home is not only a testament to Victorian architecture but also a wonderful family residence in a sought-after location. With its blend of historical charm and modern amenities, this property is a rare find and is sure to appeal to those seeking a spacious and inviting home in Donaghadee.
Located on the charming Park Avenue area of Donaghadee, this splendid semi-detached Victorian house, built in 1902, offers a delightful blend of original features and modern comforts. Spanning an impressive 2,540 square feet, the property boasts six generously sized bedrooms, including a primary suite complete with an en-suite bathroom and a walk-in wardrobe, providing a perfect retreat for relaxation.
The home features four inviting reception areas, ideal for both entertaining guests and enjoying family time. The large kitchen, complemented by a separate utility room, is designed for practicality and ease, making it a joy for any home cook. Additionally, a convenient ground floor guest WC enhances the functionality of the living space.
Outside, the property truly shines with a fantastic outdoor entertaining area. This space is perfect for hosting gatherings, featuring a bar, ample seating, and room for an outdoor kitchen, allowing for delightful al fresco dining during the warmer months. The double detached garage, complete with a mechanics pit, offers both storage and the potential for automotive enthusiasts.
Accessed at the rear from Carnathen Lane and enjoying a deceptively large plot, this home is not only a testament to Victorian architecture but also a wonderful family residence in a sought-after location. With its blend of historical charm and modern amenities, this property is a rare find and is sure to appeal to those seeking a spacious and inviting home in Donaghadee.
Rooms
Accommodation Comprises:
Entrance Porch
Tiled flooring.
Inner Porch
Tiled flooring, corniced ceiling, glazed door to:
Entrance Hall
Reclaimed wooden flooring, dado rail, corniced ceiling, ceiling rose.
Dining Room 16'4" X 13'1" (5.00m X 4.00m)
Open fire with marble surround, tiled hearth and cast iron inset, picture rail, corniced ceiling, ceiling rose, wood laminate flooring, views of The Moat.
Living Room 18'4" X 11'11" (5.60m X 3.64m)
Side bay window, gas fire with slate hearth, marble surround and cast iron and tiled inset, picture rail, corniced ceiling, ceiling rose.
Family Room 12'11" X 12'6" (3.95m X 3.83m)
Open fire with marble hearth, carved wooden surround and mantle, tiled inset, corniced ceiling, door to kitchen, sliding doors to conservatory.
Conservatory 12'11" X 6'11" (3.96m X 2.13m)
Wood flooring, power and light, door to side garden.
Kitchen 15'1" X 12'11" (4.62m X 3.94m)
Range of high and low level units, laminate work surfaces, feature glazed units, integrated plate racks, integrated fridge/freezer, space for range cooker, extractor fan and hood, integrated dishwasher, one and a quarter "Franke" sink with mixer tap, recessed spotlighting, Chinese slate flooring, space for dining.
Rear Hall
Chinese slate flooring, door to side garden, dado rail.
Utility Room
Range of low level units, laminate work surfaces, stainless steel sink with built in drainer, plumbed for washing machine, space for tumble dryer, space for American style fridge/freezer, Chinese slate flooring.
Guest WC
White suite comprising pedestal wash hand basin with vanity unit, low flush wc, Chinese slate flooring, part tiled walls, extractor fan.
First Floor Return
Landing
Dado rail, corniced ceiling, ceiling rose.
Bathroom
Luxury white suite comprising free standing bath with telephone hand shower set, pedestal wash hand basin, walk in shower enclosure with overhead shower and glazed screen, "Bayswater" low flush wc, wall mounted chrome radiator, tiled flooring, recessed spotlighting, extractor fan.
Bedroom 6 13'10" X 11'11" (4.24m X 3.64m)
Built in wardrobes.
First Floor
Landing
Corniced ceiling.
Bedroom 3 13'10" X 11'11" (4.24m X 3.65m)
Double room, sea views.
Bedroom 2 13'1" X 12'11" (4.01m X 3.94m)
Double room, sea views, Moat views, dado rail, feature fireplace.
Second Floor Return
Landing
Primary Bedroom 12'7" X 10'7" (3.84m X 3.23m)
Double room, ensuite shower room, walk in wardrobe, recessed spotlighting.
En-Suite Shower Room
White suite comprising vanity unit with sink and storage, low flush wc, corner shower enclosure with overhead shower and glazed doors, wall mounted radiator, vinyl flooring, part tiled walls, extractor fan, recessed spotlighting.
Walk In Wardrobe 8'4" X 4'0" (2.55m X 1.23m)
Second Floor
Landing
Dado rail, Velux type window.
Bedroom 4 13'8" X 12'0" (4.18m X 3.67m)
Double room, corniced ceiling, picture rail, sea views.
Bedroom 5 13'1" X 12'9" (4.01m X 3.91m)
Double room, feature fireplace, picture rail, corniced ceiling, sea views, Moat views.
Outside
Front: Tarmac driveway for multiple vehicles, e car charge point,
Side and Rear: Enclosed yard, mature plants, shrubs, hedging and trees, raised beds, boiler house with oil fired boiler, fully enclosed rear garden, area in lawn, oil storage tank, paved walkway to summerhouse, paved entertaining area, greenhouse, outside bar area (fully fitted), access to double garage, space for outdoor kitchen, outside tap, outside light.
Side and Rear: Enclosed yard, mature plants, shrubs, hedging and trees, raised beds, boiler house with oil fired boiler, fully enclosed rear garden, area in lawn, oil storage tank, paved walkway to summerhouse, paved entertaining area, greenhouse, outside bar area (fully fitted), access to double garage, space for outdoor kitchen, outside tap, outside light.
Detached Double Garage 20'7" X 17'5" (6.29m X 5.33m)
Built in storage, double up and over doors, mezzanine storage, power and light, mechanics pit.
As part of our legal obligations under The Money Laundering, Terrorist Financing and Transfer of Funds (Information on the Payer) Regulations 2017, we are required to verify the identity of both the vendor and purchaser in every property transaction.
To meet these requirements, all estate agents must carry out Customer Due Diligence checks on every party involved in the sale or purchase of a property in the UK.
We outsource these checks to a trusted third-party provider. A charge of £20 + VAT per person will apply to cover this service.
You can find more information about the legislation at www.legislation.gov.uk
To meet these requirements, all estate agents must carry out Customer Due Diligence checks on every party involved in the sale or purchase of a property in the UK.
We outsource these checks to a trusted third-party provider. A charge of £20 + VAT per person will apply to cover this service.
You can find more information about the legislation at www.legislation.gov.uk
Video
Video
Broadband Speed Availability
Potential Speeds for 11 Park Avenue
Max Download
1800
Mbps
Max Upload
220
MbpsThe speeds indicated represent the maximum estimated fixed-line speeds as predicted by Ofcom. Please note that these are estimates, and actual service availability and speeds may differ.
Property Location

Mortgage Calculator
Contact Agent

Contact Ulster Property Sales (UPS) Donaghadee
Request More Information
Requesting Info about...
11 Park Avenue, Donaghadee, BT21 0EB

By registering your interest, you acknowledge our Privacy Policy

By registering your interest, you acknowledge our Privacy Policy


















































.jpg)
