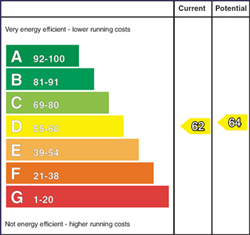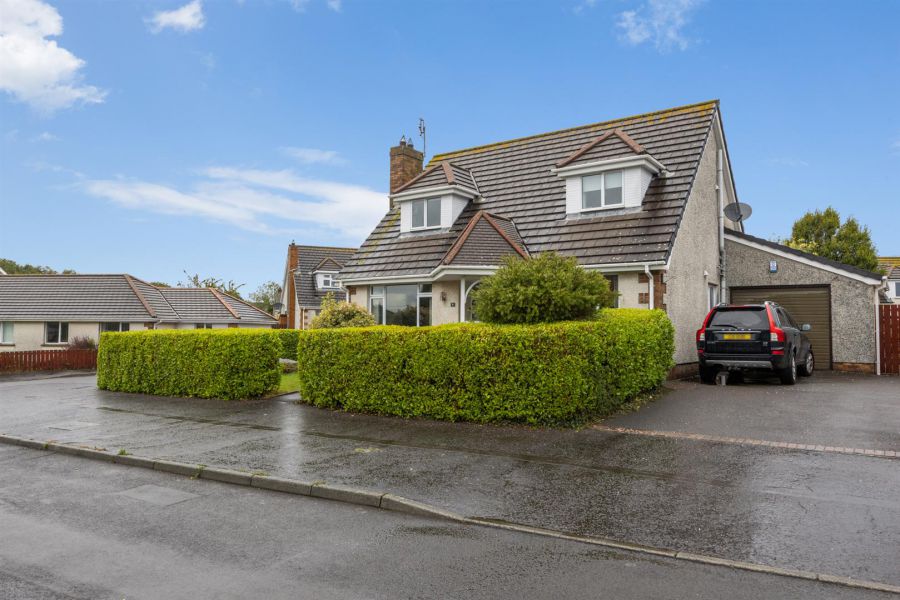Contact Agent

Contact Ulster Property Sales (UPS) Donaghadee
3 Bed Detached House
8 Seahill
Donaghadee, BT21 0SH
offers around
£315,000

Key Features & Description
Well Maintained Three Bedroom Chalet Bungalow In A Quiet Residential Area
Close To Donaghadee Town Centre, Local Walks And The Wide Range Of Amenities On Offer
Ground Floor Bedroom And Shower Room, First Floor Bathroom And Two Bedrooms
Private Corner Site With Landscaped Gardens To Front And Rear
Fitted Kitchen With Contemporary Units And Separate Utility Plumbed For Appliances
Fully Enclosed Rear Garden And Tarmac Driveway To The Front With Space For Two Vehicles
Garage With Dual Access, Two Up And Over Doors At Front And Rear, Ideal For Workshop Or Additional Storage
Ideal For Families Or Those Looking To Downsize
Description
Located in a quiet residential area just minutes from Donaghadee town centre, this well-maintained three-bedroom chalet bungalow offers flexible living ideal for families or those looking to downsize.
The ground floor features a spacious bedroom and shower room, a modern fitted kitchen, separate utility room, and bright living areas. Upstairs, you´ll find two further bedrooms and a family bathroom.
Set on a private corner site, the property boasts beautifully landscaped gardens front and rear, a fully enclosed rear garden, and a tarmac driveway with parking for two vehicles. A garage with up-and-over doors to the front and rear provides excellent storage or workspace.
Close to local amenities, scenic coastal walks, and transport links, this is a superb opportunity to enjoy a comfortable home in a desirable location.
Located in a quiet residential area just minutes from Donaghadee town centre, this well-maintained three-bedroom chalet bungalow offers flexible living ideal for families or those looking to downsize.
The ground floor features a spacious bedroom and shower room, a modern fitted kitchen, separate utility room, and bright living areas. Upstairs, you´ll find two further bedrooms and a family bathroom.
Set on a private corner site, the property boasts beautifully landscaped gardens front and rear, a fully enclosed rear garden, and a tarmac driveway with parking for two vehicles. A garage with up-and-over doors to the front and rear provides excellent storage or workspace.
Close to local amenities, scenic coastal walks, and transport links, this is a superb opportunity to enjoy a comfortable home in a desirable location.
Rooms
Accommodation Comprises:
Entrance Hall
Wood laminate flooring, under stair storage.
Living Room 16'8" X 11'9" (5.09m X 3.60m)
Open fireplace with tiled hearth, cast iron surround and wooden mantle.
Bedroom 3 / Office 10'5" X 9'9" (3.19m X 2.99m)
Shower Room
White suite comprising corner shower enclosure with wall mounted overhead shower and glazed screen, low flush wc, pedestal wash hand basin with mixer tap, wood laminate flooring, extractor fan.
Family Room 17'0" X 11'1" (5.19m X 3.39m)
Wooden flooring, double doors to enclosed rear garden.
Kitchen 11'9" X 11'8" (3.59m X 3.58m)
Fitted kitchen with a range of high and low level units, laminate work surfaces, single stainless steel sink with mixer tap and built in drainer, integrated dishwasher, integrated fridge/freezer, integrated oven, five ring gas Britannia hob, stainless steel extractor fan and hood, part tiled walls, tiled flooring, recessed spotlighting, space for dining.
Utility Room 7'10" X 5'10" (2.39m X 1.79m)
Range of high and low level units, laminate work surfaces, plumbed for washing machine, door to rear garden.
First Floor
Landing
Loft access, velux style window.
Bedroom 1 11'8" X 11'6" (3.58m X 3.53m)
Double room, built in storage, sliderobes.
Bedroom 2 20'2" X 11'9" (6.16m X 3.59m)
Double room, eaves storage.
Bathroom
White suite comprising panelled bath with mixer tap and shower attachment, low flush wc, pedestal wash hand basin with mixer tap, part tiled walls, velux style window, extractor fan, built in storage.
Garage 17'10" X 11'8" (5.46m X 3.57m)
Two up and over doors (front and rear) power and light.
Outside
Front: tarmac driveway with space for two vehicles, area in stones, lawn, mature shrubs and hedging.
Rear: fully enclosed, paved seating area, area in stone, mature plants, shrubs and hedging, lawn, oil fired boiler, oil storage tank, outside light, outside tap, rear access with ample space for motorhome, caravan, cars or boat or outhouse.
Rear: fully enclosed, paved seating area, area in stone, mature plants, shrubs and hedging, lawn, oil fired boiler, oil storage tank, outside light, outside tap, rear access with ample space for motorhome, caravan, cars or boat or outhouse.
Broadband Speed Availability
Potential Speeds for 8 Seahill
Max Download
1800
Mbps
Max Upload
220
MbpsThe speeds indicated represent the maximum estimated fixed-line speeds as predicted by Ofcom. Please note that these are estimates, and actual service availability and speeds may differ.
Property Location

Mortgage Calculator
Contact Agent

Contact Ulster Property Sales (UPS) Donaghadee
Request More Information
Requesting Info about...


































