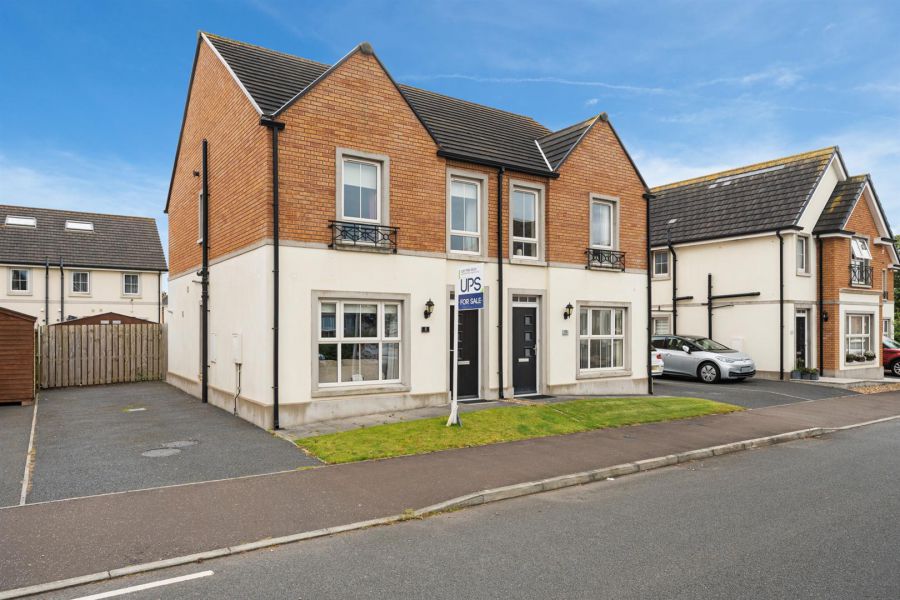Contact Agent

Contact Ulster Property Sales (UPS) Donaghadee
3 Bed Semi-Detached House
8 Rocklyn Drive
Donaghadee, BT21 0FP
offers around
£222,950

Key Features & Description
Modern Semi-Detached Family Home In The Popular Hadlow Development
Three Good Sized Bedrooms, Master With Ensuite Shower Room
Modern Fitted Kitchen With Space For Dining
Ground Floor Guest WC And First Floor Family Bathroom
Landscaped Gardens To Front And Rear
Gas Fired Central Heating And uPVC Double Glazed Windows
Excellent Opportunity For First Time Buyers Or Downsizers
Excellent Location Close To All Local Amenities
Description
8 Rocklyn Drive, Donaghadee - a charming, modern semi-detached family home in the sought-after Hadlow Development.
Ideal for first-time buyers or downsizers, this home offers a comfortable living space with one reception room and a beautiful bright kitchen with space for dining. The property also includes three good sized bedrooms, master with ensuite and a family bathroom.
The property features gardens front and rear, providing a lovely outdoor space to enjoy some fresh air, with ample parking available, ensuring convenience for you and your guests.
Situated in an excellent location, you'll find yourself within walking distance to all local amenities. Don't miss out on this fantastic opportunity to own a beautiful home in a desirable location.
8 Rocklyn Drive, Donaghadee - a charming, modern semi-detached family home in the sought-after Hadlow Development.
Ideal for first-time buyers or downsizers, this home offers a comfortable living space with one reception room and a beautiful bright kitchen with space for dining. The property also includes three good sized bedrooms, master with ensuite and a family bathroom.
The property features gardens front and rear, providing a lovely outdoor space to enjoy some fresh air, with ample parking available, ensuring convenience for you and your guests.
Situated in an excellent location, you'll find yourself within walking distance to all local amenities. Don't miss out on this fantastic opportunity to own a beautiful home in a desirable location.
Rooms
Accommodation Comprises:
Entrance Hall
Wood laminate floor.
Living Room 11'7" X 16'4" (3.54m X 5.00m)
Wood laminate floor, recessed spotlights.
Kitchen 11'7" X 12'4" (3.54m X 3.78m)
Fitted kitchen with range of high and low level units, laminate worksurfaces, single stainless steel sink with mixer tap and drainer, integrated appliances to include; fridge/freezer, dishwasher, oven, four ring electric hob and stainless steel extractor hood, enclosed gas fire boiler, recessed spotlighting, space for dining, wood laminate floor and double doors to enclosed rear garden.
Utility Space
Wood laminate floor, plumbed for washing machine and space for tumble dryer, extractor fan.
Ground Floor W/C
White suite comprising, low flush w/c, wall mounted wash hand basin with mixer tap, wood laminate floor and extractor fan.
First Floor
Landing
Built in storage, access via a Slingsby type ladder to floored roof space with light and power.
Bedroom 1 11'7" X 9'7" (3.55m X 2.93m)
Double bedroom.
Ensuite shower
White suite comprising shower enclosure with wall mounted overhead shower, sliding glass door, pedestal wash hand basin with mixer tap, low flush w/c, tiled floor, part tiled walls, heated towel rail and extractor fan.
Bedroom 2 7'8" X 12'4" (2.34m X 3.76m)
Double bedroom.
Bedroom 3 7'1" X 8'3" (2.16m X 2.54m)
Built in storage.
Bathroom
White suite comprising paneled bath with mixer tap, wall mounted overhead shower, glass shower screen, low flush w/c, pedestal wash hand basin with mixer tap, tiled floor, part tiled walls, heated towel rail and extractor fan.
Outside
Front - Area in lawn, patio walkway to front door, tarmac driveway with space for multiple vehicles.
Rear - Fully enclosed, area in lawn, area in patio, space for shed, outside tap and light, side gate for bin access.
Rear - Fully enclosed, area in lawn, area in patio, space for shed, outside tap and light, side gate for bin access.
Metal Shed 11 X 13 (3.35m X 3.96m)
As part of our legal obligations under The Money Laundering, Terrorist Financing and Transfer of Funds (Information on the Payer) Regulations 2017, we are required to verify the identity of both the vendor and purchaser in every property transaction.
To meet these requirements, all estate agents must carry out Customer Due Diligence checks on every party involved in the sale or purchase of a property in the UK.
We outsource these checks to a trusted third-party provider. A charge of £20 + VAT per person will apply to cover this service.
You can find more information about the legislation at www.legislation.gov.uk
To meet these requirements, all estate agents must carry out Customer Due Diligence checks on every party involved in the sale or purchase of a property in the UK.
We outsource these checks to a trusted third-party provider. A charge of £20 + VAT per person will apply to cover this service.
You can find more information about the legislation at www.legislation.gov.uk
Video
Broadband Speed Availability
Potential Speeds for 8 Rocklyn Drive
Max Download
1800
Mbps
Max Upload
220
MbpsThe speeds indicated represent the maximum estimated fixed-line speeds as predicted by Ofcom. Please note that these are estimates, and actual service availability and speeds may differ.
Property Location

Mortgage Calculator
Contact Agent

Contact Ulster Property Sales (UPS) Donaghadee
Request More Information
Requesting Info about...
8 Rocklyn Drive, Donaghadee, BT21 0FP

By registering your interest, you acknowledge our Privacy Policy

By registering your interest, you acknowledge our Privacy Policy






















.jpg)
