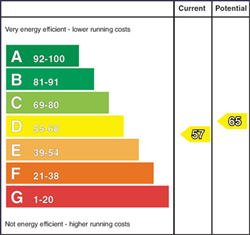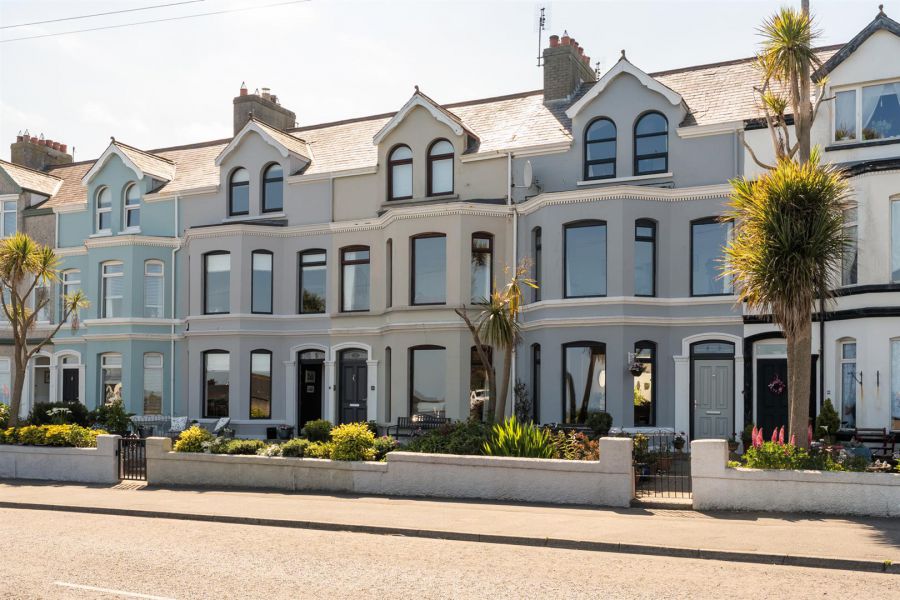Contact Agent

Contact Ulster Property Sales (UPS) Donaghadee
4 Bed Terrace House
119 Millisle Road
donaghadee, BT21 0LA
offers around
£349,950

Key Features & Description
Beautiful Mid Terraced Property With Sea Views And Overlooking The Commons
Four Double Bedrooms, Primary With Uninterrupted Sea Views
Open Plan Living Room/Dining Room With Feature Fireplace
Modern Kitchen With A Good Range Of Units And Space For Informal Dining
Enclosed Rear Yard, Detached Garage With Workshop And Additional Garden Area
Walking Distance To Town Centre And All Local Amenities
Maintained To A Good Standard Internally And Externally
Early Viewing Is Highly Recommended For This Stunning Property
Description
Located on Millisle Road in the charming coastal town of Donaghadee, this fantastic mid-terraced home offers a delightful blend of character and modern living. Built in 1910, the property spans an impressive 1,800 square feet and boasts stunning sea views that can be enjoyed from the primary bedroom, living room and first floor living room.
Upon entering, you are welcomed into an open plan living and dining area, featuring a lovely fireplace that adds charm to the space. This inviting area is perfect for both entertaining guests and enjoying family time. The well-proportioned kitchen is equipped with a good range of units and provides ample space for informal dining, making it a practical hub for daily life.
The property comprises four spacious double bedrooms, ensuring plenty of room for family or guests. The family bathroom features a classic white suite, offering a clean and fresh aesthetic.
Outside, the enclosed rear yard is complemented by a stable door, leading to a detached garage, providing additional storage or workshop space. Beyond this, a further garden area awaits, perfect for outdoor activities or simply enjoying the fresh sea air.
Conveniently located within walking distance to the town centre, residents will find all local amenities easily accessible. The property overlooks the picturesque Donaghadee Commons, enhancing its appeal as a great family home or an ideal space for entertaining.
This charming terraced house is a rare find, combining historical charm with modern comforts, making it a must-see for anyone seeking a delightful coastal lifestyle.
Located on Millisle Road in the charming coastal town of Donaghadee, this fantastic mid-terraced home offers a delightful blend of character and modern living. Built in 1910, the property spans an impressive 1,800 square feet and boasts stunning sea views that can be enjoyed from the primary bedroom, living room and first floor living room.
Upon entering, you are welcomed into an open plan living and dining area, featuring a lovely fireplace that adds charm to the space. This inviting area is perfect for both entertaining guests and enjoying family time. The well-proportioned kitchen is equipped with a good range of units and provides ample space for informal dining, making it a practical hub for daily life.
The property comprises four spacious double bedrooms, ensuring plenty of room for family or guests. The family bathroom features a classic white suite, offering a clean and fresh aesthetic.
Outside, the enclosed rear yard is complemented by a stable door, leading to a detached garage, providing additional storage or workshop space. Beyond this, a further garden area awaits, perfect for outdoor activities or simply enjoying the fresh sea air.
Conveniently located within walking distance to the town centre, residents will find all local amenities easily accessible. The property overlooks the picturesque Donaghadee Commons, enhancing its appeal as a great family home or an ideal space for entertaining.
This charming terraced house is a rare find, combining historical charm with modern comforts, making it a must-see for anyone seeking a delightful coastal lifestyle.
Rooms
Accommodation Comprises:
Entrance Porch 4'3" X 3'11" (1.3m X 1.2m)
Original tiled flooring, glazed door to entrance hall.
Entrance Hall
Wood laminate flooring, dado rail, corniced ceiling, glazed door to living room.
Living Room/Dining Room 27'6" X 13'1" (8.4m X 4.0m)
Uninterrupted sea views, bay window, corniced ceiling, open to dining room.
Dining Room: feature fireplace with tiled hearth, decorative tiled inset, black surround and mantle, space for dining area, under stair storage, glazed door to kitchen.
Dining Room: feature fireplace with tiled hearth, decorative tiled inset, black surround and mantle, space for dining area, under stair storage, glazed door to kitchen.
Kitchen 17'4" X 9'10" (5.3m X 3.0m)
Range of high and low level units, laminate work surfaces, plumbed for washing machine, plumbed for dishwasher, space for range cooker, stainless steel extractor fan and hood, one and a quarter stainless steel sink with mixer tap and built in drainer, space for informal dining, tiled flooring, part tiled walls, space for American style fridge/freezer, recessed spotlighting, door to rear yard and garden.
First Floor Return
Landing
Bedroom 4 9'6" X 9'2" (2.9m X 2.8m)
Double room, storage with gas boiler.
Bathroom
White suite comprising panelled bath with overhead hand shower set and glazed screen, low flush wc, pedestal wash hand basin, wall panelling, part tiled walls, roofspace access.
First Floor
Landing
Dado rail, corniced ceiling.
Living Room 17'8" X 12'1" (5.4m X 3.7m)
Uninterrupted sea views, bay window, picture rail, feature fireplace with tiled hearth, tiled inset and carved wooden surround and mantle.
Bedroom 3 12'1" X 11'5" (3.7m X 3.5m)
Double room, corniced ceiling.
Second Floor
Landing
Sensor lighting, access to roofspace via slingsby type ladder, dado rail.
Bedroom 1 17'8" X 12'1" (5.4m X 3.7m)
Double room, uninterrupted sea views.
Bedroom 2 12'1" X 11'5" (3.7m X 3.5m)
Double room.
Outside
Front: bedding area with mature plants and shrubs, uninterrupted sea views.
Rear: enclosed rear yard with utility outhouse, paved entertaining area, outside light and stable door to garage and further garden area, additional garden with raised beds, greenhouse, paved walkway, planting scheme.
Rear: enclosed rear yard with utility outhouse, paved entertaining area, outside light and stable door to garage and further garden area, additional garden with raised beds, greenhouse, paved walkway, planting scheme.
Detached Garage 27'2" X 14'1" (8.3m X 4.3m)
Up and over door, mezzanine storage, workshop area.
Broadband Speed Availability
Potential Speeds for 119 Millisle Road
Max Download
1800
Mbps
Max Upload
220
MbpsThe speeds indicated represent the maximum estimated fixed-line speeds as predicted by Ofcom. Please note that these are estimates, and actual service availability and speeds may differ.
Property Location

Mortgage Calculator
Contact Agent

Contact Ulster Property Sales (UPS) Donaghadee
Request More Information
Requesting Info about...
119 Millisle Road, donaghadee, BT21 0LA

By registering your interest, you acknowledge our Privacy Policy

By registering your interest, you acknowledge our Privacy Policy



























