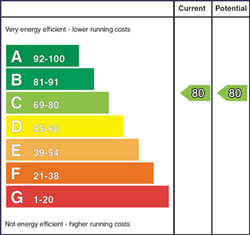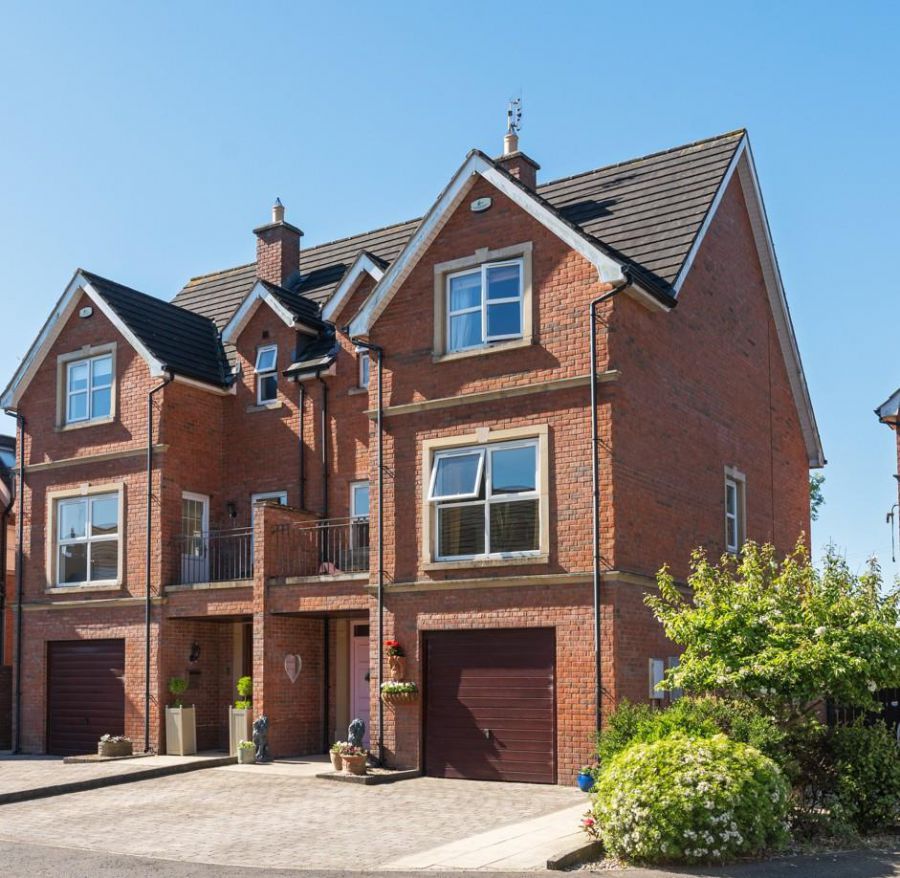Contact Agent

Contact Ulster Property Sales (UPS) Donaghadee
4 Bed Semi-Detached House
47 Rock Hill
Donaghadee, BT21 0FB
offers around
£375,000

Key Features & Description
Stunning, Four Bedroom Home In The Popular Rock Hill Development
Fantastic Location Just Off The Warren Road In Donaghadee
Open Plan Kitchen To Family/Dining Area, With Large Separate Utility
Large, First Floor, Living Room With Open Fire And Balcony Access
Family Bathroom, Master Ensuite And Downstairs Cloakroom
Beautifully Decorated And Finished To A High Standard Throughout
Gas Fired Central Heating And PVC Double Glazed Windows
Good-Sized, Rear Garden With Views Over The Countryside
Description
The Rock Hill Development in Donaghadee is located just off the Warren Road, and is known for its exclusive feel, proximity to the sea and also to the town centre. Number 47 is a semi-detached home with an abundance of space and light as you walk through, and with the benefit of countryside views to the rear of the property.
Internally the accommodation is spread over three floors. The ground floor comprises utility room, wc and luxury kitchen with dining area, through to a family room which opens out to the rear garden. The modern kitchen has granite work surfaces and a large breakfast bar area with built in gas hob, extractor and space for seating. There is a fantastic range of high and low level units with some feature glazed cabinets and an array of built in appliances.
The first floor has the first of the double bedrooms, a stunning living area with a door out to the balcony overlooking the beautiful Rock Hill development and a feature open fireplace and a large family bathroom. The second floor has a further three, double bedrooms, master with ensuite and these rooms all have built in storage and views over the surrounding area.
The outside areas of the home are well-maintained with two areas in lawn and patio space at the rear, and parking for 2 cars on the brick paviour driveway at the front. Rock Hill is beautifully designed and landscaped, and any potential purchasers will appreciate this on entering the development. Early viewing is highly recommended for this modern, luxurious home.
The Rock Hill Development in Donaghadee is located just off the Warren Road, and is known for its exclusive feel, proximity to the sea and also to the town centre. Number 47 is a semi-detached home with an abundance of space and light as you walk through, and with the benefit of countryside views to the rear of the property.
Internally the accommodation is spread over three floors. The ground floor comprises utility room, wc and luxury kitchen with dining area, through to a family room which opens out to the rear garden. The modern kitchen has granite work surfaces and a large breakfast bar area with built in gas hob, extractor and space for seating. There is a fantastic range of high and low level units with some feature glazed cabinets and an array of built in appliances.
The first floor has the first of the double bedrooms, a stunning living area with a door out to the balcony overlooking the beautiful Rock Hill development and a feature open fireplace and a large family bathroom. The second floor has a further three, double bedrooms, master with ensuite and these rooms all have built in storage and views over the surrounding area.
The outside areas of the home are well-maintained with two areas in lawn and patio space at the rear, and parking for 2 cars on the brick paviour driveway at the front. Rock Hill is beautifully designed and landscaped, and any potential purchasers will appreciate this on entering the development. Early viewing is highly recommended for this modern, luxurious home.
Rooms
Accommodation comprises :
Entrance Hall
Ceramic tiled floor, alarm panel, recessed spotlighting and under stairs storage.
Kitchen / Dining 20'0" X 18'11" (6.10m X 5.79m)
Modern range of high and low level units with granite quartz work surfaces and upstands, breakfast bar area with five ring gas hob, xpelair extractor fan and storage, 1 1/4 inset stainless steel sink with mixer taps and drainer, range of built in appliances to include - dishwasher, double oven, fridge freezer, feature glazed units, ceramic tiled floor and recessed spotlighting.
Open plan to Family Area.
Open plan to Family Area.
Family Room
Wood laminate flooring, double doors to rear garden, three velux type windows, recessed spotlighting and feature tiled pillars.
Utility 12'0" X 10'11" (3.68m X 3.35m)
Laminate work surfaces with modern range of high and low level units, storage cupboard, gas fired boiler, single drainer stainless steel sink unit with mixer taps, space for washing machine, space for tumble dryer, space for fridge freezer, built in storage and wood laminate flooring.
WC 5'1" X 2'11" (1.55m X 0.91m)
White suite comprising low flush wc, wall mounted wash hand basin with mixer taps, tiled splashback, ceramic tiled floor and extractor fan.
First Floor
Landing
Built in storage, recessed spotlights.
Living Room 20'11" X 10'11" (6.40m X 3.35m)
Fire with mantle, hearth and surround. Access to balcony.
Balcony
Bedroom 4 10'0" X 10'0" (3.07m X 3.07m)
Double overlooking rear garden.
Bathroom 8'0" X 6'0" (2.44m X 1.85m)
White suite comprising panelled bath with mixer taps, overhead shower and glazed panel, low flush wc, vanity unit with mixer taps, wall mounted chrome radiator, extractor fan, partly tiled walls and ceramic tiled floor.
Second Floor
Landing
Access to fully floored roofspace via slingsby type ladder, recessed spotlights.
Bedroom 1 14'0" X 10'11" (4.29m X 3.35m)
Built in wardrobes and shelves, recessed spotlights.
Ensuite
White suite comprising large, tiled walk in shower cubicle with glazed door and overhead shower, low flush wc, vanity unit with mixer taps and storage, heated towel rail, extractor fan, partly tiled walls and ceramic tiled floor.
Bedroom 2 12'11" X 10'0" (3.96m X 3.05m)
Velux type window and built in wardrobes.
Bedroom 3 9'1" X 9'1" (2.77m X 2.77m)
Velux type window and built in storage.
Outside
Fully enclosed rear garden with paved area, area in lawn, raised area with shrubs and hedging and views over the countryside, side access via gate, tap and light.
Integral Garage
Up and over door, storage.
Management Fee
£80 per annum.
As part of our legal obligations under The Money Laundering, Terrorist Financing and Transfer of Funds (Information on the Payer) Regulations 2017, we are required to verify the identity of both the vendor and purchaser in every property transaction.
To meet these requirements, all estate agents must carry out Customer Due Diligence checks on every party involved in the sale or purchase of a property in the UK.
We outsource these checks to a trusted third-party provider. A charge of £20 + VAT per person will apply to cover this service.
You can find more information about the legislation at www.legislation.gov.uk
To meet these requirements, all estate agents must carry out Customer Due Diligence checks on every party involved in the sale or purchase of a property in the UK.
We outsource these checks to a trusted third-party provider. A charge of £20 + VAT per person will apply to cover this service.
You can find more information about the legislation at www.legislation.gov.uk
Broadband Speed Availability
Potential Speeds for 47 Rock Hill
Max Download
1800
Mbps
Max Upload
220
MbpsThe speeds indicated represent the maximum estimated fixed-line speeds as predicted by Ofcom. Please note that these are estimates, and actual service availability and speeds may differ.
Property Location

Mortgage Calculator
Contact Agent

Contact Ulster Property Sales (UPS) Donaghadee
Request More Information
Requesting Info about...



































