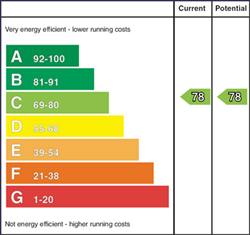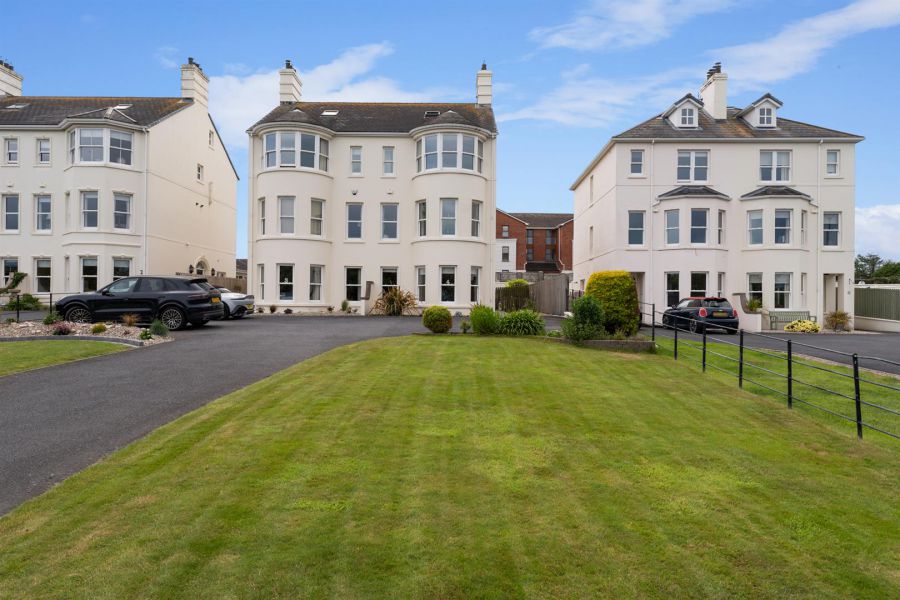Contact Agent

Contact Ulster Property Sales (UPS) Donaghadee
3 Bed Semi-Detached House
4 Warren Villas
donaghadee, BT21 0QU
offers around
£465,000

Key Features & Description
Fantastic Semi Detached Home On The Warren Road In Donaghadee
Beautifully Decorated Internally And Landscaped Gardens To Front And Rear
Three Double Bedrooms, Two With Ensuite Shower Rooms And Additional Large Roofspace
Ground Floor And First Floor Living Rooms With Bay Windows And Sea Views
Luxury Kitchen With A Good Range Of Units, Walk In Larder, Wood Burning Stove And Separate Utility Room
Walking Distance To Seafront And All Local Amenities
Tarmac Driveway With Space For Multiple Vehicles And Detached Garage To Rear
Viewing Is Highly Recommended For This Exceptional Family Home
Primary Bedroom With Luxury Ensuite And Feature Free Standing Bath In Bay Window
Rear Garden With Entertaining Areas, Raised Beds And Access To Garage
Description
4 Warren Villas enjoys an elevated position, offering breathtaking panoramic views across Donaghadee Sound, the Irish Sea, and out towards Scotland. This attractive semi-detached home presents an exceptional opportunity to acquire a stylish and contemporary residence.
Thoughtfully designed to reflect the traditional charm of its surroundings, the property features bright, spacious, and flexible accommodation that caters to a range of needs. The ground floor includes a welcoming living room and a generous open-plan kitchen with quartz worktops, flowing into a casual dining/family area with feature wood burning stove and French doors leading out to the rear garden.
On the first floor, a striking living room with a feature fireplace and gas coal-effect fire provides a beautiful space to relax. This level also includes a spacious bedroom with ensuite shower room and a further bathroom with luxury suite.
The stunning primary bedroom is on the second floor and enjoys a free standing bath in the bay window to enjoy the sea views and a further luxury ensuite shower room. In addition, there is a further bedroom with adjacent wc on this floor and a large roofspace on the third floor, suitable for a variety of uses.
Externally, the home is enhanced by a well-maintained front lawn, a tarmac driveway with ample parking, and a fully enclosed south-facing rear garden-perfect for outdoor entertaining, enjoying the sun, or providing a safe space for children to play.
Ideally situated, 4 Warren Villas offers easy access to Donaghadee´s bustling town centre, where you´ll find a range of independent shops, cafes, restaurants, and the iconic lighthouse and harbour. A wide variety of sporting and leisure activities are also available nearby, including sailing, golf, rugby, cricket, football, and tennis.
4 Warren Villas enjoys an elevated position, offering breathtaking panoramic views across Donaghadee Sound, the Irish Sea, and out towards Scotland. This attractive semi-detached home presents an exceptional opportunity to acquire a stylish and contemporary residence.
Thoughtfully designed to reflect the traditional charm of its surroundings, the property features bright, spacious, and flexible accommodation that caters to a range of needs. The ground floor includes a welcoming living room and a generous open-plan kitchen with quartz worktops, flowing into a casual dining/family area with feature wood burning stove and French doors leading out to the rear garden.
On the first floor, a striking living room with a feature fireplace and gas coal-effect fire provides a beautiful space to relax. This level also includes a spacious bedroom with ensuite shower room and a further bathroom with luxury suite.
The stunning primary bedroom is on the second floor and enjoys a free standing bath in the bay window to enjoy the sea views and a further luxury ensuite shower room. In addition, there is a further bedroom with adjacent wc on this floor and a large roofspace on the third floor, suitable for a variety of uses.
Externally, the home is enhanced by a well-maintained front lawn, a tarmac driveway with ample parking, and a fully enclosed south-facing rear garden-perfect for outdoor entertaining, enjoying the sun, or providing a safe space for children to play.
Ideally situated, 4 Warren Villas offers easy access to Donaghadee´s bustling town centre, where you´ll find a range of independent shops, cafes, restaurants, and the iconic lighthouse and harbour. A wide variety of sporting and leisure activities are also available nearby, including sailing, golf, rugby, cricket, football, and tennis.
Rooms
Accommodation Comprises:
Entrance Porch 6'6" X 6'2" (2.0m X 1.9m)
Feature tiled flooring, glazed door to entrance hall..
Entrance Hall
Wood flooring, double doors to living room.
Living Room 20'11" X 18'8" (6.4m X 5.7m)
Sea views, corniced ceiling, bay window, wood flooring, Inglenook style fireplace with slate hearth and "Esse" wood burning stove, recessed spotlighting.
Kitchen/Dining/Living Room 28'6" X 14'5" (8.7m X 4.4m)
Luxury range of high and low level units, quartz work surfaces and upstands, undermounted stainless steel sink with mixer tap, plumbed for dishwasher, space for fridge/freezer, space for range cooker, stainless steel extractor fan and
hood, feature glazed units, island with quartz work surface, seating and storage, walk in larder, tiled flooring, recessed spotlighting, feature wood burning stove, door to guest wc and utility room.
hood, feature glazed units, island with quartz work surface, seating and storage, walk in larder, tiled flooring, recessed spotlighting, feature wood burning stove, door to guest wc and utility room.
Guest WC
White suite comprising vanity unit with sink, storage, mixer tap and tiled splashback, low flush wc, recessed spotlighting, extractor fan, tiled flooring.
Utility Room 7'2" X 6'10" (2.2m X 2.1m)
Range of low level units, laminate work surfaces, single stainless steel sink with built in drainer and mixer tap, plumbed for washing machine, space for tumble dryer, tiled flooring, recessed spotlighting, door to rear garden.
First Floor Return
Bathroom
White suite comprising free standing bath with mixer tap, vanity unit with sink, storage, mixer tap and tiled splashback, low flush wc, tiled flooring, window shutter, recessed spotlighting.
First Floor
Landing
Linen cupboard with gas boiler and built in shelving.
Living Room 20'11" X 18'8" (6.4m X 5.7m)
Sea views, bay window, wood flooring, corniced ceiling, gas fire with marble hearth, marble inset and stone surround and mantle.
Bedroom 3 13'5" X 10'9" (4.1m X 3.3m)
Double room, wood laminate flooring, ensuite shower room.
Ensuite
White suite comprising vanity unit with sink, storage, mixer tap and tiled splashback, low flush wc, corner shower enclosure with overhead shower and glazed doors, feature mosaic tiled floor, recessed spotlighting, extractor fan, wall mounted chrome radiator, tiled walls.
Second Floor
Landing
Velux type window.
Primary Bedroom 20'11" X 18'8" (6.4m X 5.7m)
Double room, sea views, bay window, free standing claw footed bath with telephone hand shower set, wood flooring, space for wardrobes, ensuite shower room.
Ensuite
Luxury shower room with walk in shower enclosure, overhead shower and curved glass screen, vanity unit with sink, storage, mixer tap and feature tiled splashback, low flush wc, tiled flooring, part tiled walls, extractor fan, recessed spotlighting.
Bedroom 2 13'5" X 10'9" (4.1m X 3.3m)
Double room, wood laminate flooring.
WC
White suite comprising vanity unit with sink, storage, mixer tap and tiled splashback, low flush wc, tiled flooring, recessed spotlighting.
Third Floor
Landing
Storage cupboard.
Roofspace 19'8" X 17'4" (6.0m X 5.3m)
Eaves storage, Velux type windows, sea views.
Outside
Front: area in lawn, tarmac driveway with parking for multiple vehicles, bedding areas, mature planting scheme with plants and shrubs.
Rear: brick paviour entertaining area, paved walkway, stoned seating area, raised bedding areas, area in lawn, paved entertaining area, fully enclosed, outside power points, outside light, outside tap.
Rear: brick paviour entertaining area, paved walkway, stoned seating area, raised bedding areas, area in lawn, paved entertaining area, fully enclosed, outside power points, outside light, outside tap.
Garage 18'0" X 10'9" (5.5m X 3.3m)
Power and light, up and over roller door, mezzanine storage.
Broadband Speed Availability
Potential Speeds for 4 Warren Villas
Max Download
1800
Mbps
Max Upload
220
MbpsThe speeds indicated represent the maximum estimated fixed-line speeds as predicted by Ofcom. Please note that these are estimates, and actual service availability and speeds may differ.
Property Location

Mortgage Calculator
Contact Agent

Contact Ulster Property Sales (UPS) Donaghadee
Request More Information
Requesting Info about...
4 Warren Villas, donaghadee, BT21 0QU

By registering your interest, you acknowledge our Privacy Policy

By registering your interest, you acknowledge our Privacy Policy



































