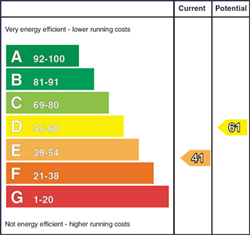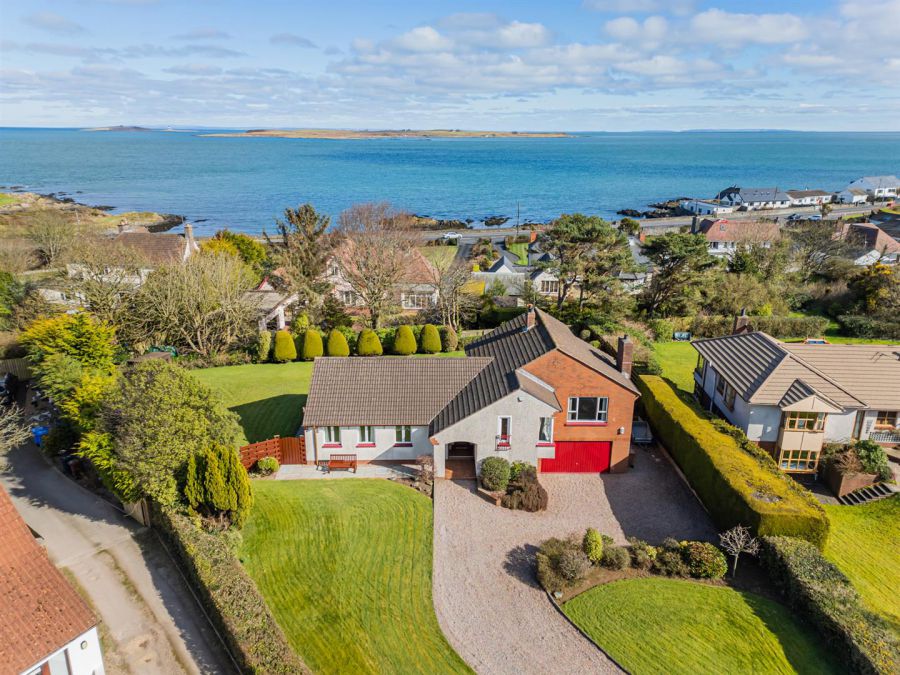Contact Agent

Contact Ulster Property Sales (UPS) Donaghadee
4 Bed Detached House
Cush Na Mara, 12 Stockbridge Park
Donaghadee, BT21 0QH
offers around
£549,950

Key Features & Description
Beautiful Detached Home On A Generous Site With Sea Views
Four Double Bedrooms, Primary With Dressing Area And Ensuite
Large Kitchen With Sea Views And Space for Informal Dining
Sweeping Driveway In Stone With Space For Multiple Vehicles
Quiet Cul De Sac Location In A Popular Residential Area Of Donaghadee
Landscaped Gardens To Front And Rear With A Mature Planting Scheme
Only Minutes From Donaghadee Town Centre And Its Wide Range Of Amenities
Viewing Is Recommended For This Exceptional Property In A Desirable Location
Description
Located in the tranquil Stockbridge Park area of Donaghadee, this beautiful detached home offers a perfect blend of comfort and elegance. Just minutes from the seafront, residents can enjoy the picturesque coastline and the diverse amenities that this charming town has to offer.
The property boasts four spacious double bedrooms, including a primary suite complete with an ensuite shower room, ensuring privacy and convenience. Three of the bedrooms feature built-in robes, providing ample storage space. The heart of the home is a large kitchen that not only accommodates informal dining but also offers delightful sea views, making it an ideal spot for family gatherings or entertaining guests.
The living spaces are thoughtfully designed, featuring a dining room, a family room, and a stunning living room with dual aspect views that flood the area with natural light. This layout creates a warm and inviting atmosphere throughout the home. Additionally, a guest WC and a family bathroom enhance the practicality of the property.
Outside, the home is surrounded by beautifully landscaped gardens, both at the front and rear, adorned with mature plants, shrubs, and trees that provide a serene environment. The sweeping driveway offers ample space for multiple vehicles, along with the convenience of an integral garage.
This property is a rare find in a quiet residential area, making it an excellent choice for families or anyone seeking a peaceful retreat close to the coast. With its generous living spaces and stunning surroundings, this home is sure to impress.
Located in the tranquil Stockbridge Park area of Donaghadee, this beautiful detached home offers a perfect blend of comfort and elegance. Just minutes from the seafront, residents can enjoy the picturesque coastline and the diverse amenities that this charming town has to offer.
The property boasts four spacious double bedrooms, including a primary suite complete with an ensuite shower room, ensuring privacy and convenience. Three of the bedrooms feature built-in robes, providing ample storage space. The heart of the home is a large kitchen that not only accommodates informal dining but also offers delightful sea views, making it an ideal spot for family gatherings or entertaining guests.
The living spaces are thoughtfully designed, featuring a dining room, a family room, and a stunning living room with dual aspect views that flood the area with natural light. This layout creates a warm and inviting atmosphere throughout the home. Additionally, a guest WC and a family bathroom enhance the practicality of the property.
Outside, the home is surrounded by beautifully landscaped gardens, both at the front and rear, adorned with mature plants, shrubs, and trees that provide a serene environment. The sweeping driveway offers ample space for multiple vehicles, along with the convenience of an integral garage.
This property is a rare find in a quiet residential area, making it an excellent choice for families or anyone seeking a peaceful retreat close to the coast. With its generous living spaces and stunning surroundings, this home is sure to impress.
Rooms
Accommodation Comprises:
Entrance Porch
Tiled flooring.
Entrance Hall
Cloakroom, hot-press with storage.
Upper Floor
Kitchen 19'1 X 14'0 (5.82m X 4.27m)
Range of high and low level units, laminate worksurfaces, plumbed for dishwasher, integrated double oven, integrated cooker with integrated fan and hood, feature shelving, feature glazed units, space for informal dining, sea views, feature corner window, part tiled walls, recessed spotlighting, access to roof space.
Dining Room 13'1 X 12'1 (3.99m X 3.68m)
Corniced ceiling, dual aspect views, feature corner windows.
Living Room 17'1 X 15'1 (5.21m X 4.60m)
Dual aspect views, wooden flooring, corniced ceiling, open fireplace with marble hearth and inset, carved wooden surround and mantle, sea views.
Main Floor
Bedroom 1 14'1 X 12'1 (4.29m X 3.68m)
Double room with walk through dressing area with built in robes, ensuite shower room.
Ensuite Shower Room
Coloured suite comprising corner shower enclosure with overhead shower and glazed doors, low flush wc, vanity unit with sink, storage and mixer tap, tiled flooring, tiled walls, extractor fan.
Bedroom 2 11'0 X 10'1 (3.35m X 3.07m)
Double room with built in robes.
Bedroom 3 11'0 X 10'1 (3.35m X 3.07m)
Double room with built in robes.
Bathroom
Coloured suite comprising panelled bath with mixer tap, low flush wc, bidet, vanity unit with sink, storage and mixer tap, tiled walls.
Lower Floor
Bedroom 4 13'1 X 8'1 (3.99m X 2.46m)
Double room.
Family Room 14'0 X 11'0 (4.27m X 3.35m)
Sliding doors to rear garden, gas fire with marble hearth and decorative surround.
Guest WC
Coloured suite comprising low flush wc and wash hand basin, extractor fan.
Integral Garage 18'1 X 18'1 (5.51m X 5.51m)
Oil storage tank, oil fired boiler, up and over door.
Outside
Front: Sweeping driveway in stone, area in lawn, bedding areas, mature plants, shrubs and trees, paved walkway.
Rear: Paved entertaining area, area in lawn, mature trees and hedging, bedding areas, paved walkway, outside lights, outside tap.
Rear: Paved entertaining area, area in lawn, mature trees and hedging, bedding areas, paved walkway, outside lights, outside tap.
As part of our legal obligations under The Money Laundering, Terrorist Financing and Transfer of Funds (Information on the Payer) Regulations 2017, we are required to verify the identity of both the vendor and purchaser in every property transaction.
To meet these requirements, all estate agents must carry out Customer Due Diligence checks on every party involved in the sale or purchase of a property in the UK.
We outsource these checks to a trusted third-party provider. A charge of £20 + VAT per person will apply to cover this service.
You can find more information about the legislation at www.legislation.gov.uk
To meet these requirements, all estate agents must carry out Customer Due Diligence checks on every party involved in the sale or purchase of a property in the UK.
We outsource these checks to a trusted third-party provider. A charge of £20 + VAT per person will apply to cover this service.
You can find more information about the legislation at www.legislation.gov.uk
Broadband Speed Availability
Potential Speeds for 12 Stockbridge Park
Max Download
1800
Mbps
Max Upload
220
MbpsThe speeds indicated represent the maximum estimated fixed-line speeds as predicted by Ofcom. Please note that these are estimates, and actual service availability and speeds may differ.
Property Location

Mortgage Calculator
Contact Agent

Contact Ulster Property Sales (UPS) Donaghadee
Request More Information
Requesting Info about...
Cush Na Mara, 12 Stockbridge Park, Donaghadee, BT21 0QH

By registering your interest, you acknowledge our Privacy Policy

By registering your interest, you acknowledge our Privacy Policy


























.jpg)
