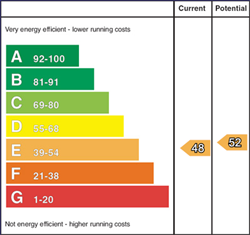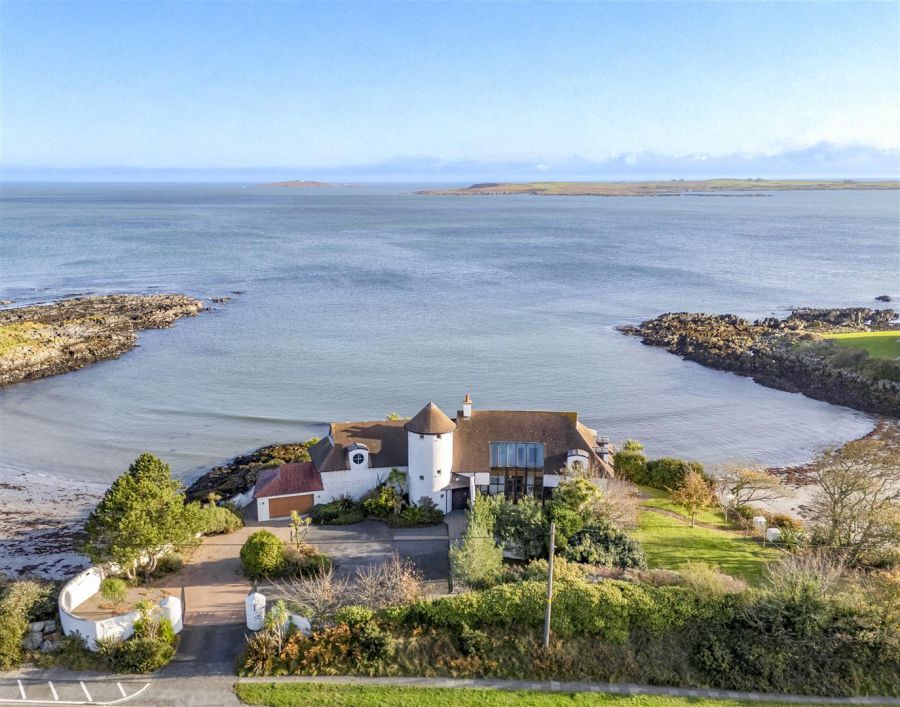Contact Agent

Contact Ulster Property Sales (UPS) Donaghadee
5 Bed Detached House
91 Warren Road
Donaghadee, BT21 0PJ
offers around
£1,150,000

Key Features & Description
Stunning Detached Property On The Prestigious Warren Road In Donaghadee
Set On A Private Seafront Site Of Circa One Acre With Beach Access
Spacious Accommodation Over Two Floors Of Circa 4700 Sq Ft
Wrap Around Landscaped Gardens With A Mature Established Planting Scheme
Three Reception Rooms And Good Sized Kitchen With Informal Dining Area
Five Double Bedrooms, Primary With Ensuite And Dressing Areas
Large Utility Room And Adjacent Double Garage With Space For Multiple Vehicles
Within Minutes Of Donaghadee Town Centre And Its Range Of Amenities
Description
Located on the picturesque Warren Road in Donaghadee, this exceptional detached house offers a splendid coastal lifestyle. Spanning approximately 4,700 square feet, the property boasts five generously sized double bedrooms, two of which feature ensuite shower rooms, while the primary suite is complemented by two luxurious dressing rooms.
Set on a substantial site of around one acre, this home provides direct access to the beach, allowing you to enjoy the soothing sounds of the sea and breath-taking, uninterrupted views. The beautifully landscaped gardens envelop the property, offering serene outdoor spaces to relax and entertain.
Inside, the kitchen is well-appointed with a good range of units and ample space for informal dining, making it the perfect hub for family gatherings. The formal dining room and living room provide additional areas for entertaining guests. Practicality is ensured with a utility room and a triple garage, while the inclusion of two office spaces caters to those who work from home.
The property features a delightful bar area, ideal for hosting friends and family, and a galleried landing that overlooks a sunroom, filling the home with natural light. The large driveway offers plenty of parking, enhancing the convenience of this private site.
This remarkable home on Warren Road is not just a residence; it is a lifestyle choice, offering the perfect blend of comfort, elegance, and coastal charm. Whether you seek a family home or a tranquil retreat, this property is sure to impress.
Located on the picturesque Warren Road in Donaghadee, this exceptional detached house offers a splendid coastal lifestyle. Spanning approximately 4,700 square feet, the property boasts five generously sized double bedrooms, two of which feature ensuite shower rooms, while the primary suite is complemented by two luxurious dressing rooms.
Set on a substantial site of around one acre, this home provides direct access to the beach, allowing you to enjoy the soothing sounds of the sea and breath-taking, uninterrupted views. The beautifully landscaped gardens envelop the property, offering serene outdoor spaces to relax and entertain.
Inside, the kitchen is well-appointed with a good range of units and ample space for informal dining, making it the perfect hub for family gatherings. The formal dining room and living room provide additional areas for entertaining guests. Practicality is ensured with a utility room and a triple garage, while the inclusion of two office spaces caters to those who work from home.
The property features a delightful bar area, ideal for hosting friends and family, and a galleried landing that overlooks a sunroom, filling the home with natural light. The large driveway offers plenty of parking, enhancing the convenience of this private site.
This remarkable home on Warren Road is not just a residence; it is a lifestyle choice, offering the perfect blend of comfort, elegance, and coastal charm. Whether you seek a family home or a tranquil retreat, this property is sure to impress.
Rooms
Accommodation Comprises:
Entrance Porch
Chinese slate flooring, door to entrance hall.
Entrance Hall/Bar Area 25'9" X 14'2" (7.86m X 4.34m)
Chinese slate tiled floors, Inglenook style fireplace with multi fuel stove, inset brick surround and wooden mantle, built in bar area, double patio doors into rear garden, uninterrupted sea views.
Living Room 17'8" X 17'10" (5.41m X 5.46m)
Multi fuel stove with granite hearth and wooden surround and mantle, double doors to enclosed rear garden, uninterrupted sea views.
Dining Room 11'3" X 17'10" (3.44m X 5.46m)
Double doors to garden, double doors to living room.
Kitchen 13'6" X 26'10" (4.12m X 8.20m)
Fitted kitchen with range of high and low level units, laminate work surfaces, double inset sink with mixer tap and drainer, integrated dishwasher, integrated oven, microwave, gas hob, extractor fan, tiled floor, space for fridge/freezer, space for informal dining, double doors leading to formal dining room, dual aspect sea views, double doors to garden.
Utility Room 8'0" X 18'3" (2.46m X 5.58m)
Range of low level units, wooden work surfaces, plumbed for washing machine and space for tumble dryer, 'Belfast' style sink with mixer tap and drainer, built in storage.
Integral Garage 18'4" X 43'8" (5.61m X 13.32m)
Triple garage, space for numerous cars, gas boilers, electric doors, back door leading to enclosed rear garden.
Guest WC
White suite comprising low flush w/c, pedestal wash hand basin, tiled floor.
First Floor
Gallery Landing
Office area, views over sunroom and towards outside bar area.
Office
Stairs to office area with uninterrupted sea views, built in desk and storage.
Bedroom 1 13'5" X 26'1" (4.11m X 7.97m)
Double room, uninterrupted sea views, walk in wardrobe, ensuite shower room.
Ensuite Shower Room
White suite comprising vanity unit with mixer tap, sink and storage, panelled bath, shower enclosure with overhead shower, bidet.
Bedroom 2 11'1" X 16'3" (3.39m X 4.97m)
Double room, built in storage, uninterrupted sea views.
Bedroom 3 8'9" X 16'2" (2.69m X 4.94m)
Double room, built in storage, uninterrupted sea views.
Bedroom 4 8'9" X 16'4" (2.67m X 4.98m)
Double room, built in storage, uninterrupted sea views, mezzanine area.
Bedroom 5 15'7" X 9'10" (4.75m X 3.01m)
Double room, built in storage, uninterrupted sea views, ensuite shower room.
Ensuite Shower Room
Coloured suite comprising vanity unit with sink, storage and mixer tap, low flush wc, shower enclosure with overhead shower and glazed doors.
Bathroom
White suite comprising vanity unit with sink, storage and mixer tap, bath with mixer tap, low flush wc, shower enclosure with overhead shower and glazed door, tiled floor, part tiled walls, Velux type window.
Games Room/Living Room 18'3" X 25'6" (5.57m X 7.79m)
Dual aspect views, feature "porthole" window, suitable for a variety of uses.
Outside
Front: landscaped gardens, brick paviour driveway with space for multiple vehicles, mature plants, shrubs and hedging, area in lawn, access to outside bar area, walkway to private beach.
Side and Rear: paved entertaining areas, area in lawn, mature plants, shrubs and trees, uninterrupted sea views.
Side and Rear: paved entertaining areas, area in lawn, mature plants, shrubs and trees, uninterrupted sea views.
As part of our legal obligations under The Money Laundering, Terrorist Financing and Transfer of Funds (Information on the Payer) Regulations 2017, we are required to verify the identity of both the vendor and purchaser in every property transaction.
To meet these requirements, all estate agents must carry out Customer Due Diligence checks on every party involved in the sale or purchase of a property in the UK.
We outsource these checks to a trusted third-party provider. A charge of £20 + VAT per person will apply to cover this service.
You can find more information about the legislation at www.legislation.gov.uk
To meet these requirements, all estate agents must carry out Customer Due Diligence checks on every party involved in the sale or purchase of a property in the UK.
We outsource these checks to a trusted third-party provider. A charge of £20 + VAT per person will apply to cover this service.
You can find more information about the legislation at www.legislation.gov.uk
Broadband Speed Availability
Potential Speeds for 91 Warren Road
Max Download
10000
Mbps
Max Upload
10000
MbpsThe speeds indicated represent the maximum estimated fixed-line speeds as predicted by Ofcom. Please note that these are estimates, and actual service availability and speeds may differ.
Property Location

Mortgage Calculator
Contact Agent

Contact Ulster Property Sales (UPS) Donaghadee
Request More Information
Requesting Info about...
91 Warren Road, Donaghadee, BT21 0PJ

By registering your interest, you acknowledge our Privacy Policy

By registering your interest, you acknowledge our Privacy Policy












































.jpg)
