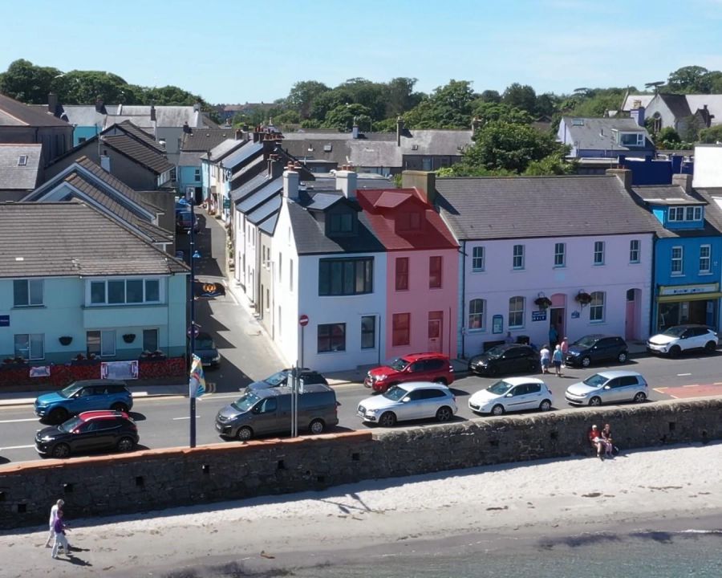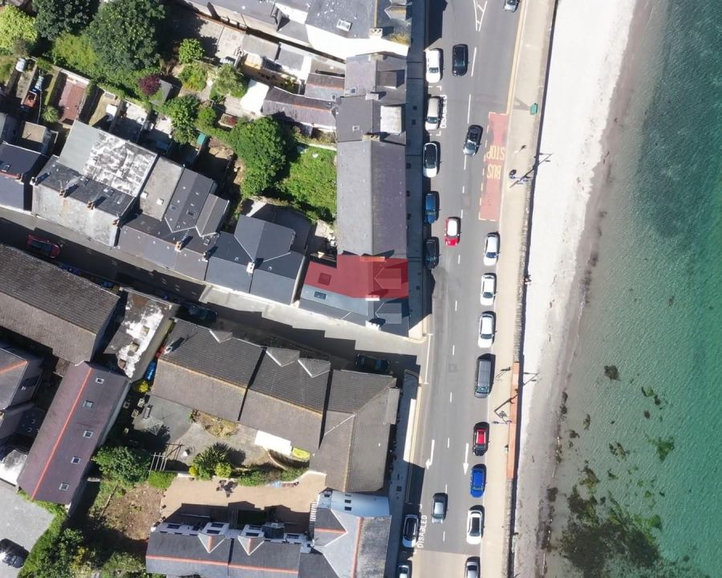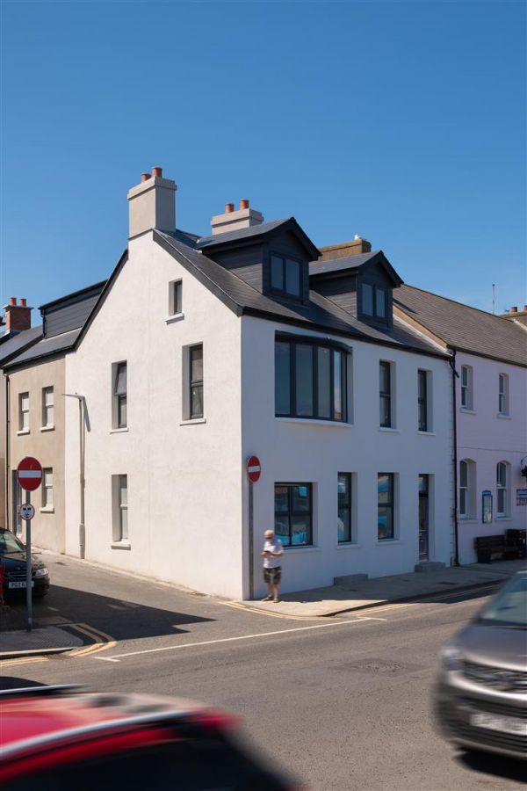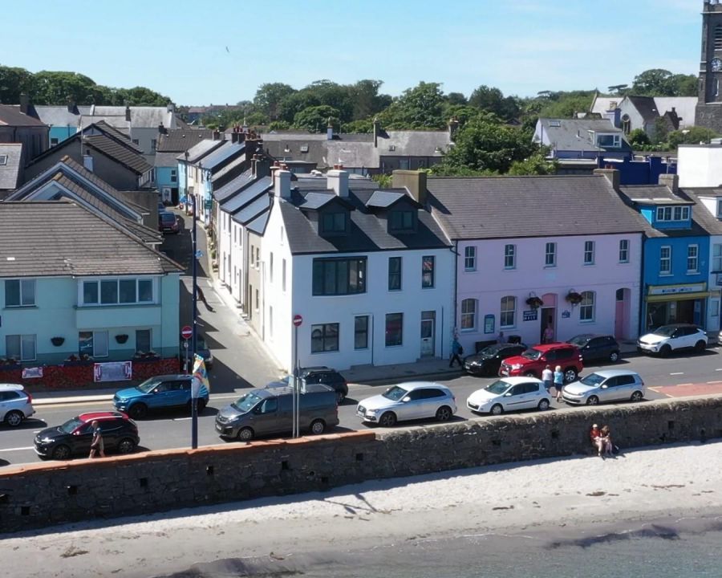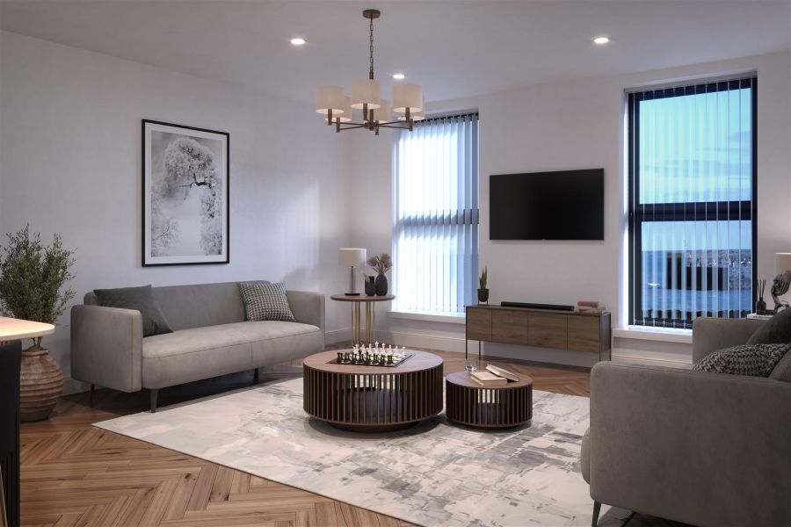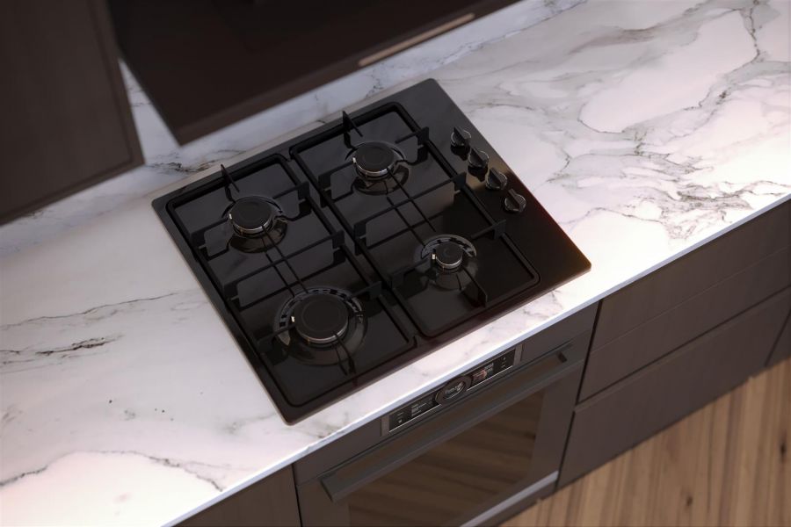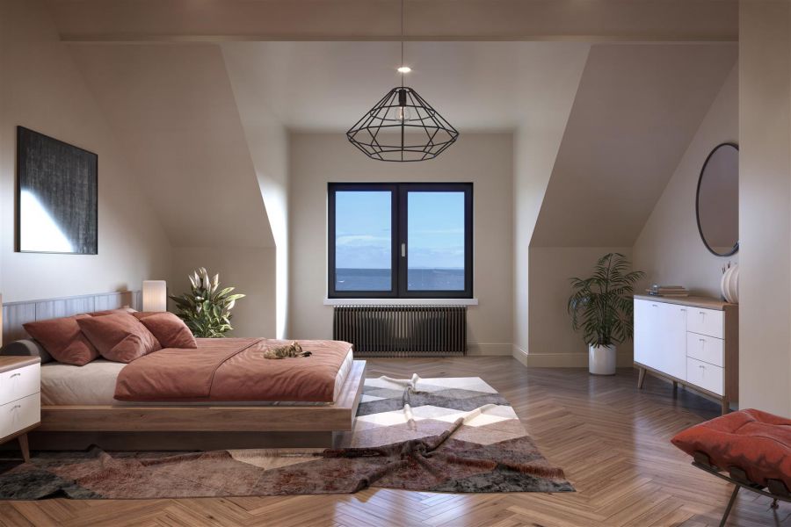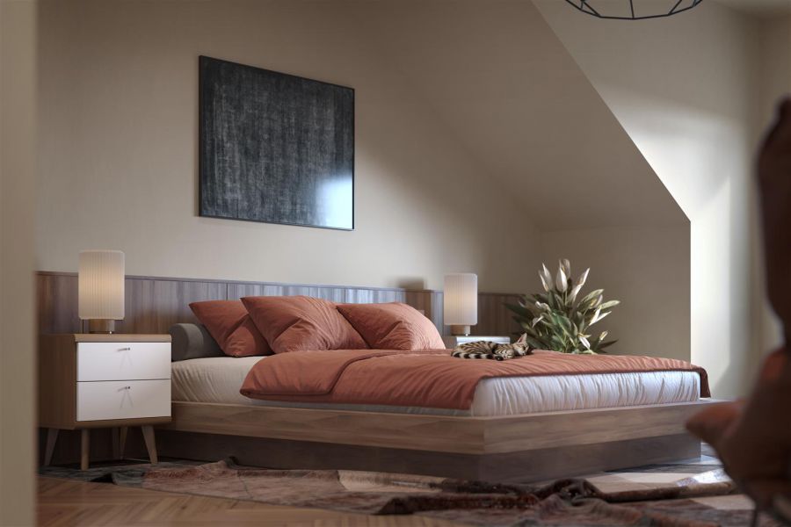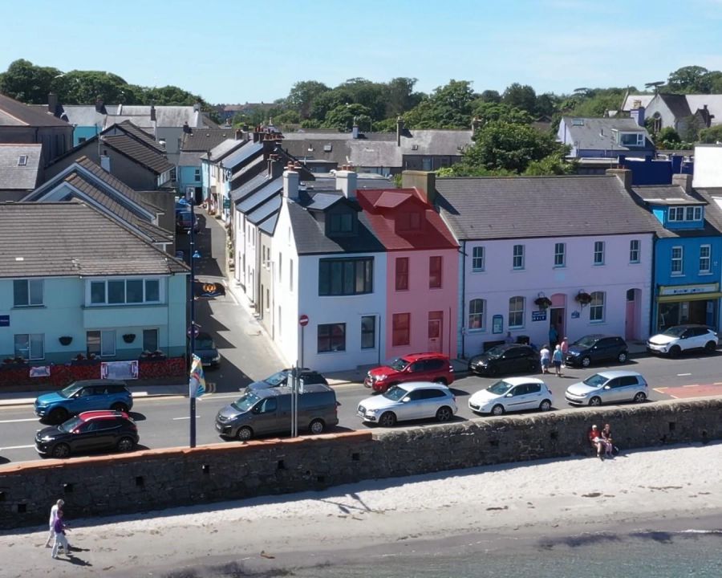Contact Agent

Contact Ulster Property Sales (UPS) Donaghadee
2 Bed Terrace House
7 Parade
Donaghadee, BT21 0AE
offers over
£375,000
- Status For Sale
- Property Type Terrace
- Bedrooms 2
- Receptions 1
-
Stamp Duty
Higher amount applies when purchasing as buy to let or as an additional property£8,750 / £27,500*
Key Features & Description
Renovated 3-Storey Terrace Extending To 1076 sq ft With Panoramic Sea Views
Adaptable Living Space With Two Bedrooms Or Additonal Ground Floor Lounge
Spacious Second Floor Stairwell With Space For Workstation
Generous PC Sums For Kitchens and Bathrooms
First Floor Open Plan Kitchen / Lounge To Maximise Sea Views
Underfloor Heating To Ground Floor
High Quality Specification Throughout
Situated In Donaghadee With Its Vibrant Mix of Cafés, Restaurants and Shops
Description
Set along Donaghadee´s iconic seafront, No. 7 Parade has been thoughtfully renovated to create a stylish home with panoramic views over the harbour, the Copeland Islands and, on a clear day, the coast of Scotland. The property extends to around 1076 sq ft and offers a versatile layout designed to suit modern living.
The ground floor has been opened up to provide a bright, flexible space that can serve as an inviting living area or a generous bedroom, with the added benefit of a workstation positioned by the window to take in the stunning outlook. Underfloor heating on this level ensures warmth and comfort throughout the year. A spacious stairwell, cleverly designed with fixed internet wiring, also provides an ideal nook for a home office setup on the second floor.
Across the property, there is scope to personalise the interior with your own choice of kitchen, bathroom and flooring, giving you the freedom to put your stamp on this beautifully finished home. The open plan living and kitchen space is complemented by two bedrooms, while generous utility facilities enhance convenience for everyday life.
Donaghadee itself is a much-loved coastal town, known for its charming community, historic lighthouse and vibrant mix of cafés, restaurants and shops. With traditional character blended seamlessly with modern design, No. 7 Parade offers a rare opportunity to enjoy seaside living in a setting that balances style, comfort and practicality.
This is more than just a house, it is a chance to create a home in one of Northern Ireland´s most picturesque locations, where every day begins with sea views and the warmth of a welcoming town.
Set along Donaghadee´s iconic seafront, No. 7 Parade has been thoughtfully renovated to create a stylish home with panoramic views over the harbour, the Copeland Islands and, on a clear day, the coast of Scotland. The property extends to around 1076 sq ft and offers a versatile layout designed to suit modern living.
The ground floor has been opened up to provide a bright, flexible space that can serve as an inviting living area or a generous bedroom, with the added benefit of a workstation positioned by the window to take in the stunning outlook. Underfloor heating on this level ensures warmth and comfort throughout the year. A spacious stairwell, cleverly designed with fixed internet wiring, also provides an ideal nook for a home office setup on the second floor.
Across the property, there is scope to personalise the interior with your own choice of kitchen, bathroom and flooring, giving you the freedom to put your stamp on this beautifully finished home. The open plan living and kitchen space is complemented by two bedrooms, while generous utility facilities enhance convenience for everyday life.
Donaghadee itself is a much-loved coastal town, known for its charming community, historic lighthouse and vibrant mix of cafés, restaurants and shops. With traditional character blended seamlessly with modern design, No. 7 Parade offers a rare opportunity to enjoy seaside living in a setting that balances style, comfort and practicality.
This is more than just a house, it is a chance to create a home in one of Northern Ireland´s most picturesque locations, where every day begins with sea views and the warmth of a welcoming town.
Rooms
Specification List
PC Sums
Kitchen - £10,000
Bathrooms - £7,500
Bathrooms - £7,500
Internal
Painting: Walls, ceilings and woodwork painted. Doors self-finished oak with brushed ironmongery.
Heating: Ground floor underfloor heating, upper floors feature radiators and towel radiators.
Flooring: Choice of Carpet and herringbone LVT.
Electrical: Brush finish to sockets and switches.
Lighting: Generous provision of pendant, recessed and LED lighting with separate control for soft corner lighting in living areas.
Security: Intruder alarm, doorbell camera.
Cleaning: Cordless Vacuum provided.
Internet: Generous provision of cat6 wiring throughout.
Heating: Ground floor underfloor heating, upper floors feature radiators and towel radiators.
Flooring: Choice of Carpet and herringbone LVT.
Electrical: Brush finish to sockets and switches.
Lighting: Generous provision of pendant, recessed and LED lighting with separate control for soft corner lighting in living areas.
Security: Intruder alarm, doorbell camera.
Cleaning: Cordless Vacuum provided.
Internet: Generous provision of cat6 wiring throughout.
External
Roof: Trustone slate.
Gutters: uPVC.
External Walls: Acrylic render on reinforced 100mm rigid insulation to 400mm stone walls.
Windows: uPVC anthracite exterior with white interior, double glazed.
Gutters: uPVC.
External Walls: Acrylic render on reinforced 100mm rigid insulation to 400mm stone walls.
Windows: uPVC anthracite exterior with white interior, double glazed.
Accommodation Comprises:
Ground Floor
Bedroom 2 / Lounge 18'0" X 13'4" (5.49m X 4.07m)
Ensuite 8'10" X 5'8" (2.70m X 1.74m)
Rear Hall/Utility Room
First Floor
Open Plan Kitchen / Lounge 23'3" X 12'10" (7.11m X 3.93m)
Second Floor
Bedroom 1 13'2" X 15'4" (4.02m X 4.69m)
Ensuite 7'8" X 6'6" (2.35m X 1.99m)
The computer-generated images (CGIs), artists´ impressions, floor plans, and visual representations shown are for illustrative purposes only. They are intended to provide a general guide and may not accurately reflect the final appearance, finishes, landscaping, scale, or layout of the actual property.
All descriptions, dimensions, and specifications are subject to change without notice. Buyers are strongly advised to inspect the property and obtain independent legal advice before entering into any agreement. No responsibility is accepted for any loss or inconvenience caused as a result of reliance on these images or information.
All descriptions, dimensions, and specifications are subject to change without notice. Buyers are strongly advised to inspect the property and obtain independent legal advice before entering into any agreement. No responsibility is accepted for any loss or inconvenience caused as a result of reliance on these images or information.
Video
Broadband Speed Availability
Potential Speeds for 7 Parade
Max Download
1800
Mbps
Max Upload
220
MbpsThe speeds indicated represent the maximum estimated fixed-line speeds as predicted by Ofcom. Please note that these are estimates, and actual service availability and speeds may differ.
Property Location

Mortgage Calculator
Contact Agent

Contact Ulster Property Sales (UPS) Donaghadee
Request More Information
Requesting Info about...

